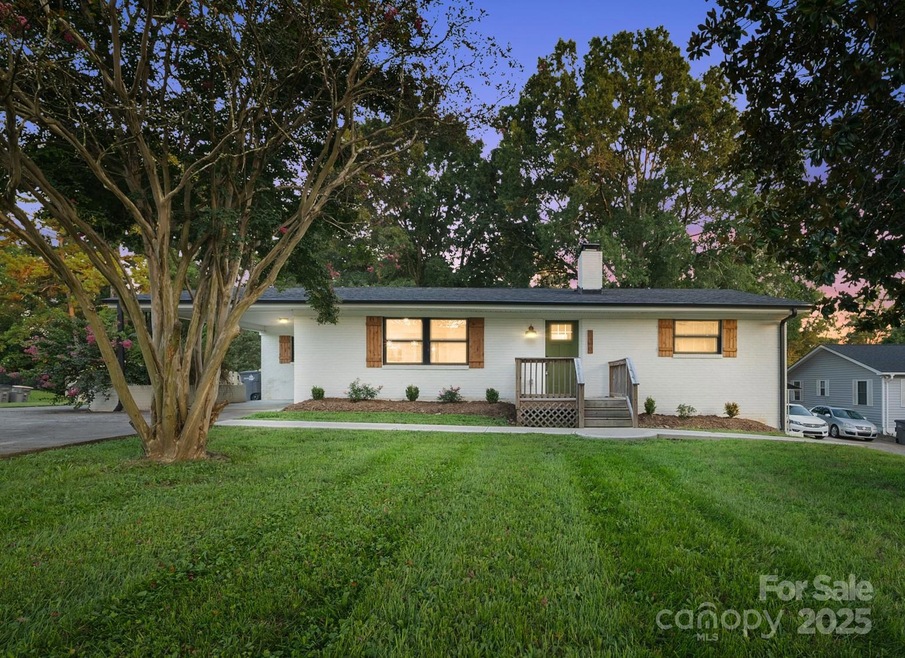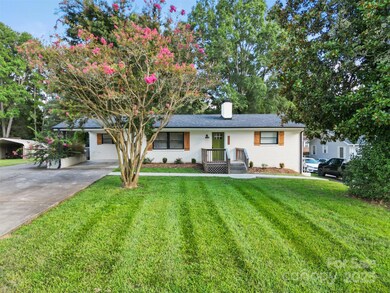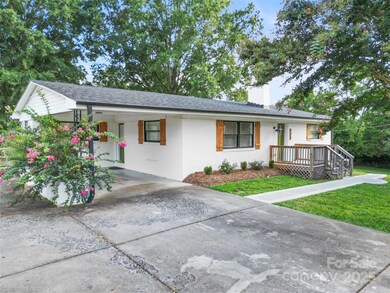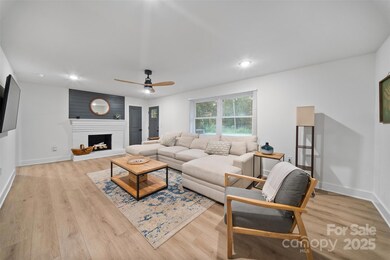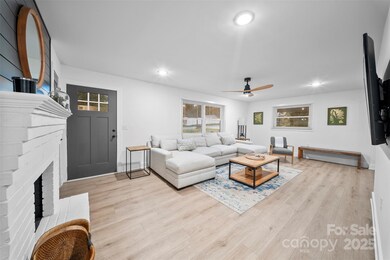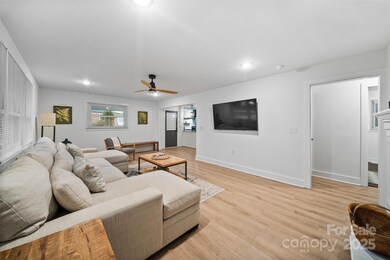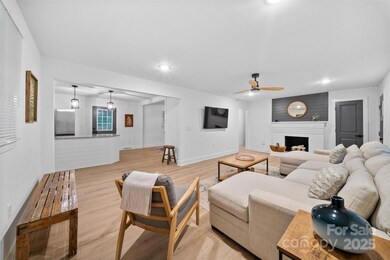729 Fisher St Concord, NC 28027
Estimated payment $2,376/month
Highlights
- Deck
- No HOA
- Front Porch
- Northwest Cabarrus High Rated A-
- Fireplace
- Separate Entry Quarters
About This Home
Welcome to a truly transformed home that combines timeless charm with modern luxury. Nestled on a quiet road, this 3-bedroom, 2.5-bath residence has been thoughtfully reimagined from top to bottom, offering comfort, versatility, and refined living spaces.
Step inside to find updated flooring and fresh paint throughout, creating a bright and inviting atmosphere. The main level flows seamlessly, offering plenty of space for everyday living and entertaining. Upstairs, two spacious bedrooms and one and a half baths provide privacy and convenience for family and guests alike.
The finished basement is a standout feature, with its own bedroom and full bath, offering its own private entry and a fully equipped kitchen—perfect for a guest suite, multi-generational living, or potential rental income. Enhanced with a basement awning and in-wall gutter system, this level has been designed with both practicality and style in mind.
Outdoors, the split rail fence adds character and definition, complete with a back deck and fire pit creating the perfect space for entertaining. The newly poured concrete walkway enhances curb appeal and convenience to the bottom level. The home is also connected to city water ensuring peace of mind for years to come.
Every detail of this home has been carefully considered and upgraded, offering a rare opportunity to own a move-in ready property with both elegance and functionality. Whether you’re seeking a private sanctuary, a home built for entertaining, or flexible living arrangements, this property checks every box.
Don’t miss your chance to experience this beautiful transformation—schedule your private showing today.
Listing Agent
Coldwell Banker- CK Select Brokerage Email: mkhanson@live.com License #285084 Listed on: 09/04/2025

Co-Listing Agent
Coldwell Banker- CK Select Brokerage Email: mkhanson@live.com License #235328
Home Details
Home Type
- Single Family
Est. Annual Taxes
- $3,957
Year Built
- Built in 1960
Lot Details
- Back Yard Fenced
- Property is zoned R4
Home Design
- Architectural Shingle Roof
- Four Sided Brick Exterior Elevation
Interior Spaces
- 1-Story Property
- Wired For Data
- Ceiling Fan
- Fireplace
- Laminate Flooring
- Electric Range
- Laundry closet
Bedrooms and Bathrooms
Finished Basement
- Exterior Basement Entry
- Sump Pump
- Apartment Living Space in Basement
Parking
- Attached Carport
- Driveway
- 3 Open Parking Spaces
Outdoor Features
- Deck
- Front Porch
Schools
- Winecoff Elementary School
- Northwest Cabarrus Middle School
- Northwest Cabarrus High School
Additional Features
- Separate Entry Quarters
- Central Air
Community Details
- No Home Owners Association
Listing and Financial Details
- Assessor Parcel Number 5612-43-0873-0000
Map
Home Values in the Area
Average Home Value in this Area
Tax History
| Year | Tax Paid | Tax Assessment Tax Assessment Total Assessment is a certain percentage of the fair market value that is determined by local assessors to be the total taxable value of land and additions on the property. | Land | Improvement |
|---|---|---|---|---|
| 2025 | $3,957 | $348,440 | $62,500 | $285,940 |
| 2024 | $3,957 | $348,440 | $62,500 | $285,940 |
| 2023 | $2,753 | $200,940 | $35,000 | $165,940 |
| 2022 | $1,894 | $138,230 | $35,000 | $103,230 |
| 2021 | $1,894 | $138,230 | $35,000 | $103,230 |
| 2020 | $1,894 | $138,230 | $35,000 | $103,230 |
| 2019 | $1,477 | $107,800 | $21,250 | $86,550 |
| 2018 | $1,455 | $107,800 | $21,250 | $86,550 |
| 2017 | $1,434 | $107,800 | $21,250 | $86,550 |
| 2016 | $1,434 | $116,490 | $31,250 | $85,240 |
| 2015 | $1,426 | $116,490 | $31,250 | $85,240 |
| 2014 | $1,426 | $116,490 | $31,250 | $85,240 |
Property History
| Date | Event | Price | List to Sale | Price per Sq Ft | Prior Sale |
|---|---|---|---|---|---|
| 10/18/2025 10/18/25 | Price Changed | $390,000 | -1.3% | $167 / Sq Ft | |
| 09/26/2025 09/26/25 | Price Changed | $395,000 | -1.3% | $169 / Sq Ft | |
| 09/04/2025 09/04/25 | For Sale | $400,000 | +19.4% | $171 / Sq Ft | |
| 10/13/2022 10/13/22 | Sold | $335,000 | -1.5% | $137 / Sq Ft | View Prior Sale |
| 09/08/2022 09/08/22 | Price Changed | $339,999 | -2.9% | $139 / Sq Ft | |
| 09/01/2022 09/01/22 | For Sale | $349,999 | -- | $143 / Sq Ft |
Purchase History
| Date | Type | Sale Price | Title Company |
|---|---|---|---|
| Warranty Deed | $335,000 | -- | |
| Warranty Deed | $89,000 | -- | |
| Deed | -- | -- |
Mortgage History
| Date | Status | Loan Amount | Loan Type |
|---|---|---|---|
| Open | $268,000 | New Conventional | |
| Previous Owner | $80,100 | Purchase Money Mortgage | |
| Closed | $4,450 | No Value Available |
Source: Canopy MLS (Canopy Realtor® Association)
MLS Number: 4296992
APN: 5612-43-0873-0000
- 625 Fisher St
- 626 Flicker St
- 2645 Watts Ave
- 2305 Bloomfield Dr
- 2448 Spruce St
- 2775 Lamplighter Dr
- 1656 Heather Glen Rd
- 128 Greenview Dr
- 2605 Lamplighter Dr
- 121 Greenview Dr
- 325 Briarcliff Dr
- 1565 Forest Glen Ln
- 301 Briarcliff Dr
- 1933 Stonewyck Ave
- 251 Briarcliff Dr
- 1700 Oakwood Ave
- 366 Courtland Ct
- 2609 Lamp Post Ln
- 2761 Thistle Brook Dr
- 307 Meadowood Cir
- 807 Fisher St
- 609 Easy St
- 615 Flicker St
- 2335 Bloomfield Estates Dr
- 113 Crestview Dr
- 129 Newport Dr
- 1424 Ridgewood Dr
- 143 Ashmont Dr
- 139 Ashmont Dr
- 99 Piedmont Dr
- 110 Briarcliff Dr
- 101 Three Mile Loop
- 367 Havenbrook Way NW
- 1430 Rheo Ct NW
- 1413 Cherith Ct NW
- 1427 Jabbok Place NW
- 1408 Besor Place NW
- 1482 Kindred Cir NW
- 2358 Wednesbury Ct
- 1475 Eschol Ln NW
