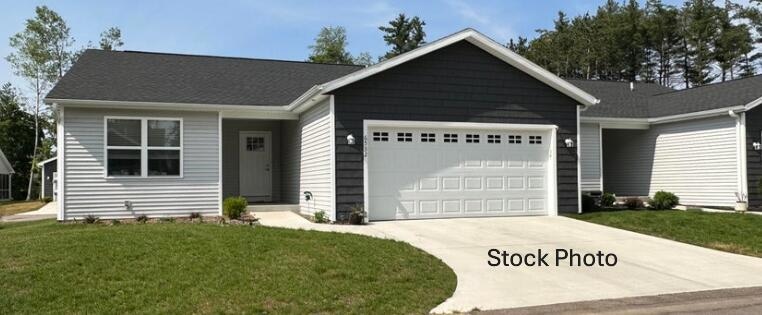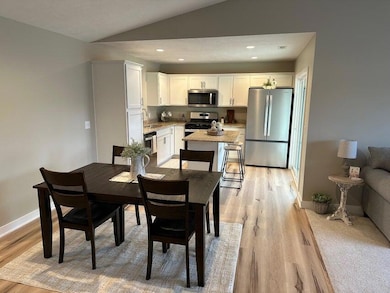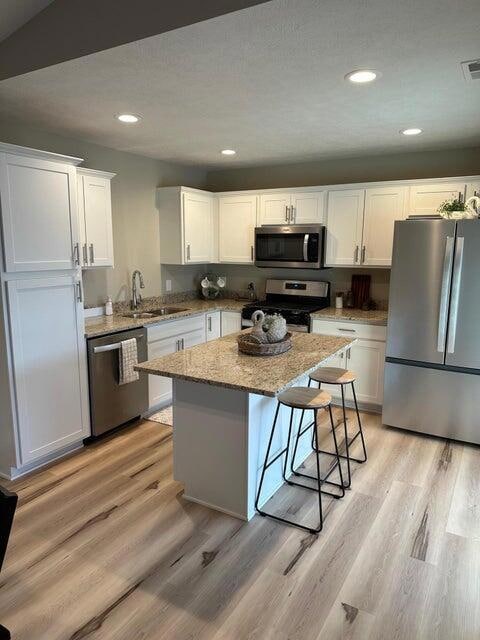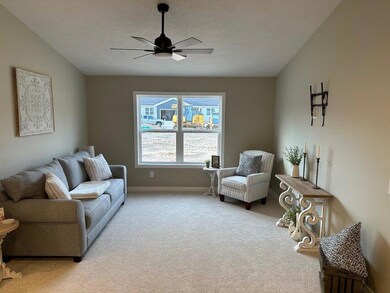729 Heritage Woods Ln Paw Paw, MI 49079
Estimated payment $1,592/month
Total Views
6,073
2
Beds
2
Baths
1,152
Sq Ft
$221
Price per Sq Ft
Highlights
- Under Construction
- 2 Car Attached Garage
- Accessible Entrance
- Covered Patio or Porch
- Halls are 42 inches wide
- Low Threshold Shower
About This Home
New condominiums in Paw Paw with maintenance free living! 3 Floor plans to choose from with the ability to customize. Conveniently located close to shopping, restaurants, hospital.
This listing has 1,152 sq.ft. with 2 bedrooms, 2 bathrooms and a 2 car garage. Open floor plan with cathedral ceilings, covered porch, granite kitchen countertops and mudroom.
Property Details
Home Type
- Condominium
Year Built
- Built in 2025 | Under Construction
Parking
- 2 Car Attached Garage
Home Design
- Slab Foundation
- Asphalt Roof
- Vinyl Siding
Interior Spaces
- 1,152 Sq Ft Home
- 1-Story Property
- Insulated Windows
- Laundry on main level
Bedrooms and Bathrooms
- 2 Main Level Bedrooms
- 2 Full Bathrooms
Accessible Home Design
- Low Threshold Shower
- Halls are 42 inches wide
- Doors with lever handles
- Doors are 36 inches wide or more
- Accessible Entrance
- Stepless Entry
Outdoor Features
- Covered Patio or Porch
Utilities
- Forced Air Heating and Cooling System
- Heating System Uses Natural Gas
- Private Water Source
- Electric Water Heater
- High Speed Internet
- Internet Available
- Phone Available
- Cable TV Available
Community Details
- Property has a Home Owners Association
- Association fees include snow removal, lawn/yard care
- $500 HOA Transfer Fee
- Association Phone (269) 207-2495
Map
Create a Home Valuation Report for This Property
The Home Valuation Report is an in-depth analysis detailing your home's value as well as a comparison with similar homes in the area
Home Values in the Area
Average Home Value in this Area
Property History
| Date | Event | Price | List to Sale | Price per Sq Ft |
|---|---|---|---|---|
| 07/18/2025 07/18/25 | For Sale | $255,000 | -- | $221 / Sq Ft |
Source: MichRIC
Source: MichRIC
MLS Number: 25035750
Nearby Homes
- 725 Heritage Woods Ln
- 723 Heritage Woods Ln
- 642 N Kalamazoo St
- 51765 Easy St
- 217 Cedar St
- 403 Elm St
- V/L Elm St
- 33250 Bernice Ave
- 51361 Summit St
- 119 Elm St
- 309 N Gremps St
- V/L 35 1 2 St
- 501 E Paw St
- 201 E Michigan Ave Unit 2D
- 201 E Michigan Ave Unit 2C
- 32890 Robin Rd
- 627 E Saint Joseph St
- 733 Hazen St
- 313 S Brown St
- 412 E Berrien St
- 541 Woodfield Cir
- 50481 Saint Joseph St Unit 50483
- 24306 W McGillen Ave Unit 1
- 24279 W McGillen Ave
- 24359 Vargas
- 75512 County Road 665
- 593 S Paw Paw St
- 7830 S 8th St
- 6675 Tall Oaks Dr
- 8032 Rowan St
- 6639 Mill Creek Dr Unit B
- 5935 S 9th St
- 3161 Mill Creek Dr Unit 8
- 3080 Mill Creek Dr
- 3651 S 9th St
- 2890 S 9th St
- 5295 Voyager
- 7280 Hopkinton Dr
- 2487 Chestnut Hills Dr
- 5749 Stadium Dr




