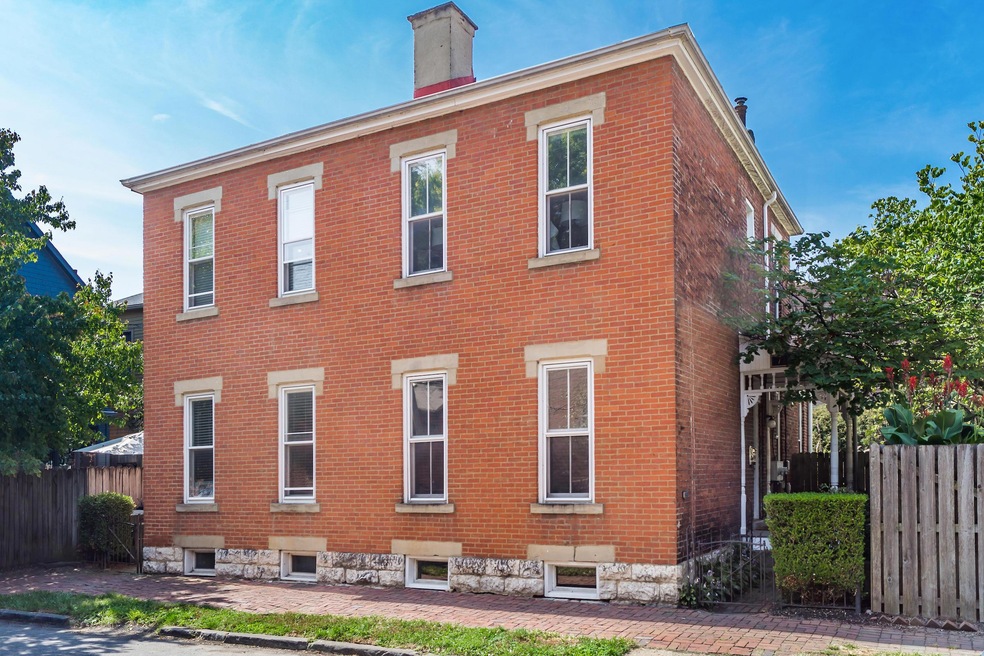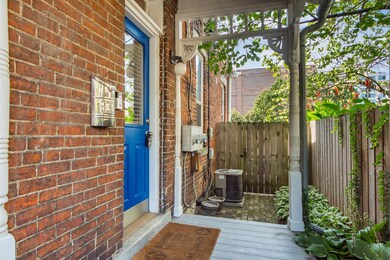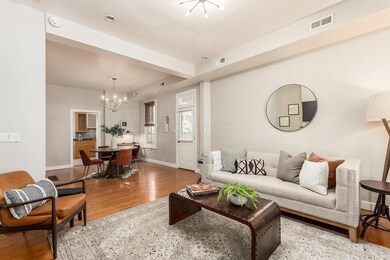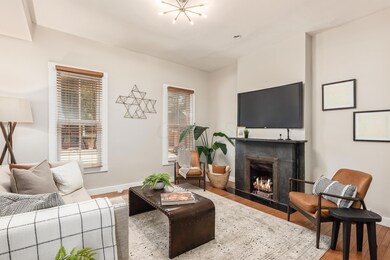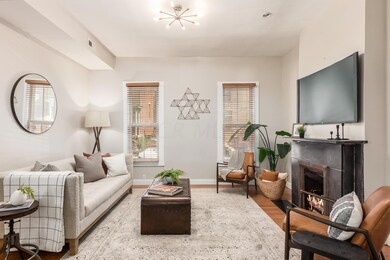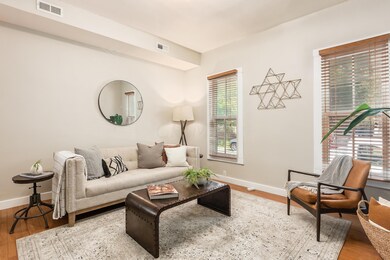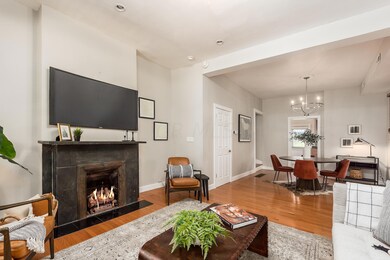
729 Kerr St Columbus, OH 43215
Italian Village NeighborhoodHighlights
- Deck
- End Unit
- Fenced Yard
- Whirlpool Bathtub
- Great Room
- 2-minute walk to Italian Village Park
About This Home
As of November 2020Handsome Italian Village brick townhome in PRIME location just 1.5 blocks to High St in the heart of the Short North! Renovated throughout! OPEN Living Room/ Dining Room combo w/ cozy gas log fireplace. You'll love the TALL ceilings, gleaming hardwood floors and natural light filling interior spaces. Kitchen w/ granite counters, subway tile and SS appliances. UPDATED owners bedroom w/ exposed brick and sliding barn doors revealing closet space. GORGEOUS just completed bathroom renovation is bright and cheery. Fenced in patio/deck is the PERFECT urban oasis to soak up the sun, grow veggies and outdoor BBQ's with friends. PERMIT parking in front of the house and NEW building w/ 240 space garage being built on the corner of Lincoln & Pearl-opening soon. A MUST SEE! Open SUNDAY, 9/27 from 1-3
Last Agent to Sell the Property
RE/MAX Partners License #2010001340 Listed on: 09/23/2020

Home Details
Home Type
- Single Family
Est. Annual Taxes
- $4,895
Year Built
- Built in 1900
Lot Details
- 1,307 Sq Ft Lot
- 1 Common Wall
- Fenced Yard
- Fenced
Parking
- On-Street Parking
Home Design
- Brick Exterior Construction
- Stone Foundation
- Stone Exterior Construction
Interior Spaces
- 1,376 Sq Ft Home
- 2-Story Property
- Decorative Fireplace
- Gas Log Fireplace
- Insulated Windows
- Great Room
- Vinyl Flooring
- Home Security System
- Laundry on lower level
- Basement
Kitchen
- Gas Range
- Microwave
- Dishwasher
Bedrooms and Bathrooms
- 2 Bedrooms
- 1 Full Bathroom
- Whirlpool Bathtub
Outdoor Features
- Deck
- Patio
Utilities
- Forced Air Heating and Cooling System
- Heating System Uses Gas
- Gas Water Heater
Community Details
- Park
Listing and Financial Details
- Assessor Parcel Number 010-012959
Ownership History
Purchase Details
Home Financials for this Owner
Home Financials are based on the most recent Mortgage that was taken out on this home.Purchase Details
Home Financials for this Owner
Home Financials are based on the most recent Mortgage that was taken out on this home.Purchase Details
Home Financials for this Owner
Home Financials are based on the most recent Mortgage that was taken out on this home.Purchase Details
Home Financials for this Owner
Home Financials are based on the most recent Mortgage that was taken out on this home.Purchase Details
Home Financials for this Owner
Home Financials are based on the most recent Mortgage that was taken out on this home.Purchase Details
Home Financials for this Owner
Home Financials are based on the most recent Mortgage that was taken out on this home.Purchase Details
Home Financials for this Owner
Home Financials are based on the most recent Mortgage that was taken out on this home.Purchase Details
Home Financials for this Owner
Home Financials are based on the most recent Mortgage that was taken out on this home.Purchase Details
Purchase Details
Similar Homes in the area
Home Values in the Area
Average Home Value in this Area
Purchase History
| Date | Type | Sale Price | Title Company |
|---|---|---|---|
| Warranty Deed | $319,900 | Northwest Ttl Fam Of Compani | |
| Warranty Deed | $200,000 | None Available | |
| Warranty Deed | $197,000 | Attorney | |
| Warranty Deed | $179,500 | None Available | |
| Warranty Deed | $159,900 | -- | |
| Warranty Deed | $160,000 | Amerititle Agency Inc | |
| Quit Claim Deed | -- | Amerititle Agency Inc | |
| Quit Claim Deed | -- | Amerititle Agency Inc | |
| Quit Claim Deed | -- | Amerititle Agency Inc | |
| Quit Claim Deed | -- | Amerititle Agency Inc | |
| Deed | $46,000 | -- | |
| Deed | $20,000 | -- |
Mortgage History
| Date | Status | Loan Amount | Loan Type |
|---|---|---|---|
| Open | $303,905 | New Conventional | |
| Previous Owner | $25,000 | Credit Line Revolving | |
| Previous Owner | $190,000 | New Conventional | |
| Previous Owner | $157,600 | Purchase Money Mortgage | |
| Previous Owner | $176,610 | FHA | |
| Previous Owner | $159,900 | Purchase Money Mortgage | |
| Previous Owner | $152,000 | Purchase Money Mortgage |
Property History
| Date | Event | Price | Change | Sq Ft Price |
|---|---|---|---|---|
| 11/02/2020 11/02/20 | Sold | $319,900 | 0.0% | $232 / Sq Ft |
| 09/23/2020 09/23/20 | For Sale | $319,900 | +60.0% | $232 / Sq Ft |
| 07/06/2012 07/06/12 | Sold | $200,000 | -4.7% | $145 / Sq Ft |
| 06/06/2012 06/06/12 | Pending | -- | -- | -- |
| 05/02/2012 05/02/12 | For Sale | $209,900 | -- | $153 / Sq Ft |
Tax History Compared to Growth
Tax History
| Year | Tax Paid | Tax Assessment Tax Assessment Total Assessment is a certain percentage of the fair market value that is determined by local assessors to be the total taxable value of land and additions on the property. | Land | Improvement |
|---|---|---|---|---|
| 2024 | $6,838 | $152,370 | $75,260 | $77,110 |
| 2023 | $6,751 | $152,355 | $75,250 | $77,105 |
| 2022 | $5,650 | $108,930 | $25,520 | $83,410 |
| 2021 | $5,716 | $108,930 | $25,520 | $83,410 |
| 2020 | $5,667 | $108,930 | $25,520 | $83,410 |
| 2019 | $4,895 | $80,690 | $18,910 | $61,780 |
| 2018 | $4,415 | $80,690 | $18,910 | $61,780 |
| 2017 | $4,619 | $80,690 | $18,910 | $61,780 |
| 2016 | $4,346 | $65,610 | $7,220 | $58,390 |
| 2015 | $3,945 | $65,610 | $7,220 | $58,390 |
| 2014 | $3,955 | $65,610 | $7,220 | $58,390 |
| 2013 | $1,561 | $52,500 | $2,975 | $49,525 |
Agents Affiliated with this Home
-

Seller's Agent in 2020
Lee Ritchie
RE/MAX
(614) 595-0732
14 in this area
925 Total Sales
-

Buyer's Agent in 2020
Nathan Caplin
CapOhio Real Estate
(614) 307-7435
6 in this area
53 Total Sales
-

Seller's Agent in 2012
Brandon Prewitt
RE/MAX
(614) 394-2910
10 in this area
239 Total Sales
Map
Source: Columbus and Central Ohio Regional MLS
MLS Number: 220033416
APN: 010-012959
- 782 Summit St Unit 78
- 688 Hamlet St
- 686 Hamlet St
- 684 Hamlet St
- 44 Victorian Gate Way
- 25 Victorian Gate Way
- 10 W Russell St Unit 10
- 48 Buttles Ave
- 29 Victorian Gate Way
- 37 Buttles Ave Unit D
- 35 Buttles Ave Unit A
- 39 Buttles Ave
- 835 Summit St
- 815 Hamlet St
- 846 Summit St
- 845 N High St Unit 209
- 845 N High St Unit 404
- 69-71 E 1st Ave
- 834 Hamlet St
- 11 W 1st Ave Unit B
