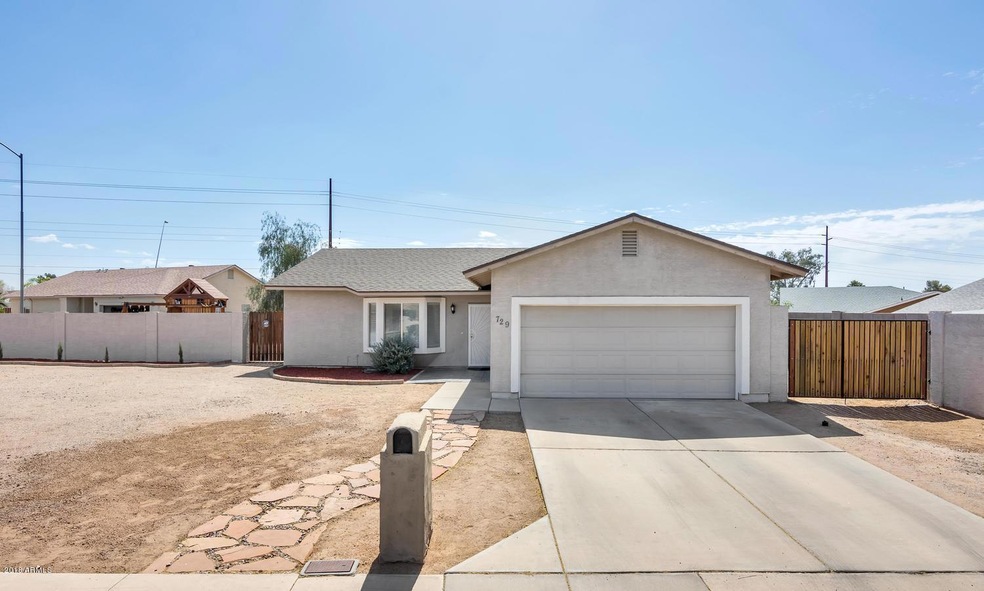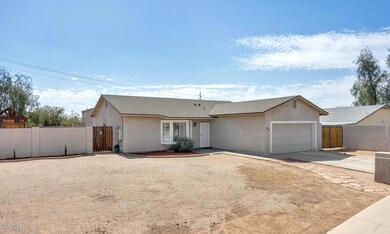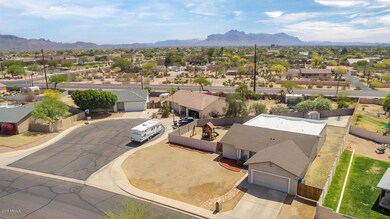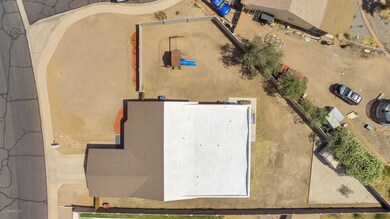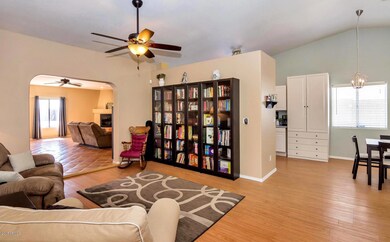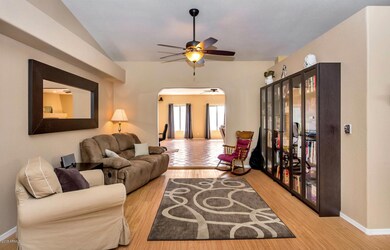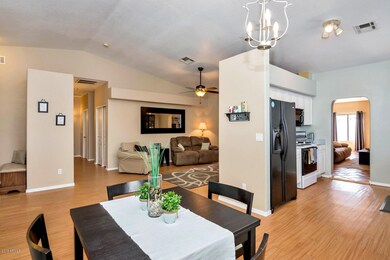
729 N 99th St Unit 2 Mesa, AZ 85207
Northeast Mesa NeighborhoodHighlights
- RV Access or Parking
- Mountain View
- Hydromassage or Jetted Bathtub
- Franklin at Brimhall Elementary School Rated A
- Vaulted Ceiling
- Corner Lot
About This Home
As of July 2021One of the BEST properties in the neighborhood! Charming, meticulously maintained 1 story, 3 bedroom, 2 full bath on huge corner, cul- de- sac lot! Gorgeous mountain views! Open, spacious floor plan with 2006 addition creating a HUGE family room and HUGE Master Bathroom. Vaulted ceiling; laminate and tile throughout home - no carpet! Master bedroom has 2 walk in closets. Newer Roof, Newer A/C, New interior paint and a lot more updates - see list of updates in Documents. 13,000 + HUGE CORNER LOT! Large Storage Shed. Plenty of room for RV, boat and other toys. No HOA. Prime location with easy access to highway 202, near Saguaro Lake and other lakes, Usery Park, hiking, biking, shopping, and restaurants. Must see! Don't miss this opportunity to make this MOVE IN READY home your own!
Home Details
Home Type
- Single Family
Est. Annual Taxes
- $1,395
Year Built
- Built in 1998
Lot Details
- 0.3 Acre Lot
- Cul-De-Sac
- Block Wall Fence
- Corner Lot
- Backyard Sprinklers
- Sprinklers on Timer
- Grass Covered Lot
Parking
- 2 Car Direct Access Garage
- Garage Door Opener
- RV Access or Parking
Home Design
- Wood Frame Construction
- Composition Roof
- Stucco
Interior Spaces
- 2,337 Sq Ft Home
- 1-Story Property
- Vaulted Ceiling
- Ceiling Fan
- Family Room with Fireplace
- Mountain Views
- Washer and Dryer Hookup
Kitchen
- Eat-In Kitchen
- Electric Cooktop
- Built-In Microwave
Flooring
- Laminate
- Tile
Bedrooms and Bathrooms
- 3 Bedrooms
- Primary Bathroom is a Full Bathroom
- 2 Bathrooms
- Dual Vanity Sinks in Primary Bathroom
- Hydromassage or Jetted Bathtub
- Bathtub With Separate Shower Stall
Accessible Home Design
- No Interior Steps
Outdoor Features
- Covered patio or porch
- Outdoor Storage
- Playground
Schools
- Taft Elementary School
- Smith Junior High School
- Skyline High School
Utilities
- Central Air
- Heating Available
- High Speed Internet
- Cable TV Available
Community Details
- No Home Owners Association
- Association fees include no fees
- Desert Air Grande Unit 2 Lot 1 52 Tr A Subdivision
Listing and Financial Details
- Tax Lot 30
- Assessor Parcel Number 220-22-199
Ownership History
Purchase Details
Home Financials for this Owner
Home Financials are based on the most recent Mortgage that was taken out on this home.Purchase Details
Home Financials for this Owner
Home Financials are based on the most recent Mortgage that was taken out on this home.Purchase Details
Home Financials for this Owner
Home Financials are based on the most recent Mortgage that was taken out on this home.Purchase Details
Home Financials for this Owner
Home Financials are based on the most recent Mortgage that was taken out on this home.Purchase Details
Home Financials for this Owner
Home Financials are based on the most recent Mortgage that was taken out on this home.Purchase Details
Purchase Details
Purchase Details
Similar Homes in Mesa, AZ
Home Values in the Area
Average Home Value in this Area
Purchase History
| Date | Type | Sale Price | Title Company |
|---|---|---|---|
| Warranty Deed | $415,000 | Old Republic Title Agency | |
| Warranty Deed | $294,500 | First American Title Insuran | |
| Warranty Deed | $150,000 | Old Republic Title Agency | |
| Warranty Deed | -- | Security Title Agency | |
| Joint Tenancy Deed | $87,500 | Security Title Agency | |
| Cash Sale Deed | $22,000 | Security Title Agency | |
| Interfamily Deed Transfer | -- | Security Title Agency | |
| Warranty Deed | $20,000 | Security Title Agency | |
| Warranty Deed | $17,500 | Security Title Agency |
Mortgage History
| Date | Status | Loan Amount | Loan Type |
|---|---|---|---|
| Open | $402,550 | New Conventional | |
| Previous Owner | $302,915 | VA | |
| Previous Owner | $304,218 | FHA | |
| Previous Owner | $146,197 | FHA | |
| Previous Owner | $124,000 | Unknown | |
| Previous Owner | $121,000 | Unknown | |
| Previous Owner | $15,000 | Credit Line Revolving | |
| Previous Owner | $86,810 | FHA |
Property History
| Date | Event | Price | Change | Sq Ft Price |
|---|---|---|---|---|
| 07/13/2021 07/13/21 | Sold | $415,000 | 0.0% | $178 / Sq Ft |
| 06/23/2021 06/23/21 | For Sale | $415,000 | 0.0% | $178 / Sq Ft |
| 05/18/2019 05/18/19 | Rented | $2,000 | -2.4% | -- |
| 04/29/2019 04/29/19 | Price Changed | $2,050 | -2.1% | $1 / Sq Ft |
| 04/22/2019 04/22/19 | Price Changed | $2,095 | -8.7% | $1 / Sq Ft |
| 04/09/2019 04/09/19 | For Rent | $2,295 | 0.0% | -- |
| 06/14/2018 06/14/18 | Sold | $294,500 | 0.0% | $126 / Sq Ft |
| 06/10/2018 06/10/18 | For Sale | $294,500 | 0.0% | $126 / Sq Ft |
| 05/09/2018 05/09/18 | Pending | -- | -- | -- |
| 05/03/2018 05/03/18 | For Sale | $294,500 | -- | $126 / Sq Ft |
Tax History Compared to Growth
Tax History
| Year | Tax Paid | Tax Assessment Tax Assessment Total Assessment is a certain percentage of the fair market value that is determined by local assessors to be the total taxable value of land and additions on the property. | Land | Improvement |
|---|---|---|---|---|
| 2025 | $1,622 | $19,529 | -- | -- |
| 2024 | $1,641 | $18,599 | -- | -- |
| 2023 | $1,641 | $38,670 | $7,730 | $30,940 |
| 2022 | $1,605 | $30,260 | $6,050 | $24,210 |
| 2021 | $1,649 | $26,620 | $5,320 | $21,300 |
| 2020 | $1,893 | $24,080 | $4,810 | $19,270 |
| 2019 | $1,769 | $23,470 | $4,690 | $18,780 |
| 2018 | $1,440 | $21,270 | $4,250 | $17,020 |
| 2017 | $1,395 | $19,910 | $3,980 | $15,930 |
| 2016 | $1,369 | $18,400 | $3,680 | $14,720 |
| 2015 | $1,293 | $16,070 | $3,210 | $12,860 |
Agents Affiliated with this Home
-

Seller's Agent in 2021
Doug McVinua
Blue Sky Living, LLC
(602) 751-7577
1 in this area
35 Total Sales
-

Buyer's Agent in 2021
Elizabeth Cooke
West USA Realty
(520) 635-3727
1 in this area
51 Total Sales
-

Seller's Agent in 2019
Rebecca (Becky) Stanford
6 Real Estate
(480) 235-3593
6 Total Sales
-
R
Buyer's Agent in 2019
Rebecca Enger
AH Properties
-
S
Seller's Agent in 2018
Susan Mukai
HomeSmart
(602) 550-2427
25 Total Sales
-

Buyer's Agent in 2018
Thomas Speaks
West USA Realty
(602) 418-8045
87 Total Sales
Map
Source: Arizona Regional Multiple Listing Service (ARMLS)
MLS Number: 5760832
APN: 220-22-199
- 749 N 99th St
- 604 N 101st Place
- 958 N 97th Way
- 9713 E El Paso St
- 532 N 102nd Place
- 546 N 96th Place
- 9920 Dutchman Dr
- 1335 Ridge Rd
- 1332 Ridge Rd
- 3353 W Shanley Ave
- 9740 E Baltimore Cir
- 415 N Crismon Rd
- 9522 E Quarterline Rd
- 10302 E Cicero Cir
- 10065 E Butte St
- 920 N 104th St
- 313 N 101st Way
- 9759 E Brown Rd
- 10153 E Billings St
- 9821 E Glencove St
