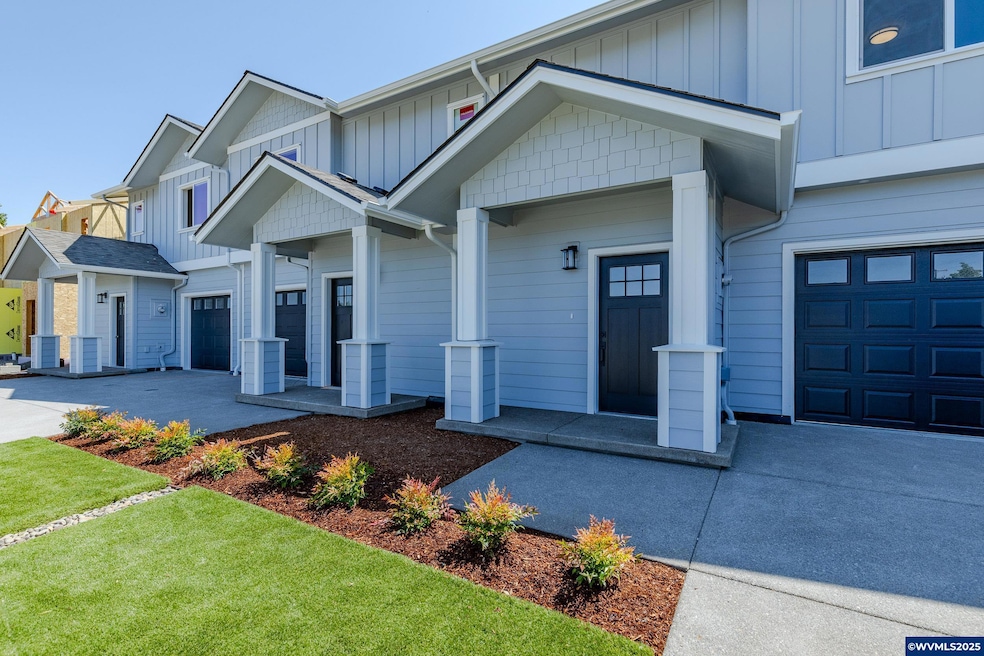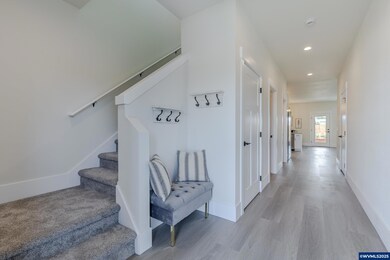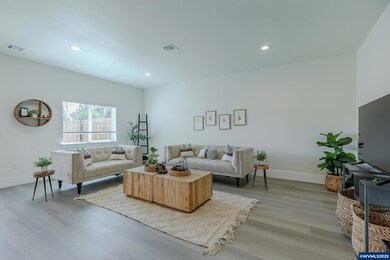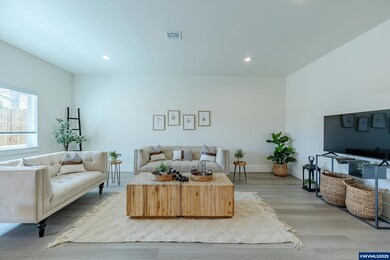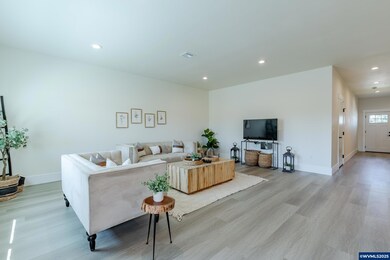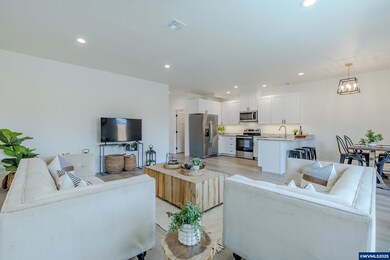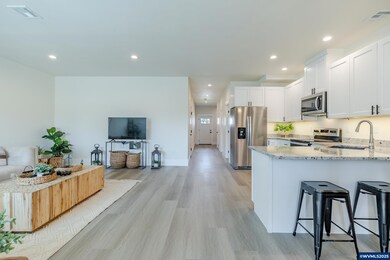729 N Periander Harrisburg, OR 97446
Estimated payment $2,039/month
Total Views
353
3
Beds
2.5
Baths
1,656
Sq Ft
$226
Price per Sq Ft
Highlights
- New Construction
- 1 Car Attached Garage
- Zero Lot Line
- Covered Patio or Porch
- Laundry Room
About This Home
Use builder's preferred lender to receive huge closing cost credit and rate buydown. Brand new, luxury townhome in Harrisburg with all the upgrades included! Featuring a 3 bedroom/2.1 bath floor plan with granite counters, stainless appliances, Milgard windows, high ceilings, smart thermostats, laundry room, covered patio, spacious backyard and more. Attached single-car garage, forced air heat & AC. No HOA. ADA options available. Estimated completion December 10th, 2025.
Home Details
Home Type
- Single Family
Est. Annual Taxes
- $709
Year Built
- Built in 2025 | New Construction
Lot Details
- 2,614 Sq Ft Lot
- Zero Lot Line
- Property is zoned R-2
Parking
- 1 Car Attached Garage
Home Design
- Composition Roof
Interior Spaces
- 1,656 Sq Ft Home
- 2-Story Property
- Laundry Room
Kitchen
- Range
- Microwave
- Dishwasher
- Disposal
Bedrooms and Bathrooms
- 3 Bedrooms
Outdoor Features
- Covered Patio or Porch
Schools
- Harrisburg Elementary And Middle School
- Harrisburg High School
Utilities
- Heat Pump System
- Electric Water Heater
Listing and Financial Details
- Tax Lot 2
Map
Create a Home Valuation Report for This Property
The Home Valuation Report is an in-depth analysis detailing your home's value as well as a comparison with similar homes in the area
Home Values in the Area
Average Home Value in this Area
Tax History
| Year | Tax Paid | Tax Assessment Tax Assessment Total Assessment is a certain percentage of the fair market value that is determined by local assessors to be the total taxable value of land and additions on the property. | Land | Improvement |
|---|---|---|---|---|
| 2025 | $709 | $38,950 | $38,950 | -- |
| 2024 | $689 | $37,820 | $37,820 | -- |
| 2023 | $670 | $36,720 | $36,720 | $0 |
| 2022 | $52 | $2,810 | $0 | $0 |
Source: Public Records
Property History
| Date | Event | Price | List to Sale | Price per Sq Ft |
|---|---|---|---|---|
| 11/20/2025 11/20/25 | For Sale | $375,000 | -- | $226 / Sq Ft |
Source: Willamette Valley MLS
Source: Willamette Valley MLS
MLS Number: 835567
APN: 0947685
Nearby Homes
- 735 N Periander
- 741 N Periander
- 645 Riley Way
- 881 Arrow Leaf Place
- 375 N 6th St
- Lot 7 Territorial St
- Lot 9th St
- 955 Territorial St
- 370 S 6th St
- 525 S 6th St Unit 4
- Lot 1st St
- 950 Lasalle St
- 970 Lasalle St
- 888 S 9th St
- 1001 Sommerville Loop
- 1025 S 6th St
- 1025 S 6th St Unit 83
- 961 S 9th St
- 30540 Priceboro Dr
- 24315 Peoria Rd
- 955 W 17th Ave
- 2272 W 10th Ave
- 1367 Umpqua Ave
- 1440 John Day Dr
- 3510 Walton Ln
- 910 Westsprings Dr
- 3610 Goodpasture Loop
- 3950 Goodpasture Loop
- 4075 Aerial Way
- 4300 Goodpasture Loop
- 2050 Goodpasture Loop
- 2850 Shadow View Dr
- 1150 Darlene Ln
- 2847 Tennyson Ave
- 655 Goodpasture Island Rd
- 2733 Shadow View Dr
- 1884 Happy Ln
- 2940 Crescent Ave
- 1220 Jacobs Dr
- 470 Alexander Loop
