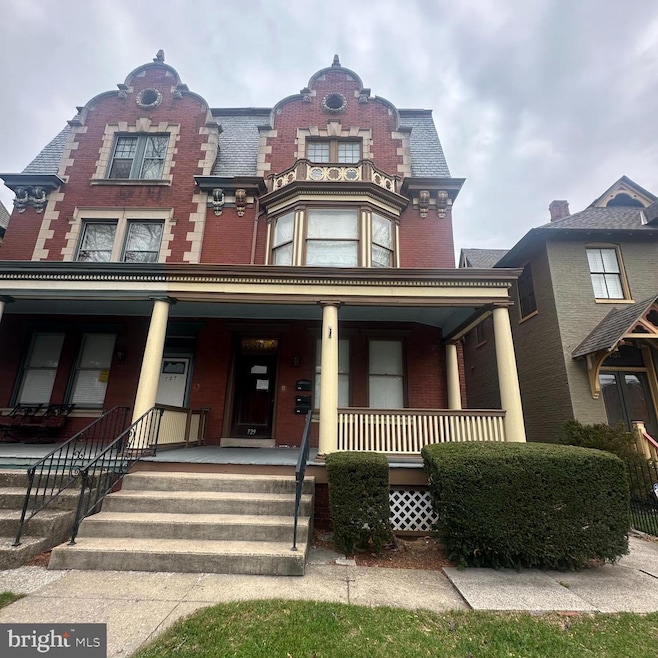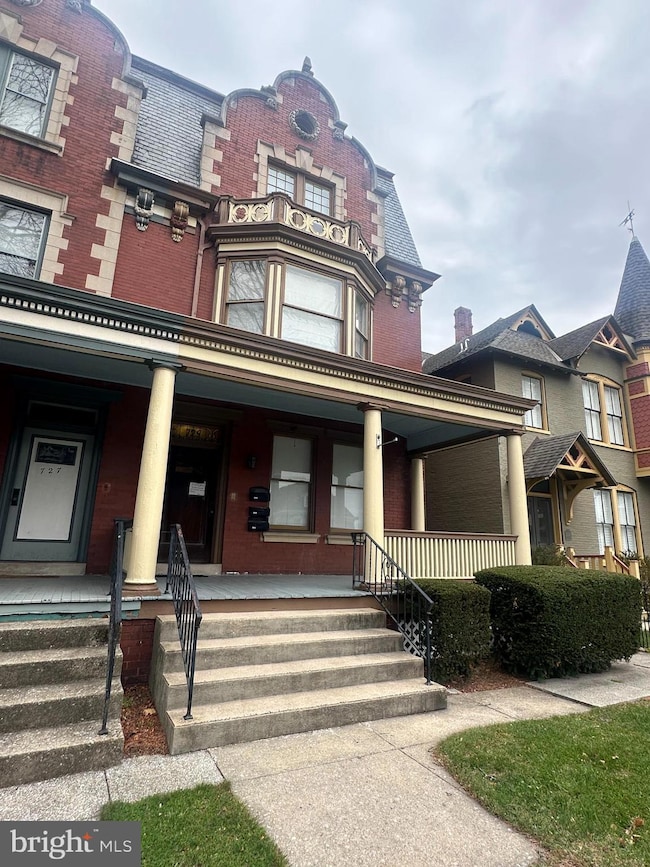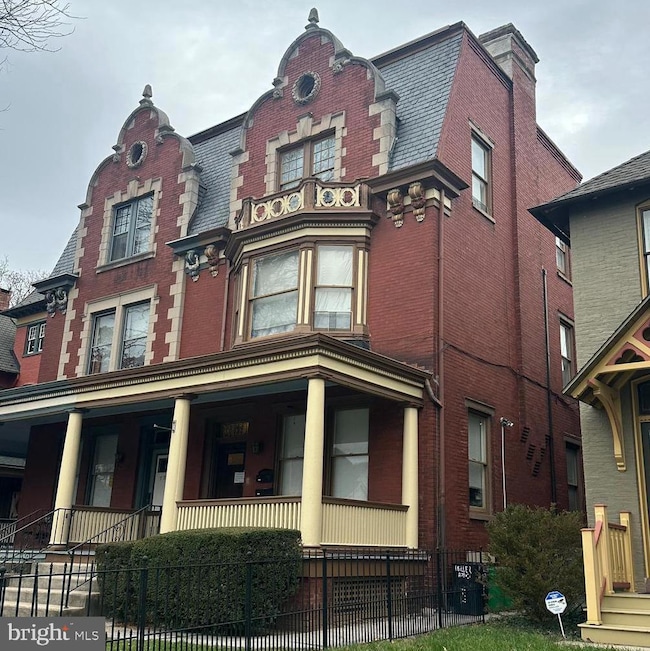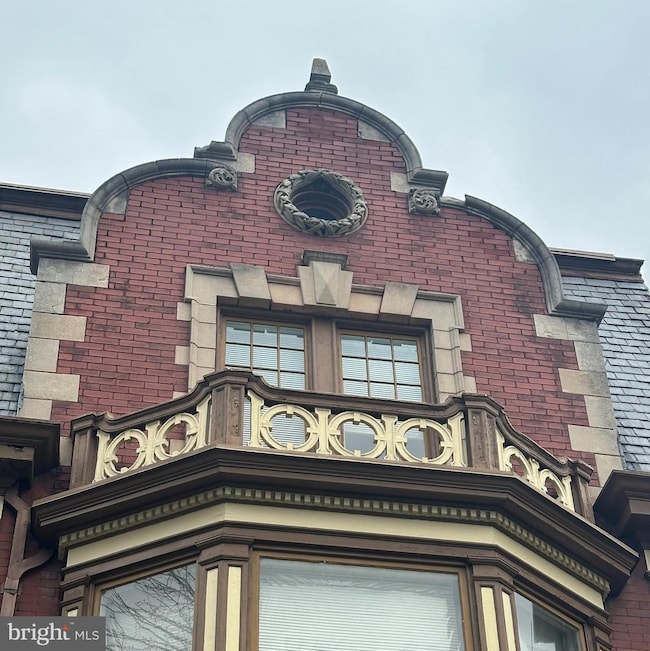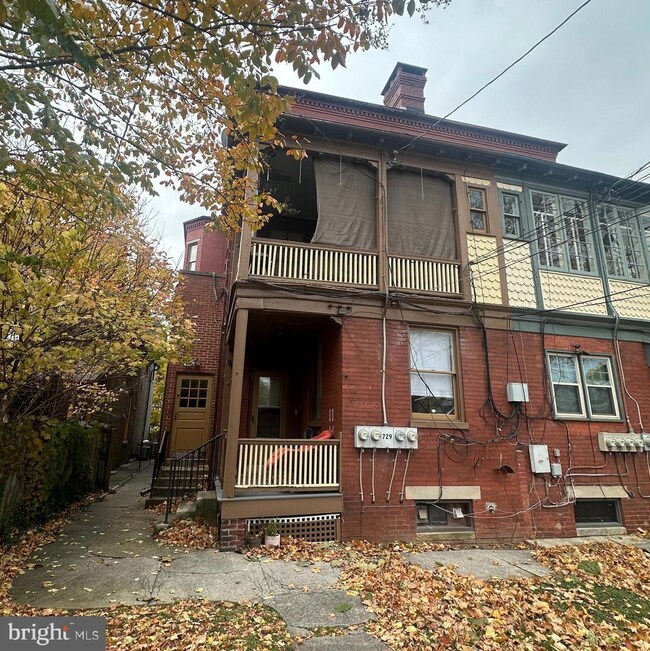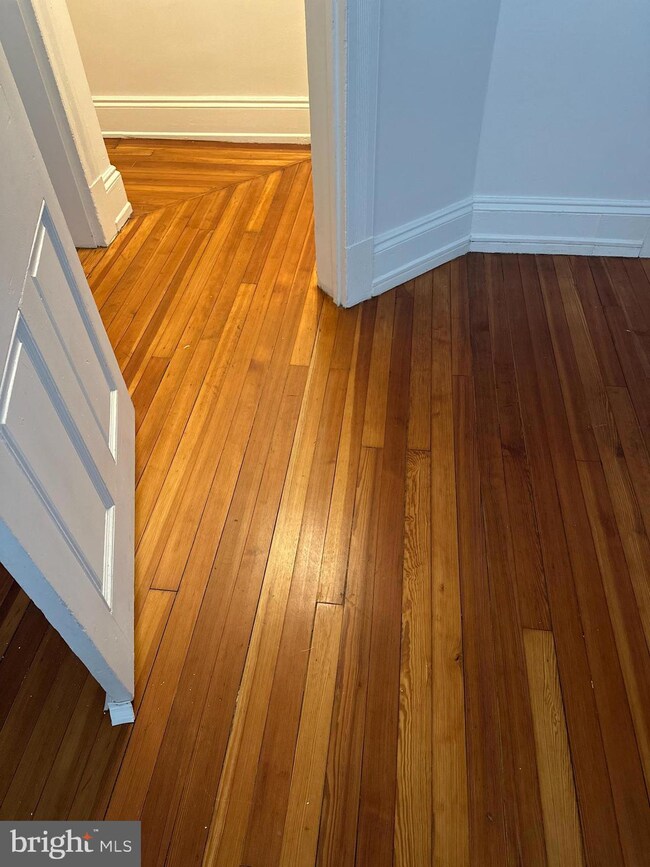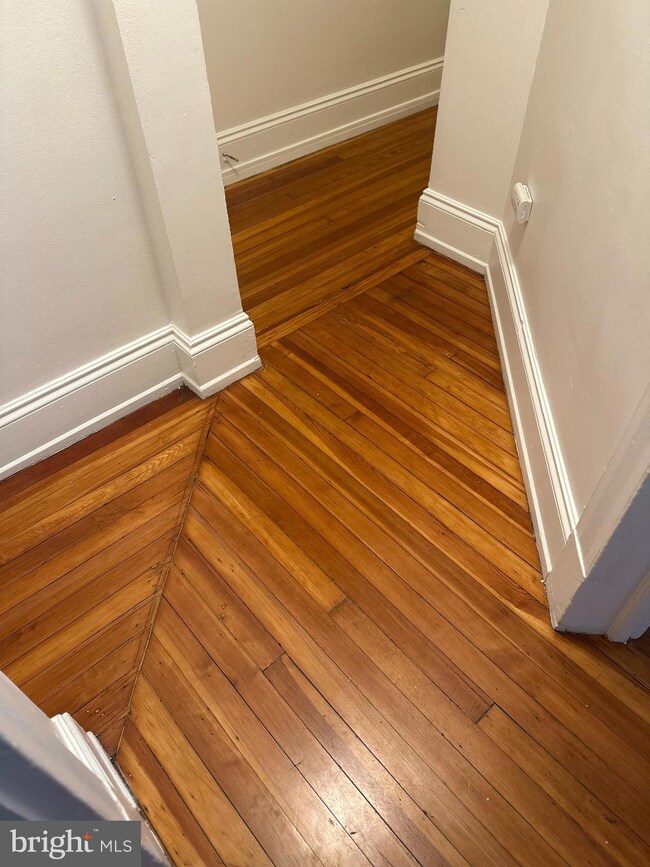729 S George St York, PA 17401
Southwest York NeighborhoodEstimated payment $2,517/month
Highlights
- 0.14 Acre Lot
- Traditional Floor Plan
- Victorian Architecture
- Dual Staircase
- Wood Flooring
- High Ceiling
About This Home
Blend cash flow with character at 729 South George Street. This multi-unit Victorian is located in the historic district, protecting its charm and architectural integrity. Distinctive bay windows, ornate stonework, and a curved gables elevate curb appeal. Each of the three spacious residential units showcase elevated 10-foot ceilings and original decorative hardwood floors, features that elevate tenant experience and reduce vacancy. An over-sized detached two car garage provides additional income along with the option for secure parking in the neighboring rear lot. Tenants pay heat & electric. Located just minutes from downtown York, York Hospital, York College, and direct access to I‐83. Amenities including shopping, dining, and public transportation are all within easy reach. Position your portfolio with character combining architectural presence and reliable cash flow.
Listing Agent
(717) 577-0938 johnpwiga@gmail.com Iron Valley Real Estate of York County License #BK3477371 Listed on: 11/23/2025

Co-Listing Agent
(717) 758-5072 johnjwiga@gmail.com Iron Valley Real Estate of York County
Property Details
Home Type
- Multi-Family
Est. Annual Taxes
- $6,815
Year Built
- Built in 1900
Lot Details
- 5,998 Sq Ft Lot
- Lot Dimensions are 30x255x30x255
- Level Lot
- Historic Home
- Property is in excellent condition
Home Design
- Triplex
- Victorian Architecture
- Flat Roof Shape
- Brick Exterior Construction
- Block Foundation
- Stone Foundation
- Plaster Walls
- Shingle Roof
- Slate Roof
Interior Spaces
- Bathtub with Shower
- Traditional Floor Plan
- Dual Staircase
- High Ceiling
- Ceiling Fan
- Double Hung Windows
- Wood Frame Window
- Window Screens
- Combination Kitchen and Dining Room
Kitchen
- Breakfast Area or Nook
- Oven
Flooring
- Wood
- Ceramic Tile
Laundry
- Dryer
- Washer
Partially Finished Basement
- Heated Basement
- Walk-Out Basement
- Front Basement Entry
Home Security
- Storm Windows
- Fire and Smoke Detector
Parking
- Public Parking
- On-Street Parking
- Rented or Permit Required
Outdoor Features
- Balcony
- Patio
- Porch
Location
- Urban Location
Schools
- Hannah Penn Middle School
- William Penn High School
Utilities
- 90% Forced Air Heating and Cooling System
- Window Unit Cooling System
- Radiator
- 100 Amp Service
- Electric Water Heater
- Municipal Trash
Listing and Financial Details
- Assessor Parcel Number 670100803000600000000
Community Details
Overview
- 3 Units
- 3-Story Building
- York College Subdivision
Building Details
- Income includes apartment rentals
- Gross Income $43,156
Map
Home Values in the Area
Average Home Value in this Area
Tax History
| Year | Tax Paid | Tax Assessment Tax Assessment Total Assessment is a certain percentage of the fair market value that is determined by local assessors to be the total taxable value of land and additions on the property. | Land | Improvement |
|---|---|---|---|---|
| 2025 | $6,775 | $107,240 | $10,830 | $96,410 |
| 2024 | $6,658 | $107,240 | $10,830 | $96,410 |
| 2023 | $6,658 | $107,240 | $10,830 | $96,410 |
| 2022 | $6,620 | $107,240 | $10,830 | $96,410 |
| 2021 | $6,437 | $107,240 | $10,830 | $96,410 |
| 2020 | $6,285 | $107,240 | $10,830 | $96,410 |
| 2019 | $6,274 | $107,240 | $10,830 | $96,410 |
| 2018 | $6,274 | $107,240 | $10,830 | $96,410 |
| 2017 | $6,358 | $107,240 | $10,830 | $96,410 |
| 2016 | -- | $107,240 | $10,830 | $96,410 |
| 2015 | $6,287 | $107,240 | $10,830 | $96,410 |
| 2014 | $6,287 | $107,240 | $10,830 | $96,410 |
Property History
| Date | Event | Price | List to Sale | Price per Sq Ft |
|---|---|---|---|---|
| 11/23/2025 11/23/25 | For Sale | $369,000 | 0.0% | $88 / Sq Ft |
| 03/27/2015 03/27/15 | Rented | $695 | 0.0% | -- |
| 03/27/2015 03/27/15 | Under Contract | -- | -- | -- |
| 03/19/2015 03/19/15 | For Rent | $695 | -- | -- |
Purchase History
| Date | Type | Sale Price | Title Company |
|---|---|---|---|
| Deed | $103,000 | None Available | |
| Deed | $50,000 | None Available |
Mortgage History
| Date | Status | Loan Amount | Loan Type |
|---|---|---|---|
| Previous Owner | $25,000 | Purchase Money Mortgage |
Source: Bright MLS
MLS Number: PAYK2094078
APN: 01-008-03-0006.00-00000
- 30 E Cottage Place
- 631 Cleveland Ave
- 34 W Jackson St
- 537 S Duke St
- 71 W Boundary Ave
- 121 W Springettsbury Ave
- 27 W Maple St
- 608 S Pershing Ave
- 146 E Springettsbury Ave
- 148 Lafayette St
- 236 W Jackson St
- 317 Lindberg Ave
- 221 Kings Mill Rd
- 225 E South St
- 344 Oak Ln
- 254 S Queen St
- 1007 S Queen St
- 722 Jessop Place
- 170 Irving Rd
- 154 Peyton Rd
- 281 W Cottage Place
- 316 S Pershing Ave
- 104 S Newberry St
- 617 Jessop Place
- 221 Susquehanna Ave
- 130 S George St
- 32-40 W King St
- 121 S Queen St Unit 3
- 56 S Pershing Ave Unit A
- 310 E King St
- 132 W Market St Unit 3B
- 132 W Market St Unit 4
- 11 N Beaver St
- 101 E Market St
- 232 E Market St
- 23 N Beaver St Unit 1
- 25 N Beaver St
- 235 E Market St Unit 2ND REAR
- 50 N Duke St Unit 405
- 133-137 E Philadelphia St
