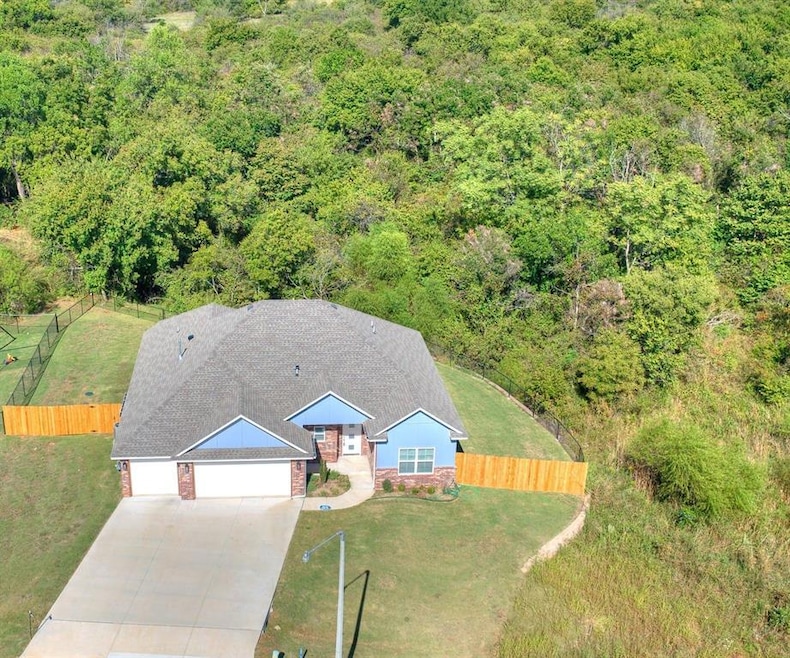729 SE 37th St Newcastle, OK 73065
Estimated payment $2,402/month
Highlights
- New Construction
- Contemporary Architecture
- Wooded Lot
- 0.75 Acre Lot
- Creek On Lot
- Covered Patio or Porch
About This Home
This beautiful home is the builder's MODEL HOME, and is NOW AVAILABLE for sale. Although completed in 2023, it has never been sold or occupied. The builder's 1 year warranty, and the 10 year RWC structural warranty are still in effect from the day you close. Are you craving privacy with no neighbor behind? Do you love incredible views? Does the sound of chirping birds relax you? Then this is the home for you. It sits on a 3/4 acre homesite that is partially wooded (the homesite goes several feet beyond the back fence). Relax on the back patio, and enjoy nature.
Inside you'll find an amazing floorplan with no wasted space. 4 beds (or 3 with a study), 2.5 baths, and a spacious 3 car garage. The builder is offering a $10,000 Interest Rate Buy Down when using a participating lender. That will save hundreds on your monthly payment vs an existing home for the same asking price. Ask for details. Would you rather use your cash for new furniture, a summer vacation, etc? Several ZERO DOWN programs are available (VA, USDA Rural Housing, and special lender programs). Terms apply. Visit the Open House, or schedule your private showing.
Home Details
Home Type
- Single Family
Year Built
- Built in 2023 | New Construction
Lot Details
- 0.75 Acre Lot
- Cul-De-Sac
- West Facing Home
- Fenced
- Wooded Lot
HOA Fees
- $33 Monthly HOA Fees
Parking
- 3 Car Attached Garage
- Garage Door Opener
- Driveway
Home Design
- Contemporary Architecture
- Traditional Architecture
- Slab Foundation
- Brick Frame
- Composition Roof
Interior Spaces
- 1,987 Sq Ft Home
- 1-Story Property
- Ceiling Fan
- Self Contained Fireplace Unit Or Insert
- Metal Fireplace
- Home Security System
- Laundry Room
Kitchen
- Built-In Oven
- Electric Oven
- Built-In Range
- Microwave
- Dishwasher
- Disposal
Flooring
- Carpet
- Tile
Bedrooms and Bathrooms
- 4 Bedrooms
Outdoor Features
- Creek On Lot
- Covered Patio or Porch
Schools
- Blanchard Elementary School
- Blanchard Middle School
- Blanchard High School
Utilities
- Central Heating and Cooling System
- Aerobic Septic System
- High Speed Internet
Community Details
- Association fees include maintenance common areas
- Mandatory home owners association
Listing and Financial Details
- Legal Lot and Block 36 / 1
Map
Home Values in the Area
Average Home Value in this Area
Property History
| Date | Event | Price | Change | Sq Ft Price |
|---|---|---|---|---|
| 08/17/2025 08/17/25 | For Sale | $369,900 | 0.0% | $186 / Sq Ft |
| 08/15/2025 08/15/25 | Pending | -- | -- | -- |
| 05/30/2025 05/30/25 | For Sale | $369,900 | +662.7% | $186 / Sq Ft |
| 09/17/2021 09/17/21 | Sold | $48,500 | -11.8% | -- |
| 08/04/2020 08/04/20 | Pending | -- | -- | -- |
| 07/29/2020 07/29/20 | For Sale | $55,000 | -- | -- |
Source: MLSOK
MLS Number: 1172325
- 3703 Dragon Fire Ct
- 503 SE 5th St
- 3663 Dragon Fire Ct
- 3683 King Arthur Ct
- 316 SW 4th Place
- 504 SW 11th St
- 474 SW 11th St
- 490 SW 11th St
- RC Carnegie II Plan at Newcastle Farms
- RC Raleigh Plan at Newcastle Farms
- RC Foster II Plan at Newcastle Farms
- RC Lowell II Plan at Newcastle Farms
- RC Wright Plan at Newcastle Farms
- RC Kinsley II Plan at Newcastle Farms
- 209 Blue Dr
- 419 SE 5th St
- 6 S Main St
- 5 S Main St
- 4 S Main St
- 3 S Main St
- 332 Blue Dr
- 300 SW 2nd Place
- 416 Foxtrot Terrace
- 100 Stan Patty Blvd
- 796 NE 4th St
- 821 NW 5th St
- 912 NW 5th St
- 824 NW 6th St
- 567 N Walker Dr
- 1008 NW 6th St
- 712 St James Place
- 721 St James Place
- 421 St James Place
- 902 SE 17th Terrace
- 1005 NW 4th St
- 821 NW 4th St
- 1829 Ranchwood Dr
- 2110 Bradford Ln
- 430 NE 23rd Terrace
- 8147 Shadow Lake Dr







