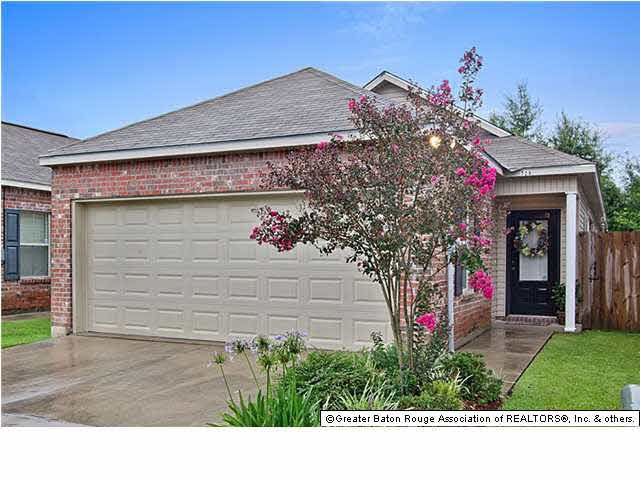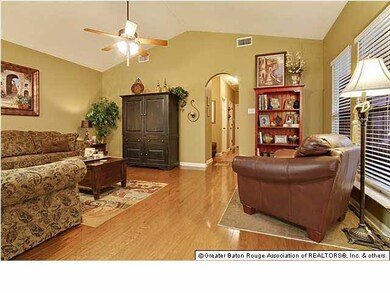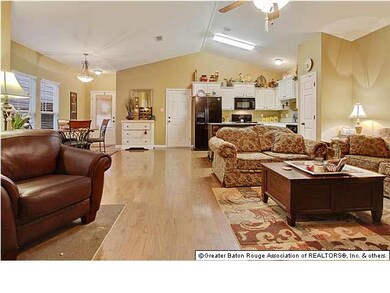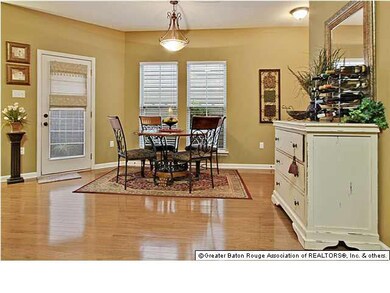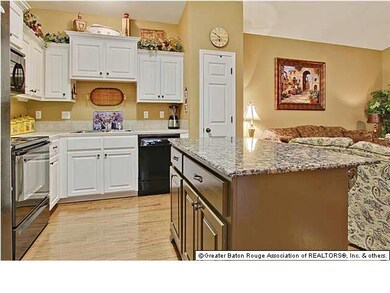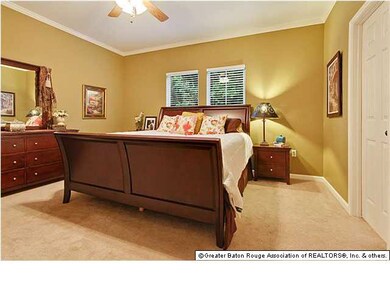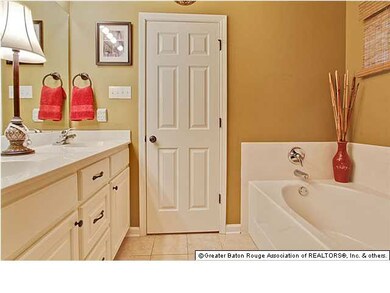
729 Sedona Pines Dr Baton Rouge, LA 70816
Broadmoor/Sherwood NeighborhoodHighlights
- Vaulted Ceiling
- Built-In Desk
- Walk-In Closet
- Covered patio or porch
- Crown Molding
- Living Room
About This Home
As of June 2018Beautiful home located right off old Old Hammond Hwy and Millerville Rd.! The home features hardwood floors in the open floor plan kitchen, dining, and living area. Kitchen has granite counter tops and island. Spacious master suite with attached bath and walk in closet. Other two rooms are a great size perfect for bedrooms or an office space. Covered patio on side of home and a fenced-in backyard as well! You will fall in love with this charming home. Don't miss out!
Last Agent to Sell the Property
Keller Williams Realty Red Stick Partners License #0000075454 Listed on: 07/09/2013

Last Buyer's Agent
Lisa Hodge
Latter & Blum - Lake Sherwood License #0995685533
Home Details
Home Type
- Single Family
Est. Annual Taxes
- $1,396
Year Built
- Built in 2008
HOA Fees
- $17 Monthly HOA Fees
Home Design
- Brick Exterior Construction
- Slab Foundation
- Asphalt Shingled Roof
- Vinyl Siding
Interior Spaces
- 1,426 Sq Ft Home
- 1-Story Property
- Built-In Desk
- Crown Molding
- Vaulted Ceiling
- Ceiling Fan
- Living Room
- Home Security System
Kitchen
- Oven or Range
- Microwave
- Dishwasher
- Disposal
Flooring
- Carpet
- Ceramic Tile
Bedrooms and Bathrooms
- 3 Bedrooms
- Walk-In Closet
Parking
- Garage
- Garage Door Opener
Utilities
- Central Heating and Cooling System
- Cable TV Available
Additional Features
- Covered patio or porch
- Lot Dimensions are 32 x 118
- Mineral Rights
Community Details
- Built by Willie And Willie Contractors, Llc
Ownership History
Purchase Details
Home Financials for this Owner
Home Financials are based on the most recent Mortgage that was taken out on this home.Purchase Details
Home Financials for this Owner
Home Financials are based on the most recent Mortgage that was taken out on this home.Similar Homes in Baton Rouge, LA
Home Values in the Area
Average Home Value in this Area
Purchase History
| Date | Type | Sale Price | Title Company |
|---|---|---|---|
| Deed | $160,000 | Titleplus Llc | |
| Warranty Deed | $135,000 | -- |
Mortgage History
| Date | Status | Loan Amount | Loan Type |
|---|---|---|---|
| Open | $152,433 | FHA | |
| Closed | $157,102 | FHA | |
| Previous Owner | $132,554 | FHA |
Property History
| Date | Event | Price | Change | Sq Ft Price |
|---|---|---|---|---|
| 06/18/2018 06/18/18 | Sold | -- | -- | -- |
| 06/12/2018 06/12/18 | Price Changed | $163,900 | 0.0% | $114 / Sq Ft |
| 05/23/2018 05/23/18 | Pending | -- | -- | -- |
| 05/14/2018 05/14/18 | For Sale | $163,900 | 0.0% | $114 / Sq Ft |
| 05/03/2018 05/03/18 | Pending | -- | -- | -- |
| 05/01/2018 05/01/18 | For Sale | $163,900 | +2.5% | $114 / Sq Ft |
| 11/01/2013 11/01/13 | Sold | -- | -- | -- |
| 09/20/2013 09/20/13 | Pending | -- | -- | -- |
| 07/09/2013 07/09/13 | For Sale | $159,900 | -- | $112 / Sq Ft |
Tax History Compared to Growth
Tax History
| Year | Tax Paid | Tax Assessment Tax Assessment Total Assessment is a certain percentage of the fair market value that is determined by local assessors to be the total taxable value of land and additions on the property. | Land | Improvement |
|---|---|---|---|---|
| 2024 | $1,396 | $18,538 | $3,000 | $15,538 |
| 2023 | $1,396 | $15,690 | $3,000 | $12,690 |
| 2022 | $1,996 | $15,690 | $3,000 | $12,690 |
| 2021 | $1,962 | $15,690 | $3,000 | $12,690 |
| 2020 | $1,985 | $15,690 | $3,000 | $12,690 |
| 2019 | $1,894 | $15,200 | $3,000 | $12,200 |
| 2018 | $1,666 | $13,500 | $3,000 | $10,500 |
| 2017 | $1,666 | $13,500 | $3,000 | $10,500 |
| 2016 | $307 | $9,825 | $3,000 | $6,825 |
| 2015 | $740 | $13,500 | $4,000 | $9,500 |
| 2014 | $738 | $13,500 | $4,000 | $9,500 |
| 2013 | -- | $15,800 | $4,000 | $11,800 |
Agents Affiliated with this Home
-
M
Seller's Agent in 2018
Marsha Graves
Tigerland Properties
-
S
Buyer's Agent in 2018
Stephanie Turner-Johnson
Supreme
(225) 402-5222
2 in this area
18 Total Sales
-

Seller's Agent in 2013
Tim Houk
Keller Williams Realty Red Stick Partners
(225) 301-7467
23 in this area
566 Total Sales
-
L
Buyer's Agent in 2013
Lisa Hodge
Latter & Blum
Map
Source: Greater Baton Rouge Association of REALTORS®
MLS Number: 201310469
APN: 02677768
- 738 Sedona Pines Dr
- 751 Hammond Manor Dr
- 843 Hammond Manor Dr
- 654 Turnstone Ave
- 578 Turnstone Ave
- 551 Turnstone Ave
- 15513 Worthy Way
- 15442 Old Hammond Hwy
- 16211 Coliseum Ave
- 16211
- 16314 Coliseum Ave
- 433 Bonnie Jean Dr
- 308 Laurie Lynn Dr
- 15529 Worthy Way
- 1139 Marc Antony Dr
- 15064 Banff Ct
- 571 Fawn Lake Dr
- 15042 Rimrock Ct
- 16510 E Coliseum Ave
- 0574 Turnstone Ave
