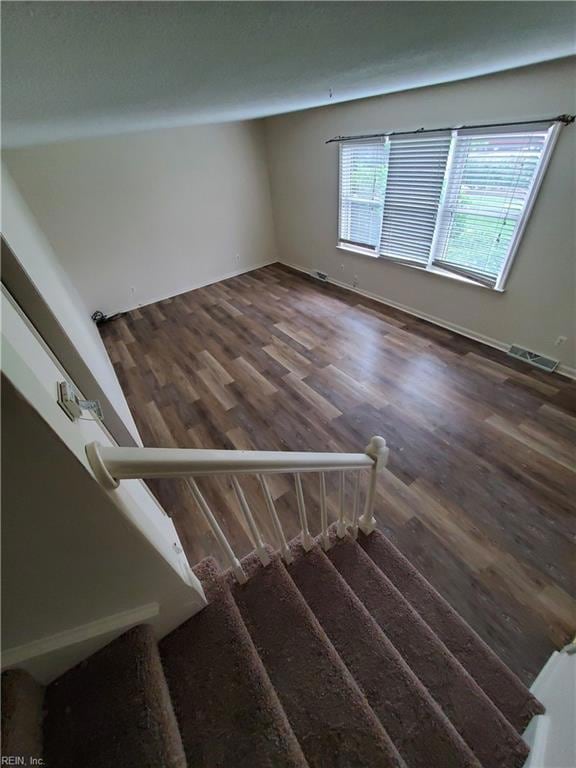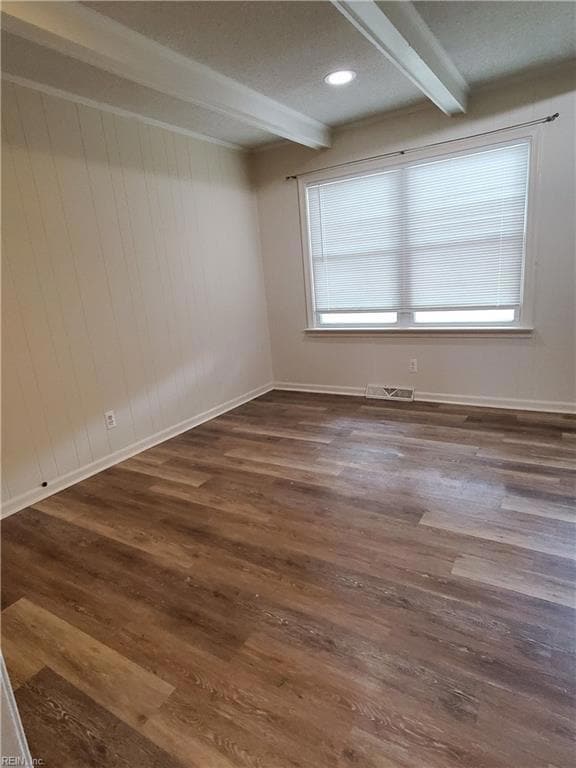729 Sir Walter Cir Virginia Beach, VA 23452
Little Neck Neighborhood
3
Beds
2.5
Baths
1,500
Sq Ft
7,710
Sq Ft Lot
Highlights
- Colonial Architecture
- Breakfast Area or Nook
- Walk-In Closet
- Kingston Elementary School Rated A
- Cul-De-Sac
- Government Subsidized Program
About This Home
Three bedroom 2.5 bath Duplex in Kings Grant with large back yard and garage. Large eat in kitchen, laundry room and lots of windows for natural light. Separate laundry off kitchen with additional cabinets for storage. Fenced back yard with detached garage for additional storage. Short distance to 264 Interstate access. Multiple playgrounds and biking path in the area.
Townhouse Details
Home Type
- Townhome
Est. Annual Taxes
- $2,328
Year Built
- Built in 1973
Lot Details
- Cul-De-Sac
- Privacy Fence
- Back Yard Fenced
Home Design
- Colonial Architecture
- Asphalt Shingled Roof
Interior Spaces
- 1,500 Sq Ft Home
- Property has 1 Level
- Ceiling Fan
- Blinds
- Utility Room
Kitchen
- Breakfast Area or Nook
- Electric Range
- Microwave
- Dishwasher
Flooring
- Carpet
- Laminate
- Vinyl
Bedrooms and Bathrooms
- 3 Bedrooms
- En-Suite Primary Bedroom
- Walk-In Closet
Laundry
- Dryer
- Washer
Basement
- Sump Pump
- Crawl Space
Parking
- 1 Car Attached Garage
- Driveway
Schools
- Kingston Elementary School
- Lynnhaven Middle School
- First Colonial High School
Farming
- Government Subsidized Program
Utilities
- Central Air
- Heat Pump System
- 220 Volts
- Water Not Available
- Electric Water Heater
- Cable TV Available
Listing and Financial Details
- Section 8 Allowed
- 12 Month Lease Term
Community Details
Overview
- Kings Grant Subdivision
Pet Policy
- Pets Allowed with Restrictions
- Pet Deposit Required
Map
Source: Real Estate Information Network (REIN)
MLS Number: 10607504
APN: 1488-80-1876
Nearby Homes
- 624 Nottingham Dr
- 1.42A Doncaster Rd
- 608 Kingston Dr
- 648 Kings Grant Rd
- 629 W Kingston Ln
- 3124 Winchester Ln
- 3401 Archer Ct
- 728 Prince Charles Ln
- 3368 Prince John Ct
- 861 Bishopsgate Ln
- 916 Oxford Dr
- 920 Oxford Dr
- 876 Bishopsgate Ln
- 500 Royal Palm Dr
- 892 Bishopsgate Ln
- 3105 Quimby Rd
- 3113 Watergate Ln
- 479 N Lynnhaven Rd
- 3532 Blue Marlin Cir
- 904 Salisbury Green
- 517 Shakespeare Dr
- 613 Piney Point Rd
- 3800 Edinburgh Dr
- 3301 Eamon Ct
- 3528 Boyd Rd
- 124 Palm Beach Place
- 186 Sebastian Ct
- 3302 Zurich Arch
- 3812 Virginia Beach Blvd
- 2648 S Kings Rd
- 2728 Windship Point
- 411 Sheepshead Ln
- 352 Fernwood Ct
- 4025 Roebling Ln
- 456 Benlea Cir
- 401 Hidden Shores Ct Unit 102
- 308 Thalia Station Ct Unit 308 Thalia Station Court
- 3421 Raintree Rd
- 317 Cripple Creek Ct
- 100 Runaway Bay Dr







