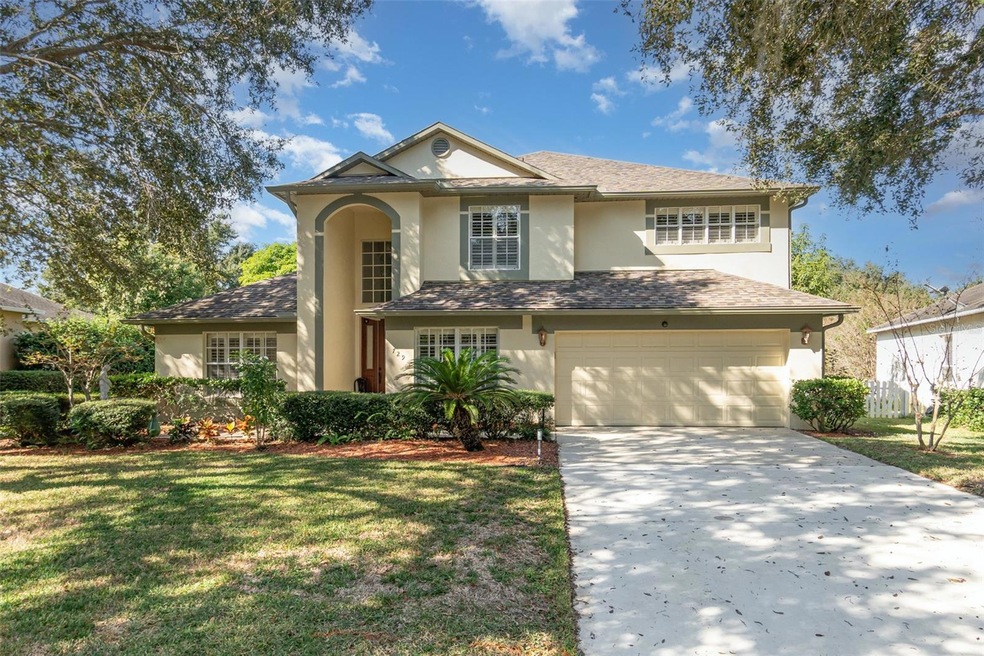729 Strihal Loop Oakland, FL 34787
Estimated payment $4,522/month
Highlights
- Screened Pool
- Vaulted Ceiling
- Main Floor Primary Bedroom
- Tildenville Elementary Rated 9+
- Marble Flooring
- Family Room Off Kitchen
About This Home
One or more photo(s) has been virtually staged. Experience the height of Florida luxury in this stunningly renovated 5-bedroom pool home, nestled within an exclusive gated community featuring a private boat ramp and lake access. Boasting soaring ceilings, quartz countertops, and a striking panoramic landing, this residence blends architectural elegance with modern sophistication. Peace of mind is built-in with a brand-new roof, new A/C, and fresh designer paint inside and out. The main-level primary suite offers a serene escape, while the meticulously renovated garage has been transformed into a pristine, high-end showroom that must be seen to be believed. Outside, your private screened-in oasis features a sparkling pool and a lush backyard with a mature mango tree. Perfectly positioned for convenience, you are minutes from the Turnpike and SR 429, placing Downtown Orlando, world-class dining, and Disney’s magic less than 30 minutes away. This is more than a home; it is a rare opportunity for the discerning buyer to secure a premium lifestyle in a hidden lakeside gem. Your upgraded sanctuary awaits.
Listing Agent
MARK SPAIN REAL ESTATE Brokerage Phone: 855-299-7653 License #3632532 Listed on: 12/05/2025

Home Details
Home Type
- Single Family
Est. Annual Taxes
- $9,669
Year Built
- Built in 2001
Lot Details
- 10,522 Sq Ft Lot
- Southeast Facing Home
HOA Fees
- $92 Monthly HOA Fees
Parking
- 2 Car Attached Garage
Home Design
- Bi-Level Home
- Slab Foundation
- Shingle Roof
- Concrete Siding
- Block Exterior
- Stucco
Interior Spaces
- 3,381 Sq Ft Home
- Vaulted Ceiling
- Ceiling Fan
- Sliding Doors
- Family Room Off Kitchen
- Living Room
Kitchen
- Cooktop
- Microwave
- Dishwasher
Flooring
- Wood
- Laminate
- Marble
- Tile
Bedrooms and Bathrooms
- 5 Bedrooms
- Primary Bedroom on Main
- Walk-In Closet
Laundry
- Laundry Room
- Dryer
- Washer
Pool
- Screened Pool
- In Ground Pool
- Fence Around Pool
- Pool Deck
Schools
- Tildenville Elementary School
- Lakeview Middle School
- West Orange High School
Utilities
- Central Heating and Cooling System
- Septic Tank
- Cable TV Available
Community Details
- Johns Landing HOA / Sonia Nieves Association
- Johns Landing Ph 01 Subdivision
Listing and Financial Details
- Visit Down Payment Resource Website
- Tax Lot 23
- Assessor Parcel Number 29-22-27-4019-00-230
Map
Home Values in the Area
Average Home Value in this Area
Tax History
| Year | Tax Paid | Tax Assessment Tax Assessment Total Assessment is a certain percentage of the fair market value that is determined by local assessors to be the total taxable value of land and additions on the property. | Land | Improvement |
|---|---|---|---|---|
| 2025 | $4,417 | $533,060 | $150,000 | $383,060 |
| 2024 | $4,165 | $292,670 | -- | -- |
| 2023 | $4,165 | $276,138 | $0 | $0 |
| 2022 | $4,037 | $268,095 | $0 | $0 |
| 2021 | $3,988 | $260,286 | $0 | $0 |
| 2020 | $3,815 | $256,692 | $0 | $0 |
| 2019 | $3,927 | $250,921 | $0 | $0 |
| 2018 | $3,914 | $246,242 | $0 | $0 |
| 2017 | $3,877 | $302,602 | $55,000 | $247,602 |
| 2016 | $3,856 | $275,995 | $35,000 | $240,995 |
| 2015 | $3,912 | $275,172 | $35,000 | $240,172 |
| 2014 | $3,930 | $257,524 | $40,000 | $217,524 |
Property History
| Date | Event | Price | List to Sale | Price per Sq Ft |
|---|---|---|---|---|
| 12/05/2025 12/05/25 | For Sale | $700,000 | -- | $207 / Sq Ft |
Purchase History
| Date | Type | Sale Price | Title Company |
|---|---|---|---|
| Warranty Deed | $232,000 | -- |
Mortgage History
| Date | Status | Loan Amount | Loan Type |
|---|---|---|---|
| Open | $236,100 | New Conventional | |
| Closed | $50,000 | Credit Line Revolving | |
| Closed | $228,000 | New Conventional | |
| Closed | $185,550 | New Conventional |
Source: Stellar MLS
MLS Number: O6365404
APN: 29-2227-4019-00-230
- 717 Strihal Loop
- 847 Cura Ct
- 207 Largovista Dr
- 2755 Bobcat Chase Blvd
- 219 Largovista Dr
- 222 Largovista Dr
- 2690 Bobcat Chase Blvd
- 229 Largovista Dr
- 529 Johns Landing Way
- 1119 Bobcat Chase Blvd
- 1321 Planted Pine St
- 326 Largovista Dr
- 610 Simeon Rd
- 1017 Johns Point Dr
- 624 Hull Island Dr
- 1490 Stone Arrow Ct
- 507 W Oakland Ave
- 121 S Nixon St
- 17556 Deer Isle Cir
- 13902 Title Way
- 2648 Bobcat Chase Blvd
- 751 W Oakland Ave
- 2202 Gopher Tortoise Terrace
- 10672 Words Dr
- 5000 Collina Terrace
- 5000 Collina Terrace Unit A2
- 5000 Collina Terrace Unit B1
- 5000 Collina Terrace Unit TH1
- 1440 Scarlet Oak Loop
- 15651 Boggy Oak Cir
- 934 Mckinnon Square
- 13245 Shore Dr
- 1532 Broken Oak Dr Unit B
- 1500 Broken Oak Dr Unit 25B
- 1500 Broken Oaks Dr Unit 25B
- 15300 W Colonial Dr
- 17522 Promenade Dr
- 13565 Fountainbleau Dr
- 15122 W Colonial Dr
- 17403 Summer Oak Ln






