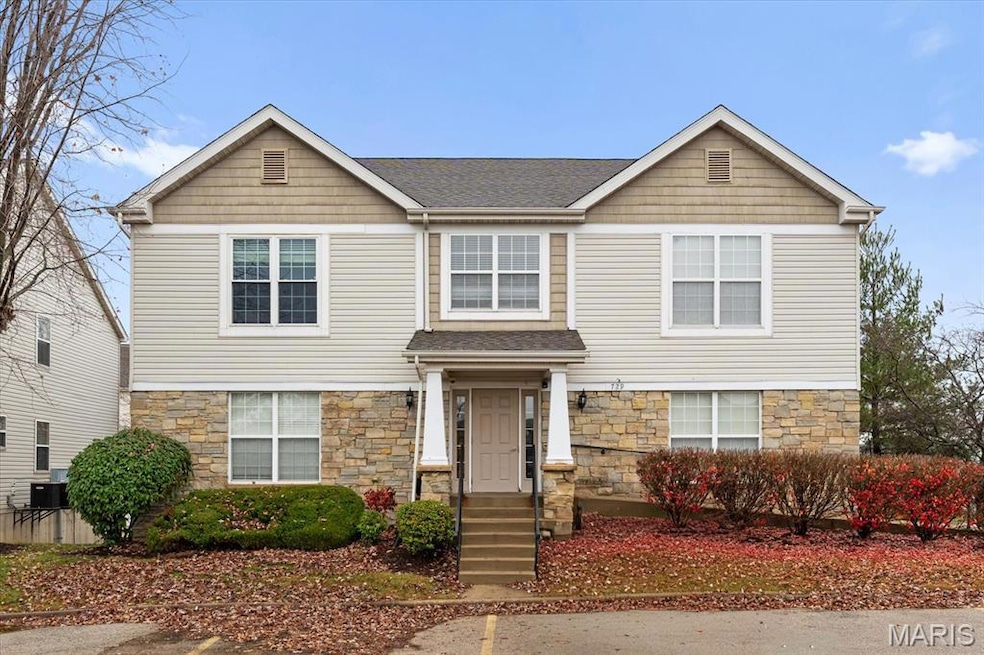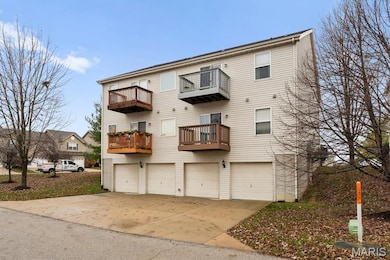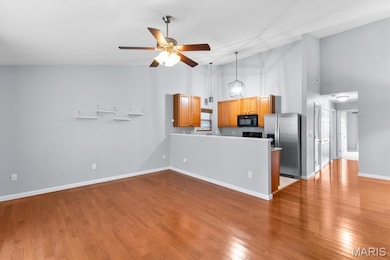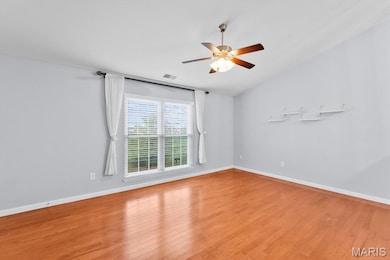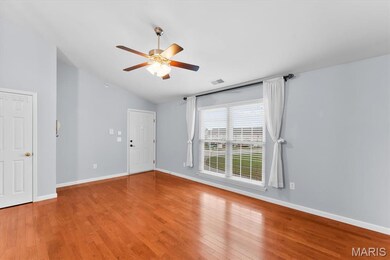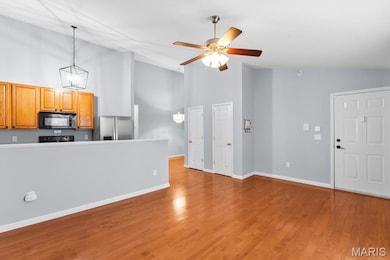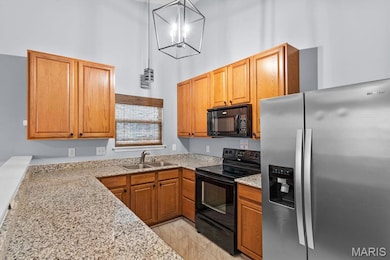729 Tower Grove Dr Unit C Fairview Heights, IL 62208
Estimated payment $1,228/month
Highlights
- Fishing
- Open Floorplan
- Vaulted Ceiling
- Schaefer Elementary School Rated A-
- Clubhouse
- Traditional Architecture
About This Home
Beautiful 2 bedroom, 2 bathroom condominium in O'Fallon District 90. This upper level unit features vaulted ceilings, beautiful hardwood floors, updated painting and brand new carpet in both bedrooms. Kitchen and both bathrooms have been updated with quartz counters. The kitchen offers a breakfast bar, stainless appliances, pantry and separate dining area.The primary bedroom features an en suite bathroom, vaulted ceilings and spacious walk-in closet. The second bedroom has a balcony, two closets and access to the full hall bath. A laundry closet with washer and dryer complete this home. The lower level of the building offers a large storage area for the unit and one car garage.
Listing Agent
Judy Dempcy Homes Powered by KW Pinnacle License #475128916 Listed on: 11/24/2025
Property Details
Home Type
- Condominium
Est. Annual Taxes
- $1,927
Year Built
- Built in 2008
HOA Fees
- $195 Monthly HOA Fees
Parking
- 1 Car Garage
Home Design
- Traditional Architecture
- Brick Veneer
- Vinyl Siding
Interior Spaces
- 1,001 Sq Ft Home
- 1-Story Property
- Open Floorplan
- Vaulted Ceiling
- Living Room
- Dining Room
Kitchen
- Oven
- Electric Cooktop
- Microwave
- Dishwasher
Flooring
- Wood
- Carpet
Bedrooms and Bathrooms
- 2 Bedrooms
- Walk-In Closet
- 2 Full Bathrooms
Laundry
- Dryer
- Washer
Schools
- Ofallon Dist 90 Elementary And Middle School
- Ofallon High School
Utilities
- Forced Air Heating and Cooling System
- Heating System Uses Natural Gas
- Underground Utilities
- 220 Volts
- Natural Gas Connected
- Cable TV Available
Listing and Financial Details
- Assessor Parcel Number 03-22.0-214-003
Community Details
Overview
- Association fees include insurance, ground maintenance, maintenance parking/roads, exterior maintenance, pool maintenance, management, roof, snow removal
- Pinnacle HOA Mangement Association
Amenities
- Common Area
- Clubhouse
- Community Storage Space
Recreation
- Community Pool
- Fishing
Map
Home Values in the Area
Average Home Value in this Area
Property History
| Date | Event | Price | List to Sale | Price per Sq Ft | Prior Sale |
|---|---|---|---|---|---|
| 08/15/2024 08/15/24 | Pending | -- | -- | -- | |
| 08/09/2024 08/09/24 | Sold | $150,000 | -6.3% | $150 / Sq Ft | View Prior Sale |
| 07/02/2024 07/02/24 | Price Changed | $160,000 | -3.0% | $160 / Sq Ft | |
| 06/01/2024 06/01/24 | For Sale | $165,000 | -- | $165 / Sq Ft |
Source: MARIS MLS
MLS Number: MIS25078714
- 713 Conner Cir
- 846 Harbor Woods Dr
- 840 Bassett St
- 853 Bassett St
- 809 Saybrook Falls Dr
- 806 Applewood Creek Dr
- 828 Applewood Creek Dr
- 753 Willow Spring Hill Dr
- 812 Green Jacket Way
- 763 Seagate Dr
- 804 Green Jacket Way
- 601 Wild Horse Creek Dr
- 8000 Nolan St
- 609 Tea Olive Blvd
- 663 Tea Olive Blvd
- 709 Wild Horse Creek Dr
- 805 Golden Bell Ln
- 817 Golden Bell Ln
- 641 Ambrose Dr
- 829 Bushwood Way
- 648 Longfellow Dr
- 22 Hampton Dr
- 128 Autumn Pine Dr Unit 128
- 21 Northbrook Cir
- 5940 Arrow Ridge Rd Unit 211
- 105 Legend Ct Unit 105
- 5712 Pontiac Dr Unit 2
- 29 Chateau Dr
- 100 Oxford Ave
- 2015 Fairfield Place
- 335 Moultrie Ln
- 154 Regency Park
- 131 Ashley Dr
- 87 Peachtree Ln Unit 87
- 1452 Cantwell Ln
- 5213 Depaul Dr
- 1146 Illini Dr
- 220 Savannah Noel St
- 1045 Eventide Dr
- 212 Dogwood Ln
