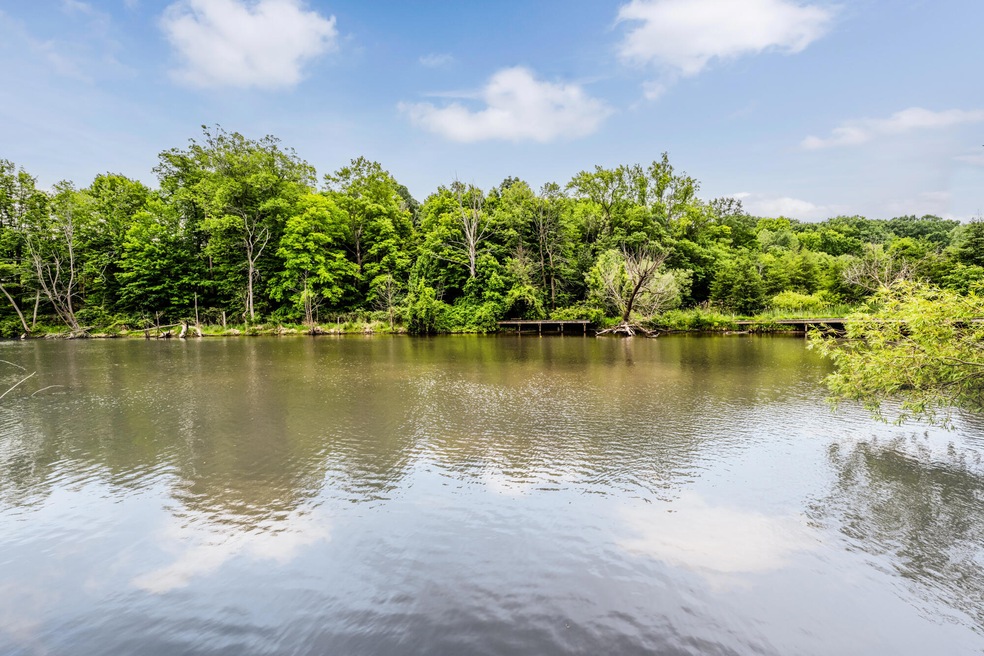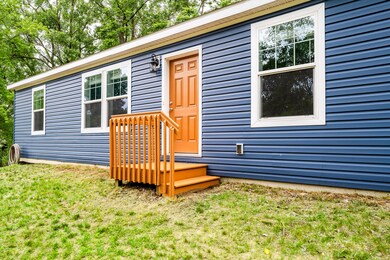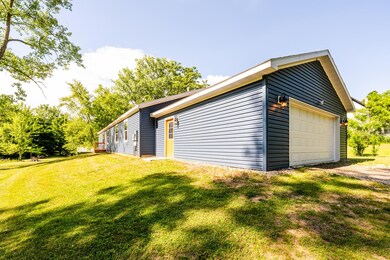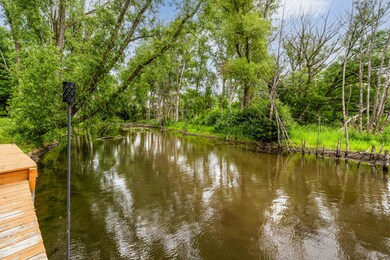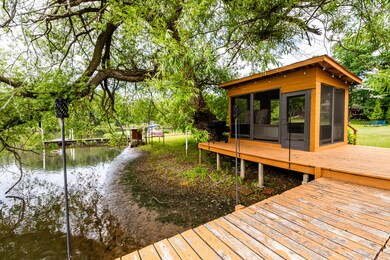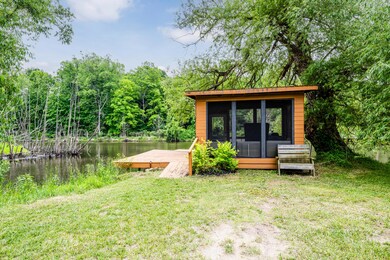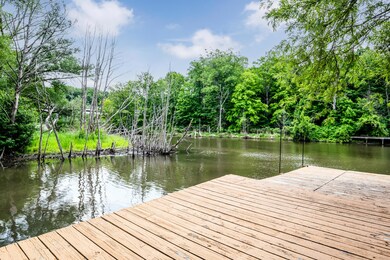
72901 Baseline Rd South Haven, MI 49090
Highlights
- Private Waterfront
- Property fronts a channel
- Deck
- Docks
- Fruit Trees
- Vaulted Ceiling
About This Home
As of August 2024Newer construction ranch style home on 1.7 wooded acres & 242' of frontage on the Black river. Featuring 4 beds, 3 full baths, a huge kitchen with beautiful cabinets and stainless steel appliances. The master bedroom is well laid out with a nice area for a den or home office, bath with double sinks, private water closet with shower and a giant walk-in closet. Both the living room and family room are spacious with lots of light. The 3 other bedrooms have good closet space. The laundry room includes a washer and dryer. The 2 car attached garage is insulated and heated. The 24x40 pole barn has electric, is wired for internet, includes 2 new overhead doors and room for 8 cars. A screened gazebo with private dock is wired for TV. A raised deck has electric & ready for RV glamping.
Last Agent to Sell the Property
Keller Williams Realty Swm License #6502138757 Listed on: 06/17/2024

Home Details
Home Type
- Single Family
Est. Annual Taxes
- $5,070
Year Built
- Built in 2021
Lot Details
- 1.78 Acre Lot
- Property fronts a channel
- Private Waterfront
- 242 Feet of Waterfront
- Decorative Fence
- Fruit Trees
- Garden
Parking
- 4 Car Garage
- Heated Garage
- Garage Door Opener
- Gravel Driveway
- Additional Parking
Home Design
- Composition Roof
- Vinyl Siding
Interior Spaces
- 2,280 Sq Ft Home
- 1-Story Property
- Vaulted Ceiling
- Ceiling Fan
- Insulated Windows
- Window Treatments
- Window Screens
- Living Room
- Dining Area
- Screened Porch
- Laminate Flooring
- Water Views
- Crawl Space
Kitchen
- Eat-In Kitchen
- Range
- Microwave
- Dishwasher
- Kitchen Island
Bedrooms and Bathrooms
- 4 Main Level Bedrooms
- En-Suite Bathroom
- 3 Full Bathrooms
Laundry
- Laundry Room
- Laundry on main level
- Dryer
- Washer
Accessible Home Design
- Halls are 42 inches wide
- Doors are 36 inches wide or more
Outdoor Features
- Water Access
- Docks
- Deck
- Pole Barn
- Gazebo
Utilities
- SEER Rated 13+ Air Conditioning Units
- SEER Rated 13-15 Air Conditioning Units
- Forced Air Heating and Cooling System
- Heating System Uses Natural Gas
- Natural Gas Water Heater
- High Speed Internet
- Cable TV Available
Similar Homes in South Haven, MI
Home Values in the Area
Average Home Value in this Area
Property History
| Date | Event | Price | Change | Sq Ft Price |
|---|---|---|---|---|
| 08/12/2024 08/12/24 | Sold | $485,000 | -4.9% | $213 / Sq Ft |
| 07/01/2024 07/01/24 | Pending | -- | -- | -- |
| 06/17/2024 06/17/24 | For Sale | $510,000 | +240.0% | $224 / Sq Ft |
| 08/06/2019 08/06/19 | Sold | $150,000 | -6.2% | $150 / Sq Ft |
| 06/12/2019 06/12/19 | Pending | -- | -- | -- |
| 06/12/2019 06/12/19 | For Sale | $159,900 | -- | $160 / Sq Ft |
Tax History Compared to Growth
Agents Affiliated with this Home
-

Seller's Agent in 2024
Ryan Arnt
Keller Williams Realty Swm
(269) 470-6666
154 Total Sales
-

Buyer's Agent in 2024
Brian Stegman
RE/MAX Michigan
113 Total Sales
-

Buyer Co-Listing Agent in 2024
Nick Stegman
RE/MAX Michigan
(269) 214-6594
124 Total Sales
-
S
Seller's Agent in 2019
Shanna Ax
RE/MAX Michigan
Map
Source: Southwestern Michigan Association of REALTORS®
MLS Number: 24030802
APN: 80-17-002-041-00
- 448 Baseline Rd
- 45 Blue Star Hwy
- 47 Blue Star Hwy
- 630 Virginia Ave Unit A
- 333 Ash St
- 687 Meadow Dr
- 665 Meadow Dr
- 500 Virginia Ave Unit 33
- 500 Virginia Ave Unit 74
- 355 Preserve Dr
- 304 Ash St
- 653 Preserve Dr
- 7370 N North Shore Dr Unit 23
- 75 Pershing St
- 7372 N Shore Dr Unit 22
- 7361 N Shore Dr
- 1 N Bailey Ave Unit 5
- 1 N Bailey Ave Unit 2
- 1 N Bailey Ave Unit 1
- 40 N Bailey Ave Unit 27
