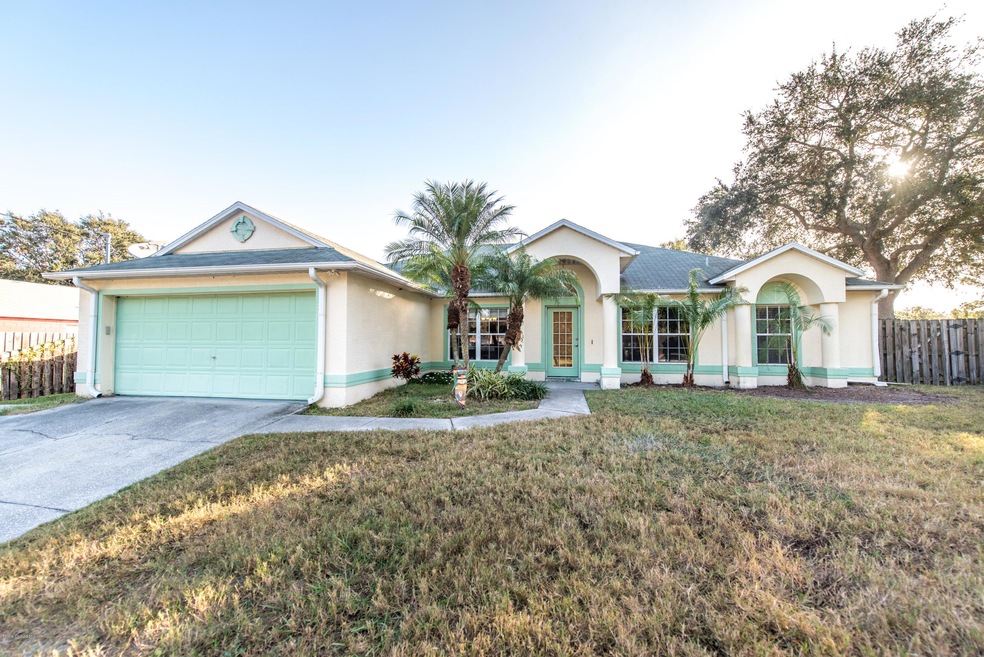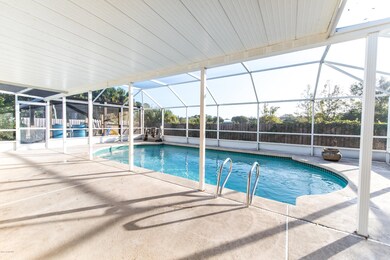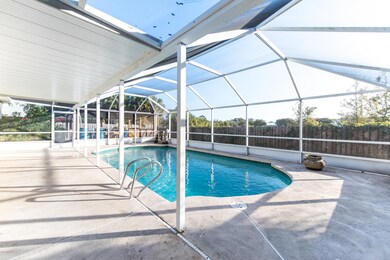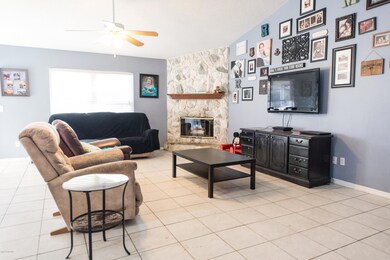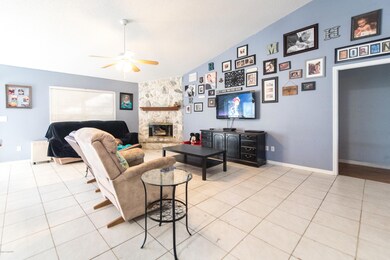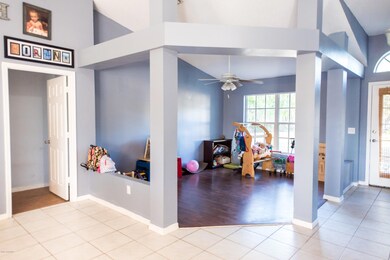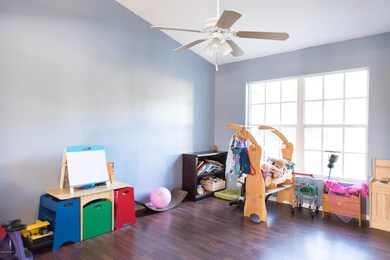
About This Home
As of November 2023Don't blink or this gem will be gone! This 3 bedroom, 2 bath POOL home features concrete block construction with over 2,000 sq.ft. of living space, SOARING ceilings, screen pool enclosure, SPLIT floor plan, OPEN kitchen with breakfast bar, all within walking distance to Atlantis Elementary School. New water heater, 2016. Recently resurfaced pool (2014). Large concrete slab with roof off of the screen enclosure giving you perfect shaded space for summer barbecues and outdoor fun!
Last Agent to Sell the Property
Katelynn Paulsen
Blue Marlin Real Estate License #3351974 Listed on: 12/31/2016
Last Buyer's Agent
Tina Adamson
Mutter Realty
Home Details
Home Type
Single Family
Est. Annual Taxes
$2,729
Year Built
1995
Lot Details
0
Parking
2
Listing Details
- Property Type: Residential
- Year Built: 1995
- Reso Property Sub Type: Single Family Residence
- ResoLaundryFeatures: Electric Dryer Hookup, Gas Dryer Hookup, Washer Hookup
- ResoSpecialListingConditions: Standard
- Subdivision Name: Port St John Unit 8
- Carport Y N: No
- Garage Yn: Yes
- Unit Levels: One
- New Construction: No
- Location Tax and Legal Parcel Number2: 23-35-14-Jz-00283.0-0006.00
- Location Tax and Legal Elementary School: Atlantis
- Location Tax and Legal Middle School2: Space Coast
- Location Tax and Legal High School: Space Coast
- Location Tax and Legal Tax Annual Amount: 1441.54
- Location Tax and Legal Tax Year2: 2016
- General Property Information Living Area2: 2009.0
- General Property Information Building Area Total3: 2409.0
- General Property Information Lot Size Acres: 0.24
- General Property Information Lot Size Square Feet2: 10454.0
- General Property Information New Construction YN: No
- General Property Information Waterfront YN: No
- General Property Information Senior Community YN: No
- General Property Information Direction Faces: West
- Appliances Microwave: Yes
- Cooling Central Air: Yes
- Fencing Fenced2: Yes
- Fencing Wood2: Yes
- Flooring Laminate: Yes
- Flooring Tile: Yes
- Interior Features Primary Bathroom - Tub with Shower: Yes
- Laundry Features Electric Dryer Hookup: Yes
- Laundry Features Gas Dryer Hookup: Yes
- Laundry Features Washer Hookup: Yes
- Levels One: Yes
- Pool Features In Ground: Yes
- Pool Features Private: Yes
- Roof:Shingle: Yes
- Utilities Cable Available: Yes
- Interior Features Primary Bathroom -Tub with Separate Shower: Yes
- General Property Information Carport YN2: No
- Utilities Water Available: Yes
- Room Types Dining Room: Yes
- Room Types Family Room: Yes
- Room Types Laundry: Yes
- Special Features: None
- Property Sub Type: Detached
Interior Features
- Interior Amenities: Breakfast Bar, Kitchen Island, Open Floorplan, Primary Bathroom - Tub with Shower, Primary Bathroom -Tub with Separate Shower, Split Bedrooms, Walk-In Closet(s)
- Flooring: Laminate, Tile
- Appliances: Electric Water Heater, Microwave
- Full Bathrooms: 2
- Total Bedrooms: 3
- Fireplace Features: Wood Burning, Other
- Total Bedrooms: 7
- Appliances:Electric Water Heater: Yes
- Interior Features:Open Floorplan: Yes
- Interior Features:Breakfast Bar: Yes
- Interior Features:Kitchen Island: Yes
- Interior Features:Split Bedrooms: Yes
- Interior Features:Walk-In Closet(s): Yes
- Fireplace Features:Wood Burning: Yes
Exterior Features
- Pool Features: In Ground, Private
- Roof: Shingle
- Fencing: Fenced, Wood
- Acres: 0.24
- Waterfront: No
- Construction Type: Block, Concrete, Stucco
- Direction Faces: West
- Patio And Porch Features: Patio, Porch, Screened
- Construction Materials:Block2: Yes
- Construction Materials:Concrete4: Yes
- Construction Materials:Stucco: Yes
- Patio And Porch Features:Patio: Yes
- Patio and Porch Features:Porch: Yes
- Patio And Porch Features:Screened: Yes
Garage/Parking
- Attached Garage: Yes
- Garage Spaces: 2.0
- Parking Features: Attached, Garage Door Opener
- General Property Information:Garage YN: Yes
- General Property Information:Garage Spaces: 2.0
- Parking Features:Attached: Yes
- Parking Features:Garage Door Opener: Yes
Utilities
- Cooling: Central Air
- Utilities: Cable Available, Water Available
- Heating: Central, Electric
- Cooling Y N: Yes
- HeatingYN: Yes
- Heating:Central: Yes
- Heating:Electric3: Yes
- Sewer Septic Tank: Yes
Condo/Co-op/Association
- Senior Community: No
- Association: No
Association/Amenities
- General Property Information:Association YN: No
Schools
- Middle Or Junior School: Space Coast
Lot Info
- Lot Size Sq Ft: 10454.0
- ResoLotSizeUnits: Acres
- Additional Parcels Description: 2303098
- Parcel #: 23-35-14-Jz-00283.0-0006.00
- ResoLotSizeUnits: Acres
Rental Info
- Furnished: Unfurnished
Tax Info
- Tax Year: 2016
- Tax Annual Amount: 1441.54
MLS Schools
- Elementary School: Atlantis
- High School: Space Coast
Ownership History
Purchase Details
Home Financials for this Owner
Home Financials are based on the most recent Mortgage that was taken out on this home.Purchase Details
Home Financials for this Owner
Home Financials are based on the most recent Mortgage that was taken out on this home.Purchase Details
Home Financials for this Owner
Home Financials are based on the most recent Mortgage that was taken out on this home.Purchase Details
Purchase Details
Home Financials for this Owner
Home Financials are based on the most recent Mortgage that was taken out on this home.Purchase Details
Purchase Details
Purchase Details
Home Financials for this Owner
Home Financials are based on the most recent Mortgage that was taken out on this home.Purchase Details
Home Financials for this Owner
Home Financials are based on the most recent Mortgage that was taken out on this home.Purchase Details
Similar Homes in Cocoa, FL
Home Values in the Area
Average Home Value in this Area
Purchase History
| Date | Type | Sale Price | Title Company |
|---|---|---|---|
| Warranty Deed | $355,000 | Liberty Title | |
| Warranty Deed | $170,000 | Attorney | |
| Warranty Deed | $129,000 | The Title Station Inc | |
| Warranty Deed | -- | None Available | |
| Warranty Deed | $209,900 | Alliance Title Brevard Llc | |
| Warranty Deed | $130,000 | -- | |
| Deed | -- | -- | |
| Warranty Deed | $118,000 | -- | |
| Warranty Deed | $116,800 | -- | |
| Warranty Deed | $9,000 | -- |
Mortgage History
| Date | Status | Loan Amount | Loan Type |
|---|---|---|---|
| Open | $266,250 | New Conventional | |
| Previous Owner | $157,200 | New Conventional | |
| Previous Owner | $111,925 | FHA | |
| Previous Owner | $125,729 | FHA | |
| Previous Owner | $24,900 | Credit Line Revolving | |
| Previous Owner | $188,910 | No Value Available | |
| Previous Owner | $106,200 | No Value Available | |
| Previous Owner | $110,950 | No Value Available |
Property History
| Date | Event | Price | Change | Sq Ft Price |
|---|---|---|---|---|
| 11/14/2023 11/14/23 | Sold | $355,000 | -11.3% | $177 / Sq Ft |
| 10/09/2023 10/09/23 | Pending | -- | -- | -- |
| 09/27/2023 09/27/23 | For Sale | $400,000 | +135.3% | $199 / Sq Ft |
| 02/10/2017 02/10/17 | Sold | $170,000 | -5.5% | $85 / Sq Ft |
| 01/05/2017 01/05/17 | Pending | -- | -- | -- |
| 12/31/2016 12/31/16 | For Sale | $179,900 | 0.0% | $90 / Sq Ft |
| 12/23/2016 12/23/16 | Pending | -- | -- | -- |
| 12/15/2016 12/15/16 | For Sale | $179,900 | 0.0% | $90 / Sq Ft |
| 12/08/2016 12/08/16 | Pending | -- | -- | -- |
| 12/06/2016 12/06/16 | Price Changed | $179,900 | -5.3% | $90 / Sq Ft |
| 11/30/2016 11/30/16 | For Sale | $190,000 | -- | $95 / Sq Ft |
Tax History Compared to Growth
Tax History
| Year | Tax Paid | Tax Assessment Tax Assessment Total Assessment is a certain percentage of the fair market value that is determined by local assessors to be the total taxable value of land and additions on the property. | Land | Improvement |
|---|---|---|---|---|
| 2023 | $2,729 | $197,210 | $0 | $0 |
| 2022 | $2,558 | $191,470 | $0 | $0 |
| 2021 | $2,608 | $185,900 | $0 | $0 |
| 2020 | $2,545 | $183,340 | $0 | $0 |
| 2019 | $2,492 | $179,220 | $0 | $0 |
| 2018 | $2,499 | $175,880 | $27,000 | $148,880 |
| 2017 | $1,436 | $101,670 | $0 | $0 |
| 2016 | $1,442 | $99,580 | $18,000 | $81,580 |
| 2015 | $1,462 | $98,890 | $15,000 | $83,890 |
| 2014 | $1,465 | $98,110 | $11,000 | $87,110 |
Agents Affiliated with this Home
-

Seller's Agent in 2023
Tina Adamson
RE/MAX
(321) 205-7777
6 in this area
45 Total Sales
-

Buyer's Agent in 2023
Irina Litwak
Palm Realty Properties, LLC
(321) 987-5928
1 in this area
27 Total Sales
-

Buyer Co-Listing Agent in 2023
Kerry Klun
Palm Realty Properties, LLC
(321) 626-5868
1 in this area
132 Total Sales
-
K
Seller's Agent in 2017
Katelynn Paulsen
Blue Marlin Real Estate
Map
Source: Space Coast MLS (Space Coast Association of REALTORS®)
MLS Number: 769976
APN: 23-35-14-JZ-00283.0-0006.00
- 7339 Carillon Ave
- 4580 Flood St
- 7420 Calmoso Ave
- 7400 Calmoso Ave
- 7444 Glenwood Rd
- 7160 Carlowe Ave
- 7413 Ester Rd
- 7424 Ester Rd
- 7035 Jasmine Ave
- 7155 Export Ave
- 7230 Barbara Rd
- 7180 Ackerman Ave
- 6878 Hartford Rd
- 4510 Bonanza St
- 5250 Andover St
- 4390 Everglades St
- 6825 Anecia Ave
- 6839 Ackerman Ave
- 5155 Mayflower St
- 00 Kings Hwy
