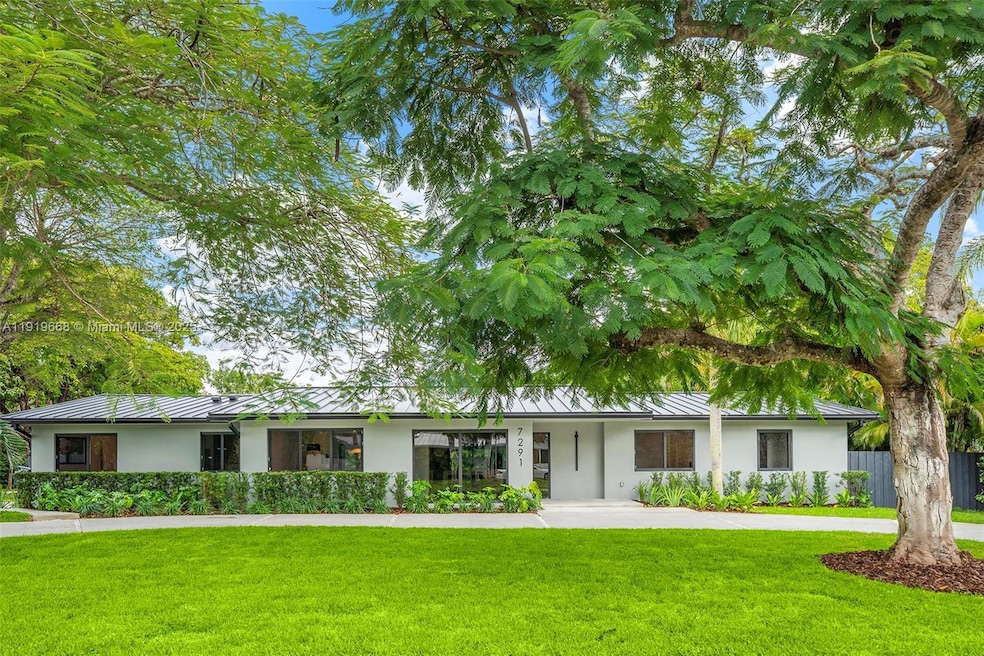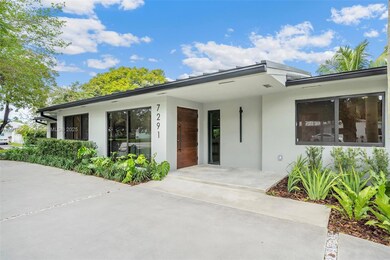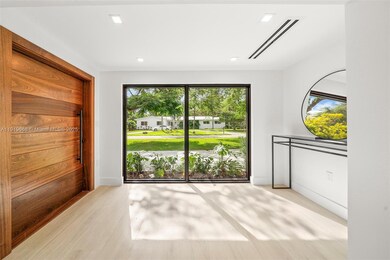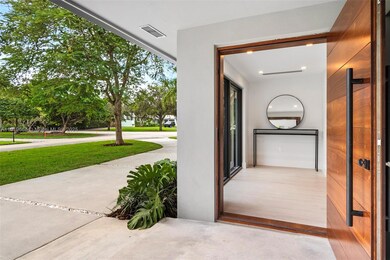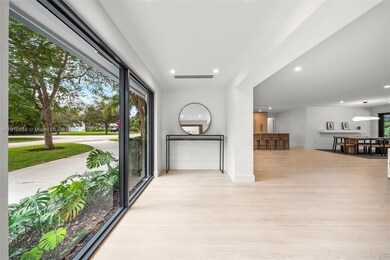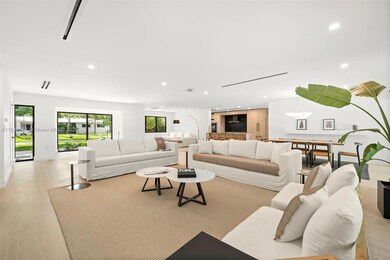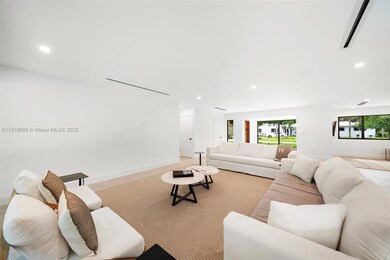Highlights
- Above Ground Pool
- Main Floor Bedroom
- No HOA
- Palmetto Elementary School Rated A
- Garden View
- Formal Dining Room
About This Home
High end finished and just completed this fully remodeled Pinecrest residence offers 2,791 SF under A/C on a 17,337 SF lot, featuring a split floor plan with 4 bedrooms and 3.5 bathrooms. Every detail is brand new — roof with 10-year warranty, electrical, plumbing, insulation, impact windows, modern bathrooms, and a designer kitchen with premium appliances. Open living and dining areas flow seamlessly to a wide covered terrace, ideal for indoor–outdoor living. The luxury primary suite includes a spacious custom walk-in closet, a sleek spa-style bathroom, and serene garden views. With lush new landscaping, irrigation system, and top-rated Palmetto schools just steps away, this move-in-ready, newly completed home is a rare Pinecrest opportunity. Ready to move in.
Listing Agent
Urdapilleta Real Estate, LLC License #3470587 Listed on: 11/25/2025
Home Details
Home Type
- Single Family
Est. Annual Taxes
- $22,269
Year Built
- Built in 1961
Lot Details
- 0.4 Acre Lot
- Fenced
- Property is zoned 2100
Home Design
- Aluminum Roof
Interior Spaces
- 2,335 Sq Ft Home
- Ceiling Fan
- Formal Dining Room
- Ceramic Tile Flooring
- Garden Views
- Laundry Room
Kitchen
- Eat-In Kitchen
- Dishwasher
- Snack Bar or Counter
- Trash Compactor
Bedrooms and Bathrooms
- 4 Bedrooms
- Main Floor Bedroom
Home Security
- Clear Impact Glass
- High Impact Door
Parking
- 6 Carport Spaces
- Circular Driveway
- Guest Parking
- Open Parking
Pool
- Above Ground Pool
Schools
- Palmetto Elementary And Middle School
- Miami Palmetto High School
Utilities
- Central Air
- Electric Water Heater
- Septic Tank
Listing and Financial Details
- Property Available on 12/1/25
- 1 Year With Renewal Option Lease Term
- Assessor Parcel Number 20-50-14-024-0060
Community Details
Overview
- No Home Owners Association
- Paris Ests Subdivision
Pet Policy
- Breed Restrictions
Map
Source: MIAMI REALTORS® MLS
MLS Number: A11919668
APN: 20-5014-024-0060
- 12700 SW 72nd Ave
- 7380 SW 130th St
- 7320 SW 131st St
- 7400 SW 127th St
- 7305 SW 132nd St
- 13020 SW 70th Ave
- 7405 SW 132nd St
- 7440 SW 126th St
- 13060 SW 70th Ave
- 7460 SW 126th St
- 13000 SW 69th Ct
- 7000 SW 125th St
- 7340 SW 123rd Terrace
- 13150 SW 69th Ave
- 7475 SW 134th St
- 6951 SW 134th St
- 12650 SW 77th Ave
- 13575 SW 72nd Ave
- 7605 SW 134th St
- 7425 SW 136th St
- 12741 SW 72nd Ave
- 7675 SW 132nd St
- 13555 SW 74th Ave
- 7545 SW 124th St Unit ID1307487P
- 7575 SW 134th St
- 6841 SW 130th Terrace
- 7751 SW 131st St
- 7360 SW 120th St
- 6900 SW 136th St
- 7920 SW 132nd St
- 12500 SW 64th Ave
- 13599 Old Cutler Rd
- 7830 SW 120th St
- 11651 SW 72nd Place
- 6540 SW 135th Terrace
- 13800 SW 78th Place
- 14200 Farmer Rd
- 11905 SW 67th Ave
- 7361 SW 115th St
- 8261 SW 128th St Unit 206
