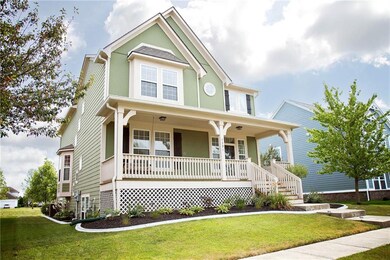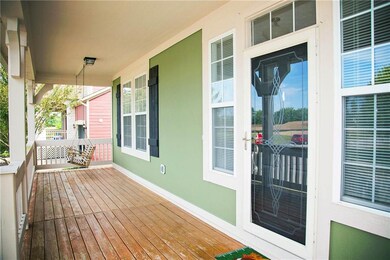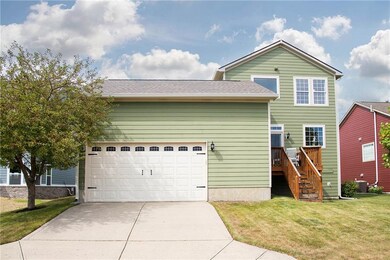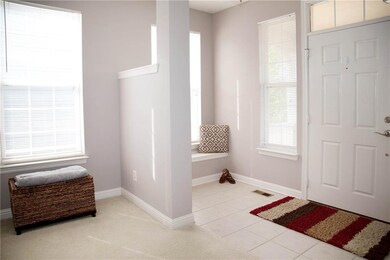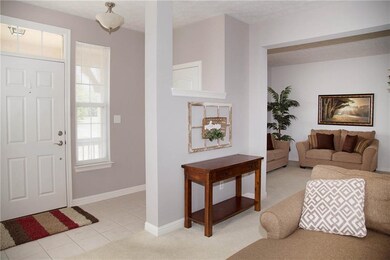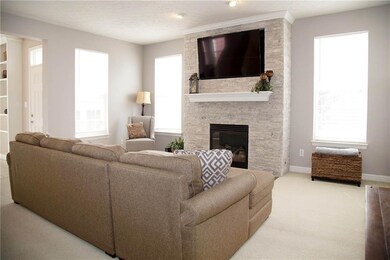
About This Home
As of January 2022Stunning craftsman-style home. Enter to a spacious foyer that opens to the living room and den. Fireplace is a show-stopper with floor to ceiling stone. Kitchen with center island, eat-in breakfast nook and separate formal dining area. Custom built-ins and beautiful windows. Finished basement with 9ft ceilings and daylight windows includes large family room, kitchenette, full bath and bedroom - perfect for guests. Upstairs you'll find a loft, 2 bedrooms, and master suite with sitting area. Enjoy the outdoors from your huge front porch, and decks on side and rear of home, and new landscaping. 2 car garage is oversized. HOA amenities include pool, basketball court, playground, and fitness area. See supplements for more features and upgrades!
Last Agent to Sell the Property
eXp Realty, LLC License #RB18001691 Listed on: 08/26/2021

Last Buyer's Agent
Cody Hergott
Highgarden Real Estate
Home Details
Home Type
- Single Family
Est. Annual Taxes
- $3,568
Year Built
- 2005
HOA Fees
- $63 per month
Parking
- Attached Garage
Utilities
- Heating System Uses Gas
- Gas Water Heater
Community Details
- Property managed by Dan Muehlenbein
- The community has rules related to covenants, conditions, and restrictions
Ownership History
Purchase Details
Home Financials for this Owner
Home Financials are based on the most recent Mortgage that was taken out on this home.Purchase Details
Home Financials for this Owner
Home Financials are based on the most recent Mortgage that was taken out on this home.Purchase Details
Home Financials for this Owner
Home Financials are based on the most recent Mortgage that was taken out on this home.Purchase Details
Home Financials for this Owner
Home Financials are based on the most recent Mortgage that was taken out on this home.Similar Homes in the area
Home Values in the Area
Average Home Value in this Area
Purchase History
| Date | Type | Sale Price | Title Company |
|---|---|---|---|
| Warranty Deed | $390,000 | Comer Ben | |
| Deed | $285,000 | -- | |
| Warranty Deed | -- | None Available | |
| Warranty Deed | -- | None Available |
Mortgage History
| Date | Status | Loan Amount | Loan Type |
|---|---|---|---|
| Open | $351,000 | New Conventional | |
| Previous Owner | $255,000 | New Conventional | |
| Previous Owner | $202,662 | Adjustable Rate Mortgage/ARM | |
| Previous Owner | $223,200 | Adjustable Rate Mortgage/ARM | |
| Previous Owner | $7,000 | Unknown |
Property History
| Date | Event | Price | Change | Sq Ft Price |
|---|---|---|---|---|
| 01/19/2022 01/19/22 | Sold | $390,000 | -8.2% | $96 / Sq Ft |
| 12/01/2021 12/01/21 | Pending | -- | -- | -- |
| 08/26/2021 08/26/21 | For Sale | $425,000 | +49.1% | $104 / Sq Ft |
| 07/13/2018 07/13/18 | Sold | $285,000 | -5.0% | $70 / Sq Ft |
| 06/08/2018 06/08/18 | Pending | -- | -- | -- |
| 04/24/2018 04/24/18 | Price Changed | $300,000 | -6.3% | $74 / Sq Ft |
| 12/16/2017 12/16/17 | For Sale | $320,000 | -- | $78 / Sq Ft |
Tax History Compared to Growth
Tax History
| Year | Tax Paid | Tax Assessment Tax Assessment Total Assessment is a certain percentage of the fair market value that is determined by local assessors to be the total taxable value of land and additions on the property. | Land | Improvement |
|---|---|---|---|---|
| 2024 | $5,202 | $458,600 | $48,000 | $410,600 |
| 2023 | $4,749 | $421,200 | $43,600 | $377,600 |
| 2022 | $4,233 | $372,900 | $39,000 | $333,900 |
| 2021 | $3,605 | $317,000 | $39,000 | $278,000 |
| 2020 | $3,569 | $311,000 | $39,000 | $272,000 |
| 2019 | $3,427 | $294,900 | $35,900 | $259,000 |
| 2018 | $3,473 | $293,200 | $35,900 | $257,300 |
| 2017 | $2,881 | $288,100 | $46,200 | $241,900 |
| 2016 | $2,830 | $283,000 | $46,200 | $236,800 |
| 2014 | $2,210 | $221,000 | $46,200 | $174,800 |
Agents Affiliated with this Home
-
Stacy Preston

Seller's Agent in 2022
Stacy Preston
eXp Realty, LLC
(317) 561-0466
5 in this area
48 Total Sales
-
Cody Hergott
C
Buyer's Agent in 2022
Cody Hergott
Highgarden Real Estate
(317) 864-8895
4 in this area
13 Total Sales
-
Donald Kohler

Seller's Agent in 2018
Donald Kohler
Kohler Realty
(317) 748-0807
7 in this area
82 Total Sales
-
L
Buyer's Agent in 2018
Lynn Geis
RE/MAX
Map
Source: MIBOR Broker Listing Cooperative®
MLS Number: 21808894
APN: 32-10-14-111-005.000-031
- 7265 Governors Row
- 7239 Governors Row
- 7290 Lockford Walk N
- 7252 Lockford Walk N
- 7215 Governors Row
- 1287 Bristol Place
- 7178 Lockford Walk N
- 7189 Lockford Walk N
- 7225 Lockford Walk S
- 7155 E County Road 150 S
- 842 Penrose Place
- 7047 Lancaster Ln
- 1423 Maria Ln
- 1478 S Avon Ave
- 1919 Delp Ct
- 1960 Delp Ct
- 1123 Wessel Ln
- Hampshire Plan at Bellwood
- Kingston Plan at Bellwood
- Valencia Plan at Bellwood

