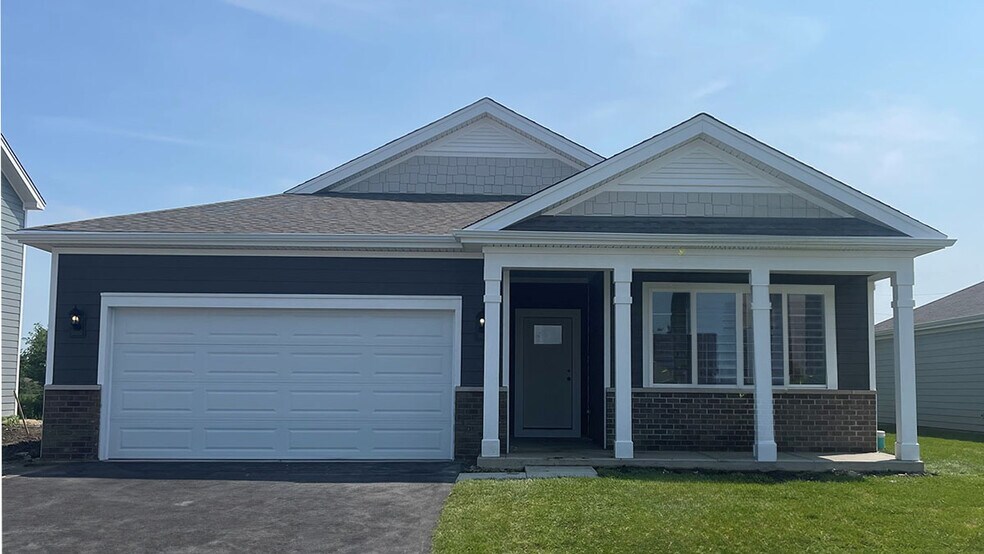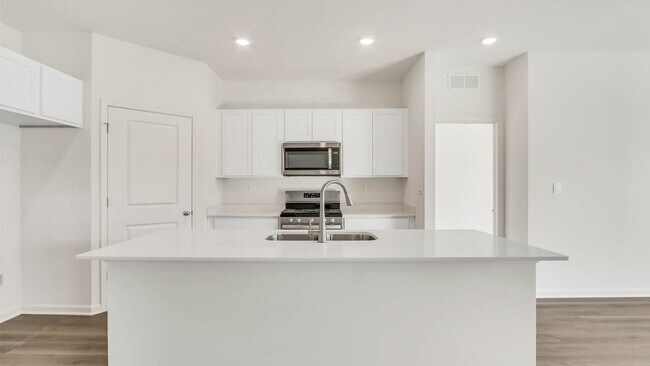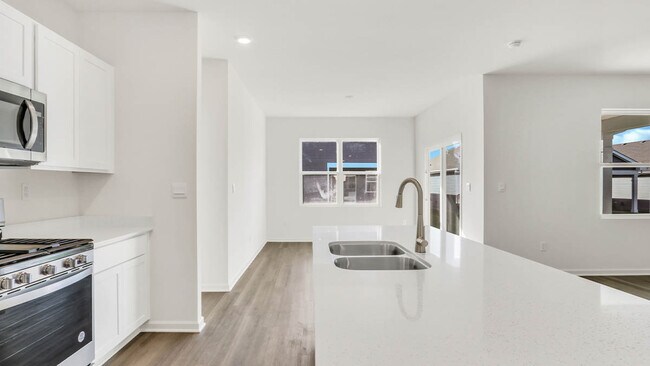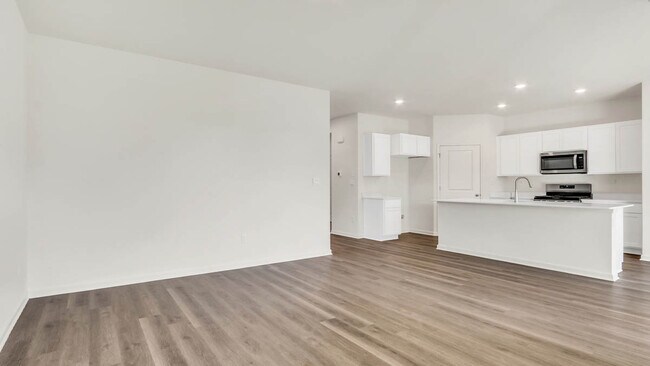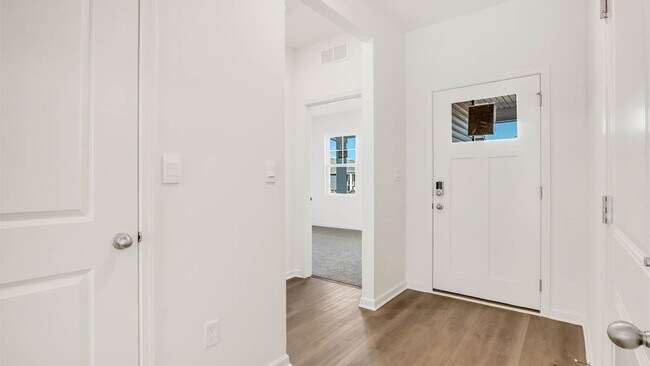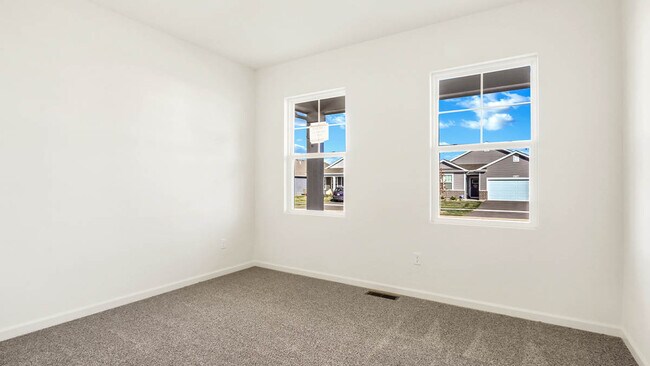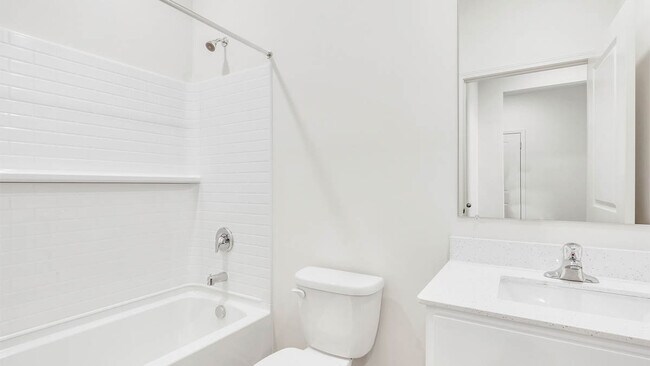
7293 W 107th Place Saint John, IN 46373
The Gates of St. JohnEstimated payment $2,323/month
Highlights
- New Construction
- No HOA
- 1-Story Property
- Timothy Ball Elementary School Rated A
About This Home
Discover modern ranch living at 7293 W. 107th Place in St John, Indiana, a beautiful new home in The Gates of St John. This one-level home is move-in ready! The Bristol plan offers 1,748 square feet of living space with 2 bedrooms plus a flex room, 2 full bathrooms, 2-car garage and 9-foot ceilings. When you first enter the home, set off to side, you’ll find a secondary bedroom and full hall bath tucked away for privacy. Walking past the storage closet, you’ll come upon the open flex room, excellent for an office, game room, formal dining room, guest area or a hobby room. Down the hall, you will enter the open concept kitchen which anchors the family and dining areas. The kitchen layout includes a large island with an overhang for stools, quartz counter tops with a stainless steel undermount sink, stainless steel appliances, corner pantry and designer white cabinetry. Enjoy your private get away of your spacious primary bedroom in the back of the home complete with en suite bathroom featuring a raised height dual sink, quartz top vanity and walk in seated shower, tile surround and shower doors. Additionally, the main floor includes easy-to-maintain luxury vinyl plan flooring. Our D.R. Horton NW Indiana home includes our America's Smart Home Technology featuring Smart Home Features including video doorbell, Honeywell thermostat, Door Lock, Garage Door Opener, and Deako smart light switches. Photos are of a similar home. Actual home built may vary.
Home Details
Home Type
- Single Family
Parking
- 2 Car Garage
Home Design
- New Construction
Interior Spaces
- 1-Story Property
Bedrooms and Bathrooms
- 2 Bedrooms
- 2 Full Bathrooms
Community Details
- No Home Owners Association
Map
Other Move In Ready Homes in The Gates of St. John
About the Builder
- 10596 Morse Place
- 10588 Morse Place
- 10650 Morse Place
- 10542 Morse Place
- 7848 W 106th Place
- 10375 Blaine St
- The Gates of St. John
- 10511 Mahogany Terrace
- 8350 W 105th Ave
- 8746 Clover Ln
- 10873 Walnut Dr
- 10883 Walnut Dr
- The Gates of St. John
- 9360 W 106th Place
- 11217 Burr Parcel 2 St
- 10729 Hanley St
- The Gates of St. John - Townhomes - Maple Gate
- 11252 Atherton St
- 11271 Atherton St
- 9400 101st Place
