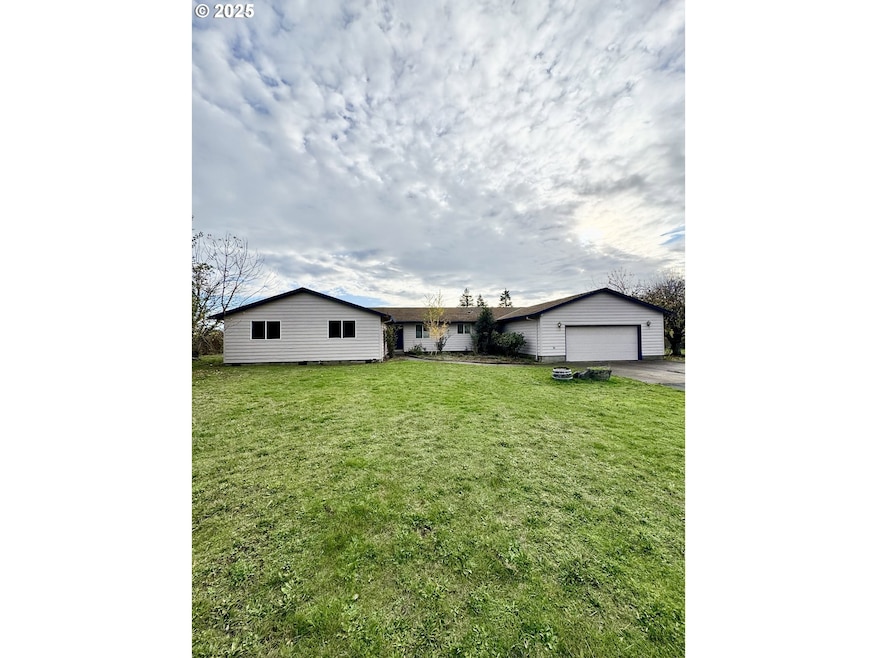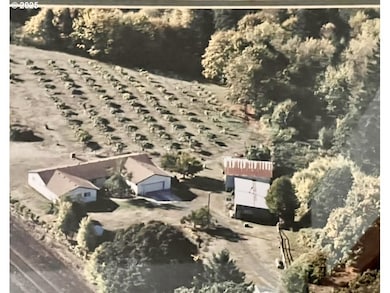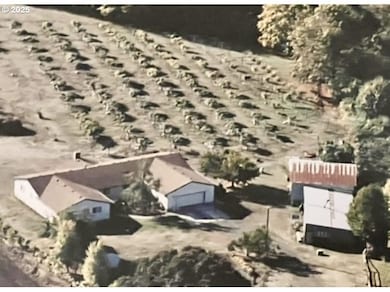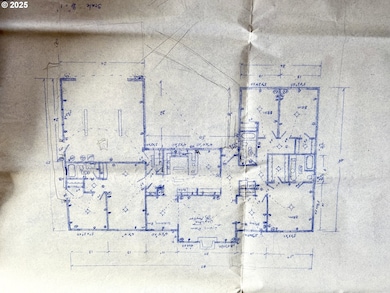7295 NW Poverty Bend Rd McMinnville, OR 97128
Estimated payment $5,659/month
Highlights
- Barn
- River Front
- 18 Acre Lot
- Memorial Elementary School Rated A-
- RV Access or Parking
- Farm
About This Home
Professional photos coming soon. Location is everything! Situated in a peaceful, beautiful setting, this custom single-level home offers 2,800 sq ft on 18 acres. The main wing features three bedrooms, including a spacious primary suite with ensuite as well as an additional full bath. The separate guest suite/flex space includes its own exterior entry, access to the laundry area and garage, and full bath—perfect for guests, caretaker, bonus area or multi-generational living.Enjoy vaulted ceilings and a cozy fireplace in the living room, which connects to a versatile office with closet. The home also offers both formal and casual dining areas adjoining a large, open kitchen.Outside, explore the old barn, a path leading to Panther Creek, kiwi vines, holly berry trees and an apple tree. A good amount of level ground and a fully paved driveway add to the appeal.A must-see property—peaceful, private, and priced to sell!
Home Details
Home Type
- Single Family
Est. Annual Taxes
- $4,672
Year Built
- Built in 1994
Lot Details
- 18 Acre Lot
- River Front
- Gated Home
- Level Lot
- Wooded Lot
- Private Yard
- Property is zoned EF-80
Parking
- 2 Car Attached Garage
- Garage on Main Level
- Garage Door Opener
- Driveway
- RV Access or Parking
Home Design
- Composition Roof
- Plywood Siding Panel T1-11
- Cement Siding
- Concrete Perimeter Foundation
Interior Spaces
- 2,808 Sq Ft Home
- 1-Story Property
- Built-In Features
- Vaulted Ceiling
- Wood Burning Fireplace
- Double Pane Windows
- Vinyl Clad Windows
- French Doors
- Family Room
- Living Room
- Dining Room
- Home Office
- First Floor Utility Room
- Laundry Room
- Territorial Views
- Crawl Space
Kitchen
- Free-Standing Range
- Range Hood
- Dishwasher
Flooring
- Wall to Wall Carpet
- Vinyl
Bedrooms and Bathrooms
- 4 Bedrooms
- In-Law or Guest Suite
- 3 Full Bathrooms
- Walk-in Shower
Accessible Home Design
- Accessibility Features
- Level Entry For Accessibility
Schools
- Memorial Elementary School
- Patton Middle School
- Mcminnville High School
Farming
- Barn
- Farm
- Crops
Utilities
- Cooling Available
- Forced Air Heating System
- Heat Pump System
- Well
- Electric Water Heater
- Septic Tank
Community Details
- No Home Owners Association
Listing and Financial Details
- Assessor Parcel Number 124458
Map
Home Values in the Area
Average Home Value in this Area
Tax History
| Year | Tax Paid | Tax Assessment Tax Assessment Total Assessment is a certain percentage of the fair market value that is determined by local assessors to be the total taxable value of land and additions on the property. | Land | Improvement |
|---|---|---|---|---|
| 2025 | $4,672 | $374,540 | -- | -- |
| 2024 | $5,296 | $423,068 | -- | -- |
| 2023 | $4,846 | $387,852 | $0 | $0 |
| 2022 | $5,070 | $439,350 | $0 | $0 |
| 2021 | $4,949 | $426,674 | $0 | $0 |
| 2020 | $4,813 | $414,367 | $0 | $0 |
| 2019 | $4,680 | $402,417 | $0 | $0 |
| 2018 | $4,546 | $390,815 | $0 | $0 |
| 2017 | $4,431 | $380,510 | $0 | $0 |
| 2016 | $4,355 | $369,586 | $0 | $0 |
| 2015 | $4,229 | $358,838 | $0 | $0 |
| 2014 | $4,122 | $348,403 | $0 | $0 |
Property History
| Date | Event | Price | List to Sale | Price per Sq Ft |
|---|---|---|---|---|
| 11/20/2025 11/20/25 | For Sale | $999,900 | -- | $356 / Sq Ft |
Source: Regional Multiple Listing Service (RMLS)
MLS Number: 595032496
APN: 124458
- 3756 NE Joel St
- 3583 NE Harvest Dr
- 956 NE Samson St
- 3950 Oregon 47
- 4150 Highway 47
- 1897 NE Lucy Belle St
- 1318 NE Grandhaven St
- 3017 NE Buel Dr
- 1691 NE Coburn Dr
- 2419 NE Grandhaven St
- 2049 NE Grandhaven St
- 1688 NE Coburn Dr
- 824 NE Ashby Ct
- 2834 NE Hidden Meadow Dr
- 3352 NE Daffodil Dr
- 3320 Daffodil Dr
- 3228 NE Daffodil Dr
- 914 NE 26th St
- 0 Oregon 47
- 2420 NE Hembree St Unit 50
- 2915 NE Hembree St
- 2965 NE Evans St
- 2730 NE Doran Dr
- 2201 NE Lafayette Ave
- 1926 NW Kale Way
- 735 NE Cowls St
- 333 NE Irvine St
- 1796 NW Wallace Rd Unit ID1271944P
- 930 NW Chelsea Ct Unit A
- 935 NW 2nd St
- 230 & 282 Se Evans St
- 219 12th St
- 553-557 SW Cypress St
- 1115 SE Rollins Ave
- 267 NE May Ln
- 2450 SE Stratus Ave
- 1555 SW Gilson Ct
- 1602 SE Essex St
- 2850 SW 2nd St
- 1800 SW Old Sheridan Rd




