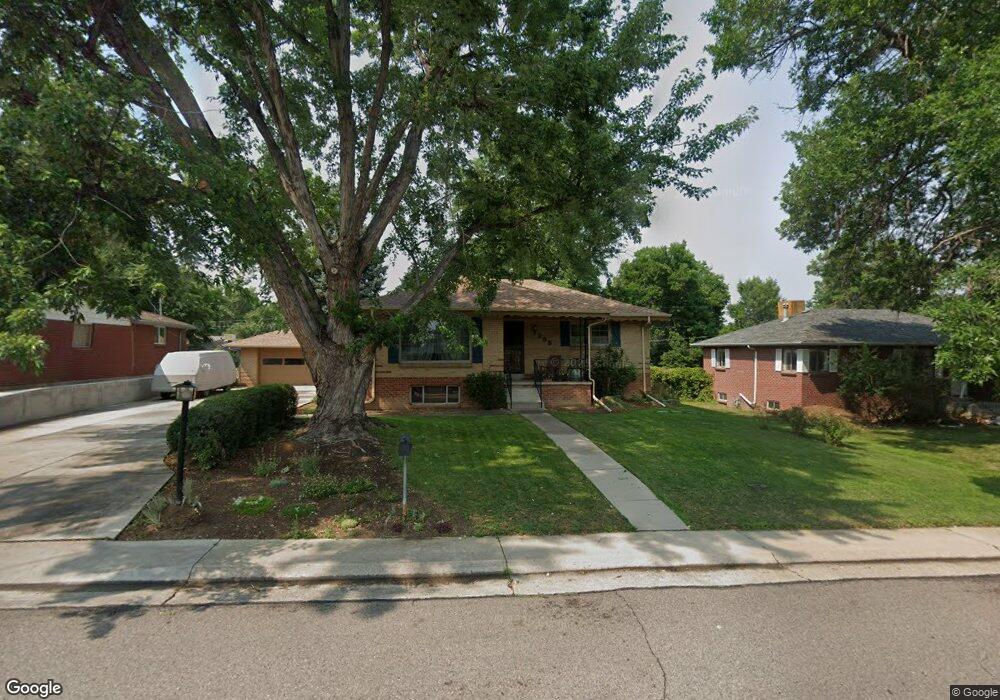7295 W 27th Ave Wheat Ridge, CO 80033
Barths NeighborhoodEstimated Value: $554,000 - $744,000
4
Beds
2
Baths
1,058
Sq Ft
$641/Sq Ft
Est. Value
About This Home
This home is located at 7295 W 27th Ave, Wheat Ridge, CO 80033 and is currently estimated at $678,068, approximately $640 per square foot. 7295 W 27th Ave is a home located in Jefferson County with nearby schools including Lumberg Elementary School, Jefferson High School, and Beth Eden Baptist School.
Ownership History
Date
Name
Owned For
Owner Type
Purchase Details
Closed on
Apr 18, 2022
Sold by
John Thielen
Bought by
Thielen Lynne W
Current Estimated Value
Home Financials for this Owner
Home Financials are based on the most recent Mortgage that was taken out on this home.
Original Mortgage
$400,000
Outstanding Balance
$378,560
Interest Rate
5%
Mortgage Type
New Conventional
Estimated Equity
$299,508
Purchase Details
Closed on
Mar 11, 2022
Sold by
Jean English Roxie
Bought by
Desimone Emilio De and Thielen Joyce
Home Financials for this Owner
Home Financials are based on the most recent Mortgage that was taken out on this home.
Original Mortgage
$400,000
Outstanding Balance
$378,560
Interest Rate
5%
Mortgage Type
New Conventional
Estimated Equity
$299,508
Create a Home Valuation Report for This Property
The Home Valuation Report is an in-depth analysis detailing your home's value as well as a comparison with similar homes in the area
Home Values in the Area
Average Home Value in this Area
Purchase History
| Date | Buyer | Sale Price | Title Company |
|---|---|---|---|
| Thielen Lynne W | $742,500 | New Title Company Name | |
| Desimone Emilio De | $742,500 | None Listed On Document |
Source: Public Records
Mortgage History
| Date | Status | Borrower | Loan Amount |
|---|---|---|---|
| Open | Thielen Lynne W | $400,000 |
Source: Public Records
Tax History Compared to Growth
Tax History
| Year | Tax Paid | Tax Assessment Tax Assessment Total Assessment is a certain percentage of the fair market value that is determined by local assessors to be the total taxable value of land and additions on the property. | Land | Improvement |
|---|---|---|---|---|
| 2024 | $3,317 | $37,937 | $16,440 | $21,497 |
| 2023 | $3,317 | $37,937 | $16,440 | $21,497 |
| 2022 | $2,670 | $29,987 | $16,564 | $13,423 |
| 2021 | $2,080 | $30,850 | $17,041 | $13,809 |
| 2020 | $1,842 | $28,248 | $15,617 | $12,631 |
| 2019 | $1,817 | $28,248 | $15,617 | $12,631 |
| 2018 | $1,501 | $24,050 | $9,598 | $14,452 |
| 2017 | $1,356 | $24,050 | $9,598 | $14,452 |
| 2016 | $1,008 | $19,685 | $6,280 | $13,405 |
| 2015 | $737 | $19,685 | $6,280 | $13,405 |
| 2014 | $737 | $15,999 | $5,731 | $10,268 |
Source: Public Records
Map
Nearby Homes
- 2605 Reed Ct
- 2591 - 2597 Pierce St
- 2565 Pierce St
- 7625 W 23rd Place
- 7650 W 24th Ave
- 6795 W 31st Ave
- 2419 Otis St
- 2110 Vance St
- 2777 Kendall St
- 6500 W 32nd Ave
- 7051 W 20th Ave
- 3535 High Ct
- 7740 W 35th Ave Unit 207
- 7740 W 35th Ave Unit 214
- 2212 Ammons St
- 7080 W 20th Ave Unit 202
- 7000 W 20th Ave Unit 106
- 2210 Marshall St
- 2570 Jay St
- 7800 W 20th Ave
- 7305 W 27th Ave
- 7290 W 28th Ave
- 7235 W 27th Ave
- 7335 W 27th Ave
- 7260 W 28th Ave
- 7300 W 28th Ave
- 7300 W 27th Ave
- 7300 - 730 W 27th Ave
- 7290 W 27th Ave
- 7230 W 28th Ave
- 7330 W 28th Ave
- 7365 W 27th Ave
- 7205 W 27th Ave
- 7340 W 27th Ave
- 7200 W 27th Ave
- 2785 Teller St
- 7360 W 28th Ave
- 2700 Vance St
- 2691 Teller St
- 7350 W 27th Ave
