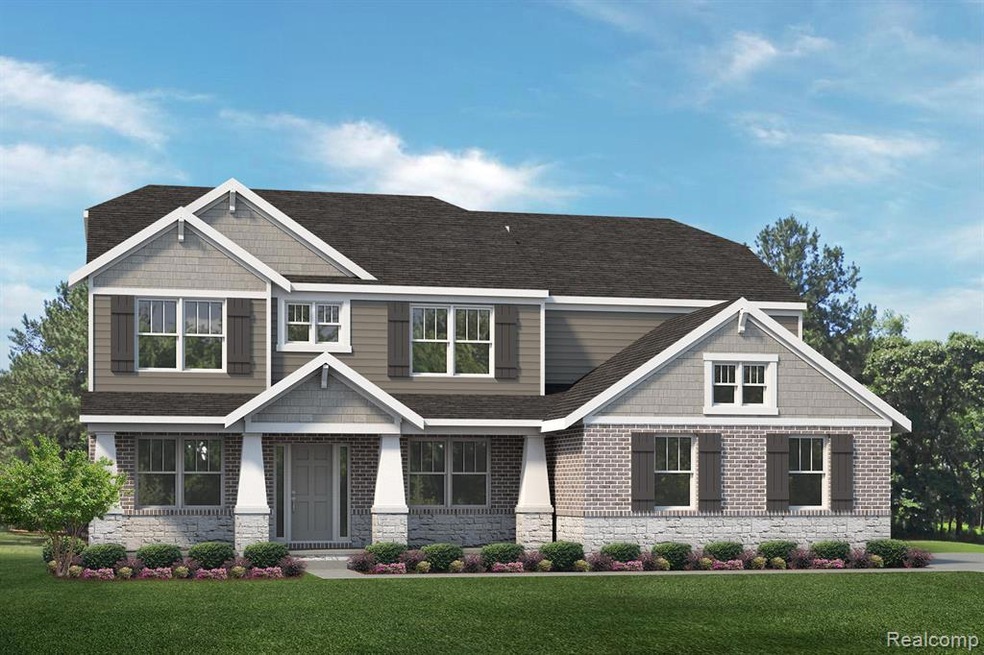7296 Evergreen Trail Almont, MI 48003
Estimated payment $5,531/month
Total Views
213
5
Beds
4
Baths
3,802
Sq Ft
$224
Price per Sq Ft
Highlights
- New Construction
- 1.15 Acre Lot
- Covered Patio or Porch
- Almont Middle School Rated A-
- Colonial Architecture
- 3 Car Attached Garage
About This Home
PENDING! This home is SOLD, but we can build you one just like it! Build time is approx. 8-10 mths. New Homes in Almonr Community Schools. This Hampton floorplan has an open concept Kitchen, Nook & Great Room that would be perfect to spend time with loved ones. A cozy loft to watch your favorite show or read your favorite book. Unwind in your Master Bedroom w/ beautiful En-Suite. When you’re away from home, take advantage of everything that is nearby. We include 10 Year Structural & Basement Waterproofing Warranties! Photos are of a decorated model or previously built home.
Home Details
Home Type
- Single Family
Year Built
- New Construction
Lot Details
- 1.15 Acre Lot
- Lot Dimensions are 120x420
HOA Fees
- $217 Monthly HOA Fees
Home Design
- Colonial Architecture
- Brick Exterior Construction
- Poured Concrete
- Asphalt Roof
- Vinyl Construction Material
Interior Spaces
- 3,802 Sq Ft Home
- 2-Story Property
- Gas Fireplace
- ENERGY STAR Qualified Windows
- Great Room with Fireplace
- Unfinished Basement
- Sump Pump
- Carbon Monoxide Detectors
Kitchen
- Gas Cooktop
- Range Hood
- Microwave
- ENERGY STAR Qualified Dishwasher
- Disposal
Bedrooms and Bathrooms
- 5 Bedrooms
- 4 Full Bathrooms
Parking
- 3 Car Attached Garage
- Driveway
Utilities
- Forced Air Heating and Cooling System
- Heating System Uses Natural Gas
- Programmable Thermostat
- Natural Gas Water Heater
- Cable TV Available
Additional Features
- Covered Patio or Porch
- Ground Level
Listing and Financial Details
- Home warranty included in the sale of the property
- Assessor Parcel Number 14202600
Community Details
Overview
- Elam Lucas/ Casa Bella Association, Phone Number (248) 655-1500
- Pine Crest Condo Subdivision
Amenities
- Laundry Facilities
Map
Create a Home Valuation Report for This Property
The Home Valuation Report is an in-depth analysis detailing your home's value as well as a comparison with similar homes in the area
Home Values in the Area
Average Home Value in this Area
Property History
| Date | Event | Price | List to Sale | Price per Sq Ft |
|---|---|---|---|---|
| 09/13/2025 09/13/25 | Pending | -- | -- | -- |
| 09/13/2025 09/13/25 | For Sale | $850,926 | -- | $224 / Sq Ft |
Source: Realcomp
Source: Realcomp
MLS Number: 20251036309
Nearby Homes
- 7315 Evergreen Trail
- 7310 Evergreen Trail
- V/L Hough Rd. Hough Rd
- The Austin Plan at Pine Crest
- The Columbia Plan at Pine Crest
- The Berkeley Plan at Pine Crest
- The Madison Plan at Pine Crest
- The Hampton Plan at Pine Crest
- The Princeton Plan at Pine Crest
- The Oxford Plan at Pine Crest
- 000 Hough
- 7250 Pine Lake Blvd
- 415 W Winds Dr
- 334 W Winds Dr
- 7225 Bordman Rd
- 126 E Saint Clair St
- 309 School St
- 5135 Cheryl Dr
- 0 Johnson St
- 5071 June Dr

