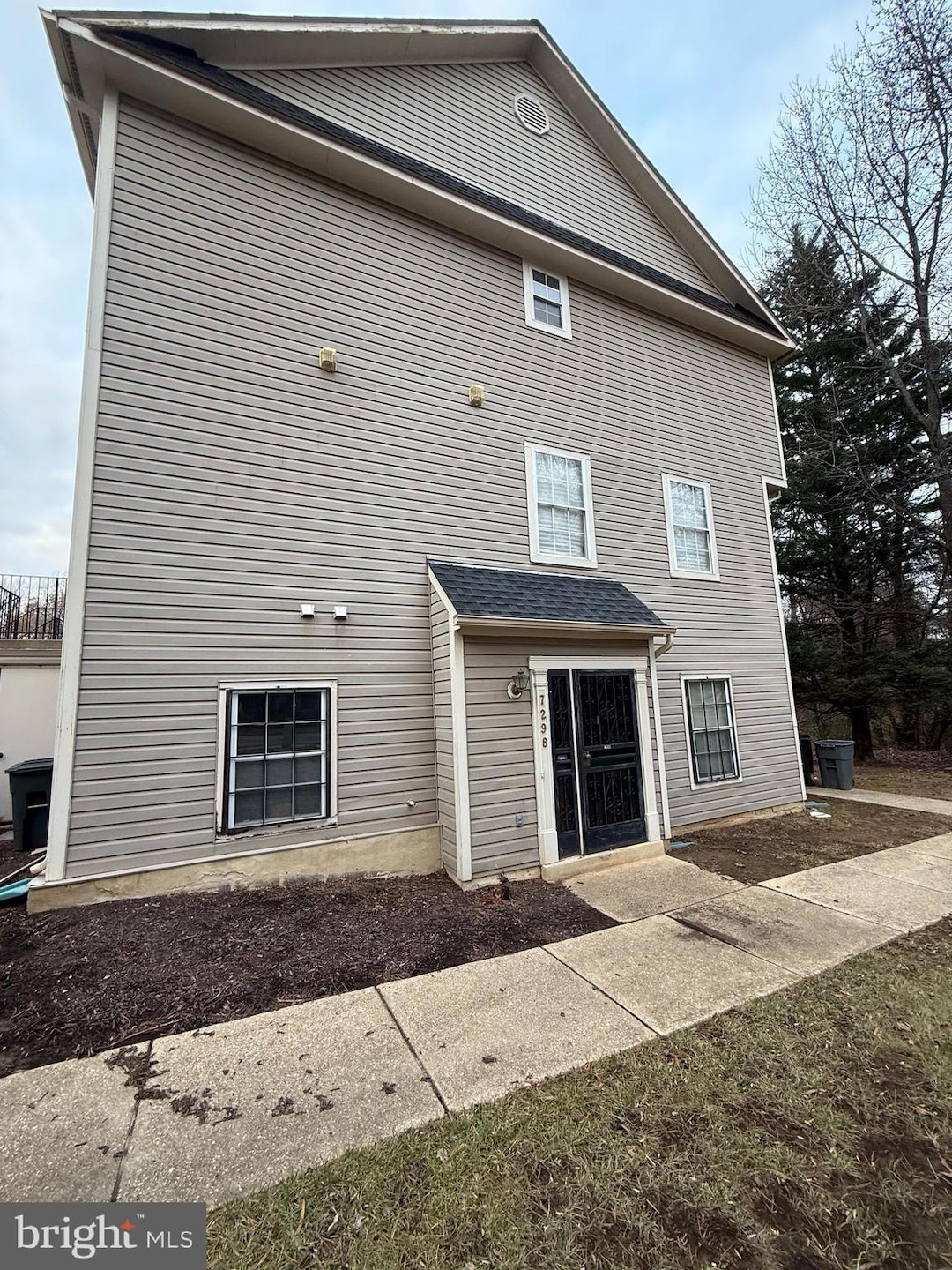
7298 Mahogany Dr Hyattsville, MD 20785
Summerfield NeighborhoodHighlights
- Traditional Architecture
- Central Air
- Heating Available
- Programmable Thermostat
About This Home
As of May 2025New Year, Great Opportunity, Perfect for Investors. Welcome to 7298 Mahogany Drive Unit #6. This 3-bedroom, 2 full bathroom condo is tucked in a quiet neighborhood off of Hill rd. in Prince Georges County, Md. Everything is on one level, no stairs. This condo offers an exceptional amount of space while offering the ease of getting around without climbing the stairs. You walk into a large living room space and kitchen. The primary bedroom offers its own full bath, with a walk-in closet. The 2 additional bedrooms offer more than reasonable space. There is room for stackable washer and dryer tucked inside the utility closet. This home is being sold as is, as it does require some cosmetic work (carpet, paint, appliances), all plumbing and utilities are intact and functional. Home is vacant and ready for you to make it your own.
Townhouse Details
Home Type
- Townhome
Est. Annual Taxes
- $3,219
Year Built
- Built in 1994
HOA Fees
- $200 Monthly HOA Fees
Home Design
- Traditional Architecture
- Brick Foundation
- Aluminum Siding
Interior Spaces
- 1,210 Sq Ft Home
- Property has 1 Level
Bedrooms and Bathrooms
- 3 Main Level Bedrooms
- 2 Full Bathrooms
Parking
- 2 Open Parking Spaces
- 2 Parking Spaces
- On-Street Parking
- Parking Lot
Utilities
- Central Air
- Heating Available
- Programmable Thermostat
- Natural Gas Water Heater
Listing and Financial Details
- Assessor Parcel Number 17132867919
Community Details
Overview
- Association fees include parking fee, sewer, trash
- Hill Oaks Condo Phase 1 Subdivision
Pet Policy
- Pets Allowed
Ownership History
Purchase Details
Home Financials for this Owner
Home Financials are based on the most recent Mortgage that was taken out on this home.Purchase Details
Home Financials for this Owner
Home Financials are based on the most recent Mortgage that was taken out on this home.Purchase Details
Purchase Details
Purchase Details
Home Financials for this Owner
Home Financials are based on the most recent Mortgage that was taken out on this home.Similar Homes in Hyattsville, MD
Home Values in the Area
Average Home Value in this Area
Purchase History
| Date | Type | Sale Price | Title Company |
|---|---|---|---|
| Warranty Deed | $305,000 | Universal Title | |
| Warranty Deed | $305,000 | Universal Title | |
| Deed | $180,000 | Monarch Title | |
| Deed | $180,000 | Monarch Title | |
| Interfamily Deed Transfer | -- | None Available | |
| Interfamily Deed Transfer | -- | None Available | |
| Deed | $98,700 | -- |
Mortgage History
| Date | Status | Loan Amount | Loan Type |
|---|---|---|---|
| Open | $289,750 | New Conventional | |
| Closed | $289,750 | New Conventional | |
| Previous Owner | $1,564 | FHA | |
| Previous Owner | $8,280 | FHA | |
| Previous Owner | $93,700 | No Value Available |
Property History
| Date | Event | Price | Change | Sq Ft Price |
|---|---|---|---|---|
| 05/01/2025 05/01/25 | Sold | $305,000 | +1.7% | $252 / Sq Ft |
| 04/02/2025 04/02/25 | For Sale | $299,999 | +66.7% | $248 / Sq Ft |
| 02/04/2025 02/04/25 | Sold | $180,000 | -18.2% | $149 / Sq Ft |
| 01/14/2025 01/14/25 | Price Changed | $219,999 | -30.2% | $182 / Sq Ft |
| 01/09/2025 01/09/25 | For Sale | $315,000 | -- | $260 / Sq Ft |
Tax History Compared to Growth
Tax History
| Year | Tax Paid | Tax Assessment Tax Assessment Total Assessment is a certain percentage of the fair market value that is determined by local assessors to be the total taxable value of land and additions on the property. | Land | Improvement |
|---|---|---|---|---|
| 2024 | $3,610 | $216,667 | $0 | $0 |
| 2023 | $3,436 | $205,000 | $61,500 | $143,500 |
| 2022 | $3,347 | $199,000 | $0 | $0 |
| 2021 | $3,257 | $193,000 | $0 | $0 |
| 2020 | $6,337 | $187,000 | $56,100 | $130,900 |
| 2019 | $2,406 | $168,000 | $0 | $0 |
| 2018 | $2,462 | $149,000 | $0 | $0 |
| 2017 | $2,624 | $130,000 | $0 | $0 |
| 2016 | -- | $117,333 | $0 | $0 |
| 2015 | $2,875 | $104,667 | $0 | $0 |
| 2014 | $2,875 | $92,000 | $0 | $0 |
Agents Affiliated with this Home
-
M
Seller's Agent in 2025
Michael Craig
NHT Real Estate LLC
-
B
Seller's Agent in 2025
Brandon Bruce
Long & Foster
-
J
Seller Co-Listing Agent in 2025
Joseph Bruce
Long & Foster
-
C
Buyer's Agent in 2025
Cory Miller
Keller Williams Gateway LLC
Map
Source: Bright MLS
MLS Number: MDPG2137624
APN: 13-2867919
- 886 Nalley Rd
- 874 Nalley Rd
- 841 Alabaster Ct
- 7716 Nalley Ct
- 830 Alabaster Ct
- 902 Nadine Ct
- 911 Hill Rd
- 7724 Swan Terrace
- 501 Pacer Dr
- 6958 Aquamarine Ct
- 403 Pepper Mill Dr
- 6820 Jade Ct
- 961 Central Hills Ln
- 206 Royal Oak Cir
- 640 Spectator Ave
- 6715 Valley Park Rd
- 511 Tailgate Terrace
- 6711 Asset Dr
- 117 Pepper Mill Dr
- 809 Booker Place
