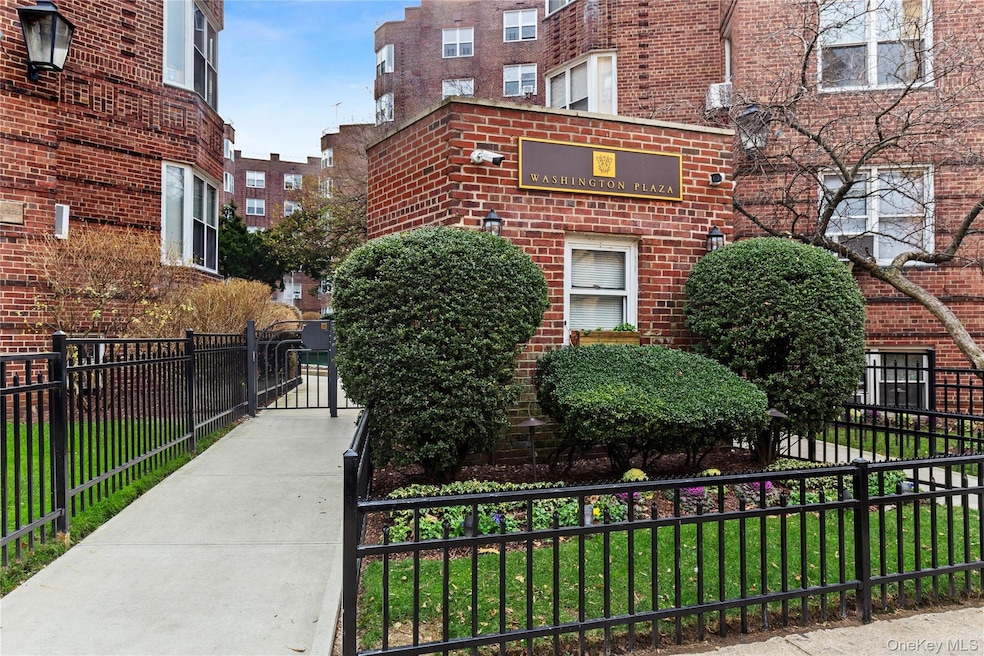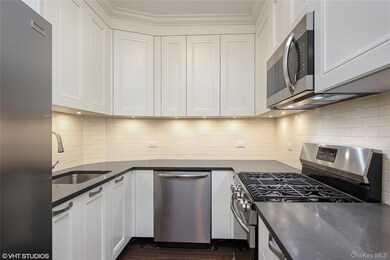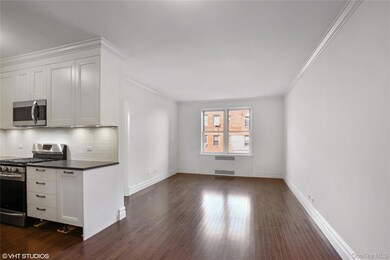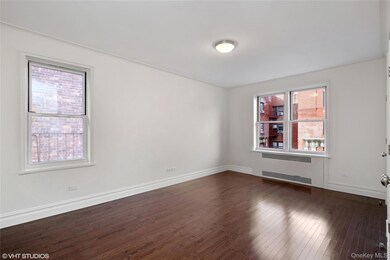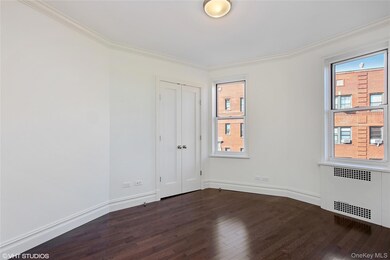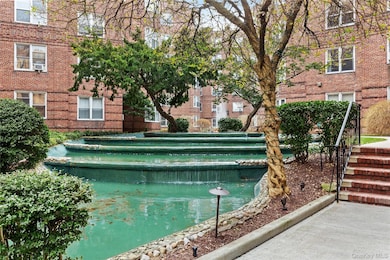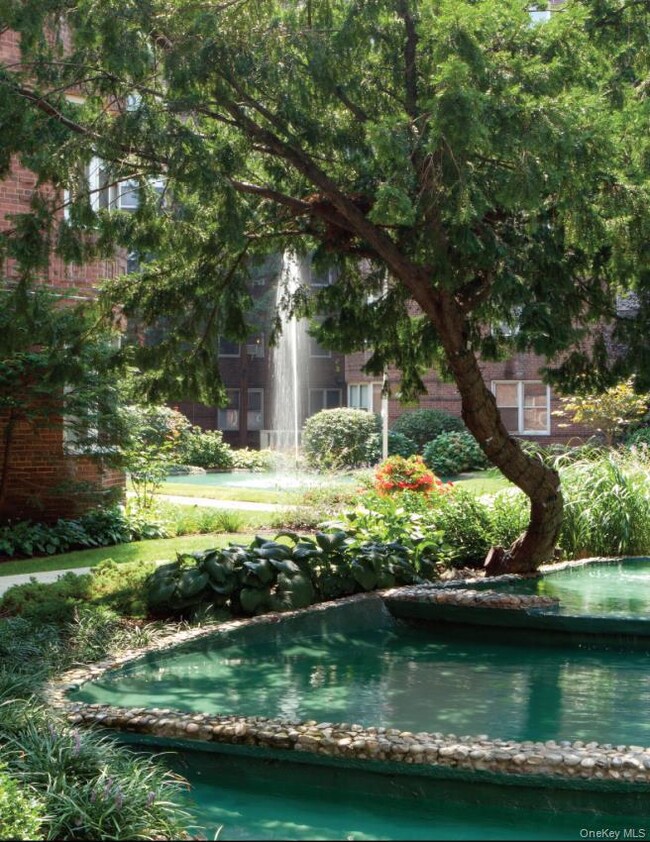Washington Plaza 73-12 35th Ave Unit D2 Jackson Heights, NY 11372
Jackson Heights NeighborhoodHighlights
- Doorman
- Fitness Center
- Gourmet Kitchen
- P.S. 69 Jackson Heights Rated A-
- Building Security
- Gated Community
About This Home
Washington Plaza all new custom renovated 2br/Jr4. New fully vented kitchen features Italian cabinetry, stainless steel appliances including dishwasher, microwave, Cesar stone countertops and under-cabinet lighting. Solid tongue in groove hardwood floors, recessed lighting - no expense spared. Gracious living room and foyer. Windowed bath with deep soaking tub and custom built-in storage.
No expense spared. This historic gated community offers attended gate house at key hours, private garden with cascading fountains. Pets with approval. Gym and storage offered.
$20/person for application fee.
Listing Agent
Brown Harris Stevens FH Brokerage Phone: 718-520-0303 License #30GO0804871 Listed on: 11/17/2025

Property Details
Home Type
- Co-Op
Year Built
- Built in 1940
Lot Details
- Fenced
- Landscaped
- Garden
Parking
- On-Street Parking
Home Design
- Brick Exterior Construction
Interior Spaces
- 900 Sq Ft Home
- Crown Molding
- High Ceiling
- Recessed Lighting
- Double Pane Windows
- Wood Flooring
- Neighborhood Views
- Laundry in Basement
Kitchen
- Gourmet Kitchen
- Convection Oven
- Gas Oven
- Gas Cooktop
- Microwave
- Freezer
- Dishwasher
- Stainless Steel Appliances
Bedrooms and Bathrooms
- 2 Bedrooms
- Main Floor Bedroom
- Dual Closets
- Bathroom on Main Level
- 1 Full Bathroom
- Low Flow Plumbing Fixtures
- Soaking Tub
Home Security
- Security Gate
- Fire Escape
Schools
- 30Th Avenue Elementary School
- Is 230 Middle School
- William Cullen Bryant High School
Utilities
- Cooling System Mounted To A Wall/Window
- Vented Exhaust Fan
- Hot Water Heating System
- Heating System Uses Natural Gas
- Natural Gas Connected
- Phone Available
- Cable TV Available
Additional Features
- Accessible Approach with Ramp
- Private Mailbox
Listing and Financial Details
- Rent includes association fees, grounds care, heat, hot water, sewer, snow removal, trash collection, water
- 12-Month Minimum Lease Term
- Assessor Parcel Number 01273-0001-00073-012-00000D1
Community Details
Overview
- Maintained Community
- 6-Story Property
Amenities
- Doorman
- Laundry Facilities
- Elevator
Recreation
Pet Policy
- Limit on the number of pets
- Pet Size Limit
- Dogs and Cats Allowed
- Breed Restrictions
Security
- Building Security
- Resident Manager or Management On Site
- Card or Code Access
- Gated Community
- Building Fire Alarm
Map
About Washington Plaza
Source: OneKey® MLS
MLS Number: 936489
- 73-12 35th Ave Unit C24
- 35-30 73rd St Unit 6-H
- 35-30 73rd St Unit 6-A
- 35-30 73rd St Unit 1 F
- 3530 73rd St Unit 6A
- 35-20 73rd St Unit 6R
- 35-38 75th St Unit 2F
- 35-38 75th St Unit 4C
- 3540 75th St Unit 5B
- 3550 73rd St
- 35-40 75th St Unit 6-E
- 35-40 75th St Unit 1B
- 35-05 72nd St Unit 3G
- 35-05 72nd St Unit 2C
- 35-05 72nd St Unit 2E
- 35-05 72nd St Unit 4E
- 35-35 75th Street Apartment 127 St Unit 127
- 3535 75th St Unit 208
- 3535 75th St Unit 123
- 35-35 75th St Unit 522
- 73-12 35th Ave Unit E21
- 73-12 35th Ave Unit D44
- 34-42 71st St Unit 3rd Floor
- 3404 76th St Unit 3
- 3404 76th St Unit 1
- 34-39 69th St Unit 3
- 76-10 34th Ave Unit 3T
- 4012 73rd St Unit B3
- 37-39-3769 69th St
- 41-22 75th St Unit 2B
- 40-21 67th St
- 3754 64th St
- 60-11 Broadway Unit 3C
- 41-59 70th St Unit 1A
- 8105 Northern Blvd
- 4005 Ithaca St Unit 4B
- 35-64 85th St Unit 4-D
- 72-02 44th Ave Unit 3
- 40-39 Gleane St
- 39-70 62nd St Unit 2 L
