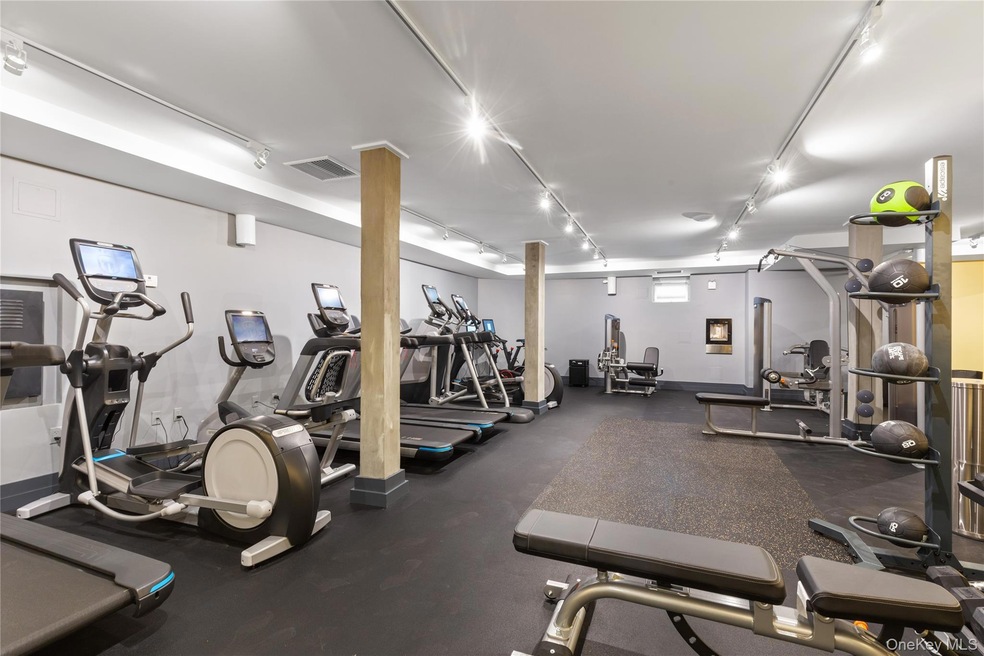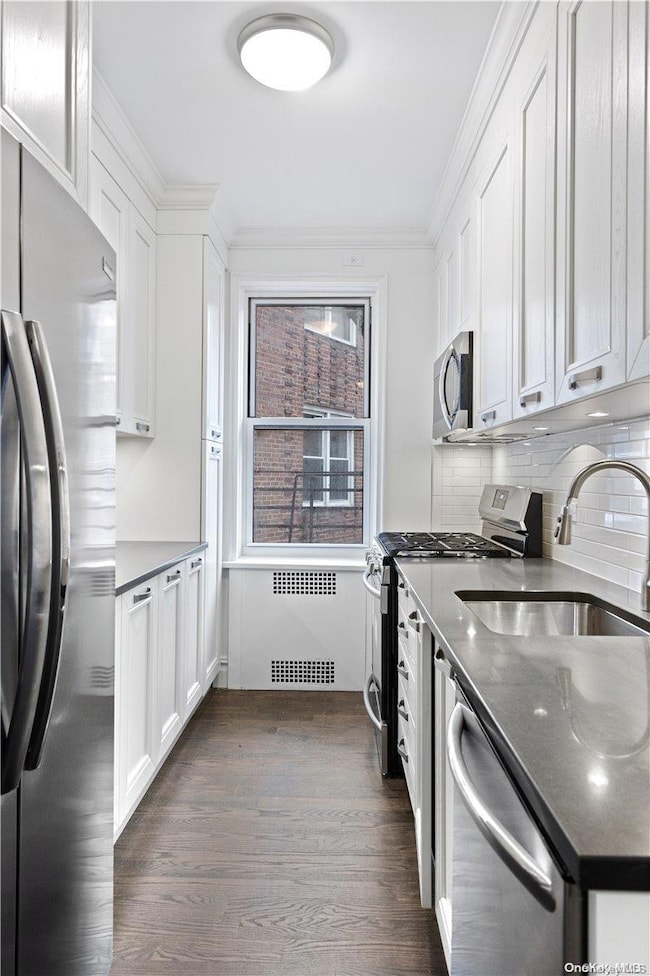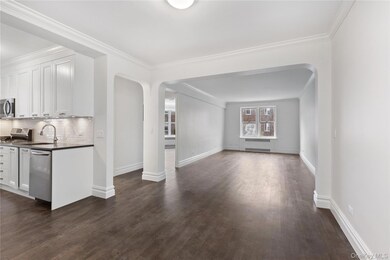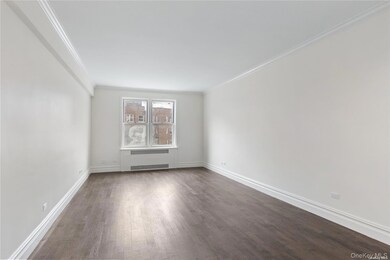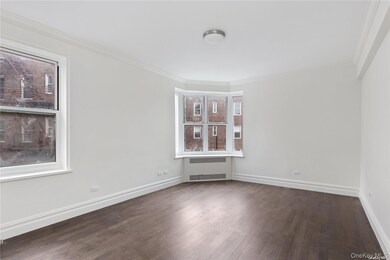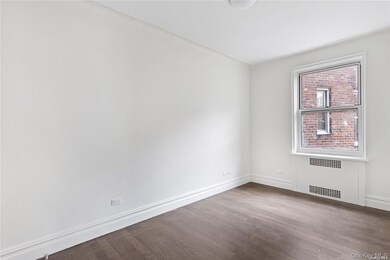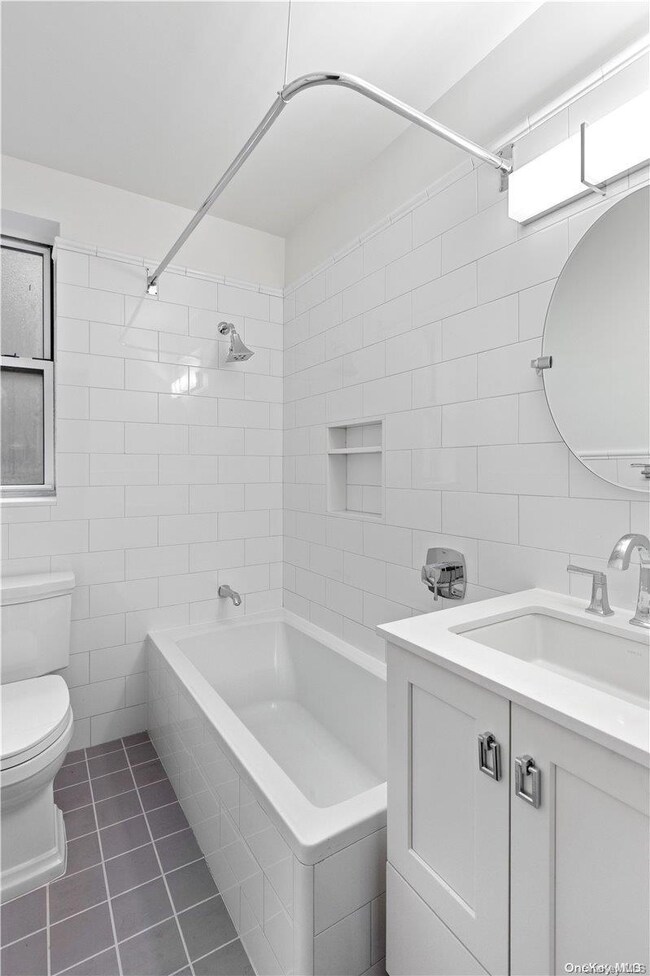Washington Plaza 73-12 35th Ave Unit D44 Jackson Heights, NY 11372
Jackson Heights NeighborhoodHighlights
- Doorman
- Fitness Center
- The property is located in a historic district
- P.S. 69 Jackson Heights Rated A-
- Building Security
- Gourmet Kitchen
About This Home
Full two bedroom with garden view! All new custom designed residence. Windowed kitchen features Italian cabinetry, stainless steel appliances including dishwasher and microwave. Amazing storage and counter space. Washington Plaza historic gated community offers it all! Stunning garden, state of the art gym, private storage and bike storage. Fast approval.
$20/person for credit report. Pets permitted up to 25lbs.
Listing Agent
Brown Harris Stevens FH Brokerage Phone: 718-520-0303 License #30GO0804871 Listed on: 11/17/2025

Property Details
Home Type
- Co-Op
Year Built
- Built in 1940
Lot Details
- Fenced
- Landscaped
- Garden
Parking
- On-Street Parking
Home Design
- Brick Exterior Construction
Interior Spaces
- 1,020 Sq Ft Home
- Built-In Features
- High Ceiling
- Recessed Lighting
- Double Pane Windows
- Bay Window
- Window Screens
- Entrance Foyer
- Formal Dining Room
- Wood Flooring
- Neighborhood Views
- Laundry in Basement
Kitchen
- Gourmet Kitchen
- Convection Oven
- Gas Oven
- Gas Cooktop
- Microwave
- Freezer
- Dishwasher
- Stainless Steel Appliances
Bedrooms and Bathrooms
- 2 Bedrooms
- Main Floor Bedroom
- Bathroom on Main Level
- 1 Full Bathroom
- Soaking Tub
Home Security
- Security Gate
- Fire and Smoke Detector
- Fire Escape
Location
- Property is near public transit
- Property is near schools
- Property is near shops
- The property is located in a historic district
Schools
- 30Th Avenue Elementary School
- Is 145 Joseph Pulitzer Middle School
- William Cullen Bryant High School
Utilities
- Cooling System Mounted To A Wall/Window
- Hot Water Heating System
- Heating System Uses Natural Gas
- Natural Gas Connected
- Phone Available
- Cable TV Available
Listing and Financial Details
- 12-Month Minimum Lease Term
- Assessor Parcel Number 01273-0001-00073-012-0000D44
Community Details
Overview
- Association fees include common area maintenance, exterior maintenance, heat, hot water
- Maintained Community
- 6-Story Property
Amenities
- Doorman
- Door to Door Trash Pickup
- Laundry Facilities
- Elevator
Recreation
Pet Policy
- Limit on the number of pets
- Pet Size Limit
- Dogs and Cats Allowed
- Breed Restrictions
Building Details
- Security
Security
- Building Security
- Resident Manager or Management On Site
- Card or Code Access
- Gated Community
- Building Fire Alarm
Map
About Washington Plaza
Source: OneKey® MLS
MLS Number: 936525
- 35-38 75th St Unit 2F
- 35-38 75th St Unit 4C
- 3540 75th St Unit 5B
- 35-40 75th St Unit 6-E
- 35-40 75th St Unit 1B
- 73-12 35th Ave Unit C24
- 3535 75th St Unit 208
- 3535 75th St Unit 123
- 35-35 75th St Unit 522
- 35-35 75th St Unit 122
- 35-30 73rd St Unit 6-H
- 35-30 73rd St Unit 6-A
- 35-30 73rd St Unit 1 F
- 3530 73rd St Unit 6A
- 3550 73rd St
- 35-20 73rd St Unit 6R
- 35-35 75th Street Apartment 127 St Unit 127
- 35-27 76th St Unit 21
- 35-55 76th St Unit 52
- 72-15 37th Ave Unit 4B
- 73-12 35th Ave Unit D2
- 34-42 71st St Unit 3rd Floor
- 3404 76th St Unit 3
- 3404 76th St Unit 1
- 34-39 69th St Unit 3
- 76-10 34th Ave Unit 3T
- 4012 73rd St Unit B3
- 37-39-3769 69th St
- 41-22 75th St Unit 2B
- 40-21 67th St
- 3754 64th St
- 60-11 Broadway Unit 3C
- 41-59 70th St Unit 1A
- 8105 Northern Blvd
- 4005 Ithaca St Unit 4B
- 35-64 85th St Unit 4-D
- 72-02 44th Ave Unit 3
- 40-39 Gleane St
- 39-70 62nd St Unit 2 L
- 32-60 85th St
