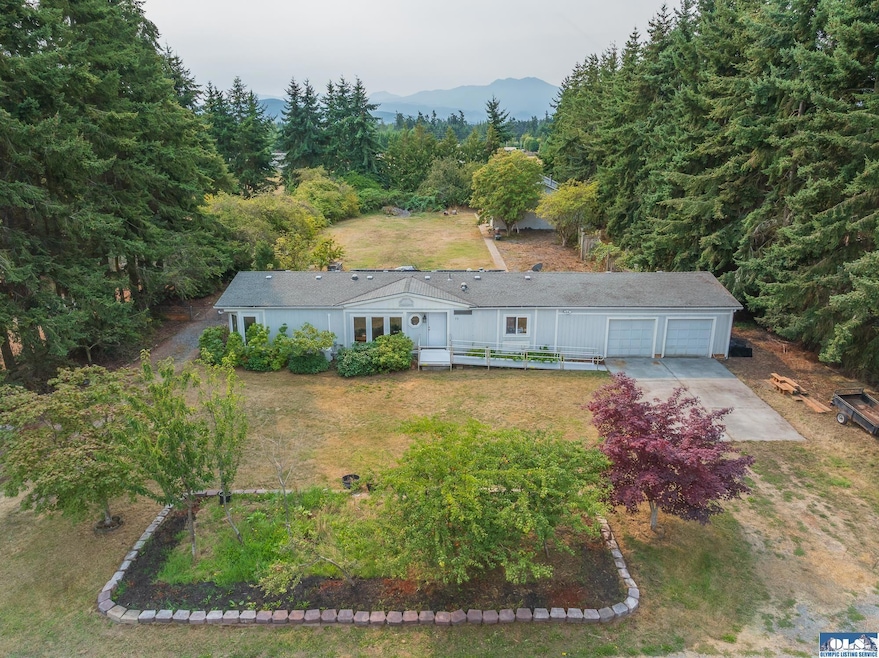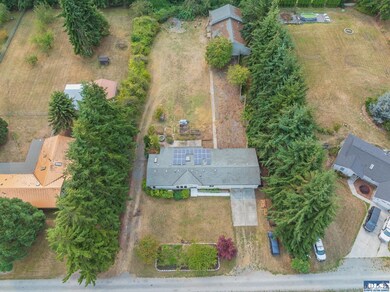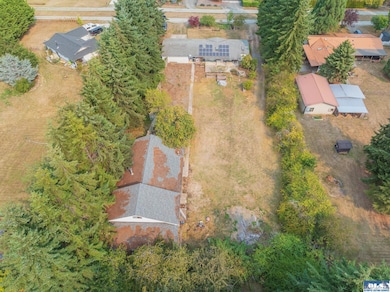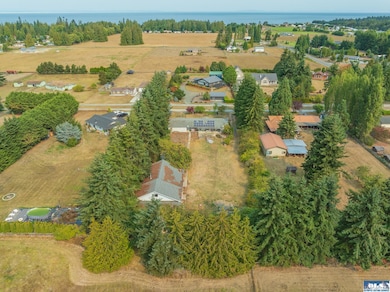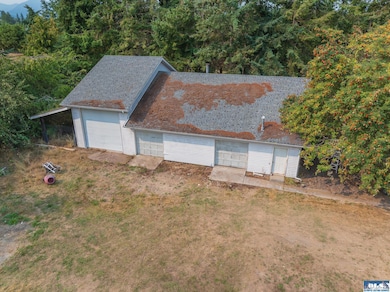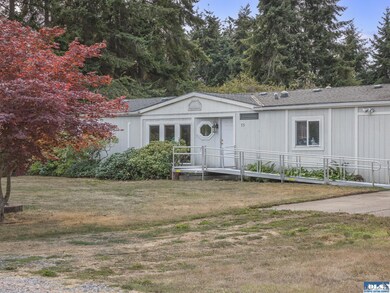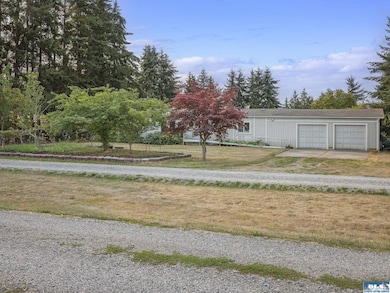73 Alpine View Ln Unit 73 Alpine View Ln Port Angeles, WA 98362
Estimated payment $2,440/month
Highlights
- Barn
- Fruit Trees
- Vaulted Ceiling
- RV Garage
- Territorial View
- Main Floor Primary Bedroom
About This Home
Looking for serious shop space? This property features an impressive 2,400 sq. ft. detached shop/garage equipped with 30-amp electrical service & RV parking, a 12' x 12' door & 39 ft depth — perfect for oversized vehicles, projects or storage. Includes three bays, a carport, and a manual hoist for lifting heavy items into the loft. The home sits on a full acre and includes an 884 sq. ft. oversized attached garage with a wall of built-in storage cabinets. The fully fenced backyard offers exceptional privacy & is landscaped w/ rose bushes, lavender, rhododendrons, & a stunning golden chain tree. You'll also find blackberries, numerous fruit trees. The generously sized, partially covered back patio w/ brick fire pit is ideal for entertaining. Home features a desirable split floorplan w/ the primary BD on one end of the home, separate from the guest BD & office. Primary suite includes a walk-in closet & a soaking tub. Skylights & solar tubes fill the home w/ natural light. Eat-in kitchen features a built-in table w/ sep. dining area. BONUS: Ductless heat pump help keep utility costs low. Home & yard need TLC to restore their full potential. Price reduction reflects a credit towards roof replacement and new flooring - no apparent leaks.
Property Details
Home Type
- Manufactured Home
Est. Annual Taxes
- $2,984
Year Built
- Built in 1990
Lot Details
- 1.01 Acre Lot
- Lot Dimensions are 301 x 146
- Street terminates at a dead end
- Cross Fenced
- Wood Fence
- Back Yard Fenced
- Wire Fence
- Brush Vegetation
- Level Lot
- Privacy
- Fruit Trees
- Partially Wooded Lot
- Garden
- Raised Garden Beds
Home Design
- Pillar, Post or Pier Foundation
- Fire Rated Drywall
- Wallpaper
- Composition Roof
- Wood Siding
- Plywood Siding Panel T1-11
- Skirt
Interior Spaces
- 1,566 Sq Ft Home
- Vaulted Ceiling
- Ceiling Fan
- Skylights
- Living Room
- Den
- Workshop
- Storage
- Territorial Views
Kitchen
- Oven or Range
- Range Hood
- Microwave
Flooring
- Wall to Wall Carpet
- Linoleum
- Laminate
Bedrooms and Bathrooms
- 2 Bedrooms
- Primary Bedroom on Main
- Bathroom on Main Level
- 2 Full Bathrooms
- Soaking Tub
- Separate Shower
- Exhaust Fan In Bathroom
Laundry
- Laundry Room
- Laundry on main level
- Dryer
- Washer
Home Security
- Carbon Monoxide Detectors
- Fire and Smoke Detector
Parking
- 4 Car Detached Garage
- 1 Detached Carport Space
- Parking Storage or Cabinetry
- Garage on Main Level
- Workshop in Garage
- Workbench in Garage
- RV Garage
Outdoor Features
- Covered Patio or Porch
- Outdoor Storage
- Outbuilding
Farming
- Barn
- Pasture
Mobile Home
- Pump House
- Manufactured Home
Utilities
- Ductless Heating Or Cooling System
- Heating Available
- Vented Exhaust Fan
- Private Water Source
- Well
- Septic System
- Private Sewer
- Cable TV Available
Community Details
- Built by Waterford
Listing and Financial Details
- Assessor Parcel Number 043007149030
Map
Home Values in the Area
Average Home Value in this Area
Property History
| Date | Event | Price | List to Sale | Price per Sq Ft |
|---|---|---|---|---|
| 10/22/2025 10/22/25 | Price Changed | $415,000 | -7.8% | $265 / Sq Ft |
| 09/08/2025 09/08/25 | For Sale | $450,000 | -- | $287 / Sq Ft |
Source: Olympic Listing Service
MLS Number: 391389
- 73 Alpine View Ln
- 3222 Old Olympic Hwy
- 404 Monterra Dr
- 52 Ivy Ln
- 177 Ruby Rd
- 23 Kate's Ct
- 242 Agnew Pkwy
- 202 Leisure Ln
- 32 N Evergreen Place
- 114 Harmony Ln
- 440 Spring Rd
- 131 Sierra Dr
- 312 El Camino Dr
- 196 N Solmar Dr
- 187 Duce Ln
- 1175 Cameron Rd
- 80 S Solmar Dr
- 43 N Solmar Dr
- 351 Vautier Rd
- 553 Dryke Rd
- 301 Business Park Loop
- 261131 U S 101 Unit Space 17
- 1400 W Washington St Unit Ste 105
- 1400 W Washington St Unit 101
- 1400 W Washington St Unit Ste 107
- 1400 W Washington St Unit Ste 102
- 755 W Washington St Unit C
- 675 N 5th Ave Unit 2B
- 576 N 5th Ave
- 534 N 5th Ave Unit 7
- 130 N 3rd Ave
- 130 N 3rd Ave Unit 7
- 330 Blakely Blvd
- 209 S Sequim Ave
- 502 S Still Rd Unit 201
- 90 S Rhodefer Rd
- 516 E 12th St
- 228 W 1st St Unit A
- 527 W 13th St
- 392 Buck Loop Rd
