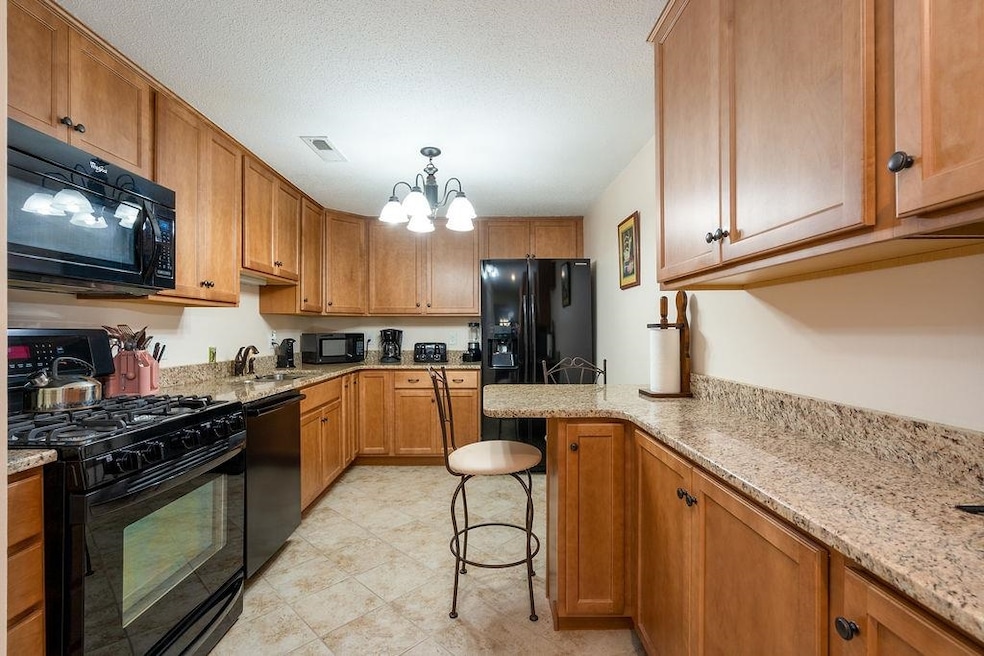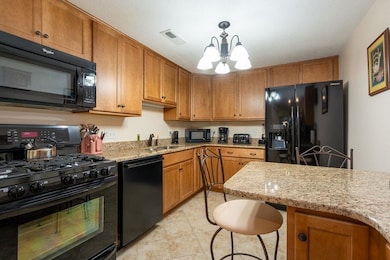73 Bluestone Dr Nashua, NH 03060
Southeast Nashua NeighborhoodEstimated payment $2,383/month
Highlights
- Central Air
- 1 Car Garage
- Garden Home
About This Home
Welcome Home: Enjoy easy, maintenance-free living in the desirable Bluestone II community—close to shopping, dining, and commuter routes. A beautifully updated 2-bed, 2-bath condo that delivers low-maintenance living with elegant comfort. Located just minutes from Route 3 at Exit 2, this second-floor home blends timeless design with modern ease.
Inside you’ll find hardwood floors, new paint, and a kitchen that stands out—with granite countertops, rich cabinetry, a breakfast-bar peninsula, and ample pantry storage. While not wide-open, the layout creates a cozy, connected home feel, perfect for quiet evenings or casual entertaining.
The living/dining areas lead to a private balcony, your spot for morning coffee or evening wind-down. The primary bedroom offers a private full bath, and the second bedroom comes with its own balcony—ideal for guests or a home office.
Additional perks: in-unit laundry, central A/C, elevator access, and a detached 1-car garage, plus smart storage solutions throughout.
Set in a pet-friendly, owner-occupied community, and close to shopping, dining, and commuter routes—this is an ideal fit for professionals, travel-friendly couples, or savvy downsizers who want comfort and convenience without the upkeep. This impeccably maintained home is ready to welcome its next owner.
Listing Agent
EXP Realty Brokerage Phone: 603-801-0751 License #076108 Listed on: 10/03/2025

Property Details
Home Type
- Condominium
Est. Annual Taxes
- $4,563
Year Built
- Built in 1985
Parking
- 1 Car Garage
- Shared Driveway
Home Design
- Garden Home
- Concrete Foundation
- Wood Frame Construction
Interior Spaces
- 1,312 Sq Ft Home
- Property has 1 Level
Bedrooms and Bathrooms
- 2 Bedrooms
- 2 Full Bathrooms
Utilities
- Central Air
- Underground Utilities
Community Details
- Bluestone II Condos
- Bluestone Ii Subdivision
Listing and Financial Details
- Legal Lot and Block 73 / 98
- Assessor Parcel Number a
Map
Home Values in the Area
Average Home Value in this Area
Tax History
| Year | Tax Paid | Tax Assessment Tax Assessment Total Assessment is a certain percentage of the fair market value that is determined by local assessors to be the total taxable value of land and additions on the property. | Land | Improvement |
|---|---|---|---|---|
| 2024 | $4,207 | $264,600 | $0 | $264,600 |
| 2023 | $4,563 | $250,300 | $0 | $250,300 |
| 2022 | $4,523 | $250,300 | $0 | $250,300 |
| 2021 | $3,606 | $155,300 | $0 | $155,300 |
| 2020 | $3,511 | $155,300 | $0 | $155,300 |
| 2019 | $3,379 | $155,300 | $0 | $155,300 |
| 2018 | $3,294 | $155,300 | $0 | $155,300 |
| 2017 | $3,066 | $118,900 | $0 | $118,900 |
| 2016 | $2,981 | $118,900 | $0 | $118,900 |
| 2015 | $2,917 | $118,900 | $0 | $118,900 |
| 2014 | $2,860 | $118,900 | $0 | $118,900 |
Property History
| Date | Event | Price | List to Sale | Price per Sq Ft | Prior Sale |
|---|---|---|---|---|---|
| 11/13/2025 11/13/25 | Price Changed | $380,000 | -1.3% | $290 / Sq Ft | |
| 10/03/2025 10/03/25 | For Sale | $385,000 | +330.4% | $293 / Sq Ft | |
| 06/15/2012 06/15/12 | Sold | $89,450 | -18.7% | $68 / Sq Ft | View Prior Sale |
| 06/12/2012 06/12/12 | Pending | -- | -- | -- | |
| 02/27/2012 02/27/12 | For Sale | $110,000 | -- | $84 / Sq Ft |
Purchase History
| Date | Type | Sale Price | Title Company |
|---|---|---|---|
| Warranty Deed | -- | -- | |
| Warranty Deed | $89,500 | -- | |
| Warranty Deed | $140,000 | -- |
Source: PrimeMLS
MLS Number: 5064199
APN: NASH-000000-000098-000073A
- 85 Bluestone Dr
- 9 Louisburg Square Unit 5
- 92 Bluestone Dr
- 1 Louisburg Square Unit 4
- 116 Lille Rd
- 130 E Hobart St Unit 85
- 130 Linton St
- 4 Heritage Village Dr Unit 211
- 59 Pike St
- 10 Sutherland Way Unit U20
- 7 Fairhaven Rd
- 2 Strawberry Bank Rd Unit 17
- 30 Clearview Dr
- 29 Dickens St
- 29 Hawthorne Village Rd Unit U357
- 84 Hawthorne Village Rd Unit U414
- 95 Hawthorne Village Rd Unit U389
- 10 Lamb Rd
- 10 Mountain Laurels Dr Unit 606
- 17 Herrick St
- 1 Newcastle Dr
- 21 Spit Brook Rd
- 9 Silver Dr
- 1 Storage Dr
- 8 Digital Dr
- 3 Sapling Cir
- 97 Linton St Unit 214
- 9 Strawberry Bank Rd
- 25 Bay Ridge Dr
- 37 Cadogan Way Unit UR216
- 177 Chestnut St
- 28 Nagle St
- 32 Gilman St
- 26 Pittsburgh Dr
- 15 Kingston Dr
- 73 Kinsley St Unit B
- 18 Harbor Ave Unit 103
- 104 Pine St Unit 4
- 18-24 Roosevelt Ave
- 101 W Hollis St Unit 2






