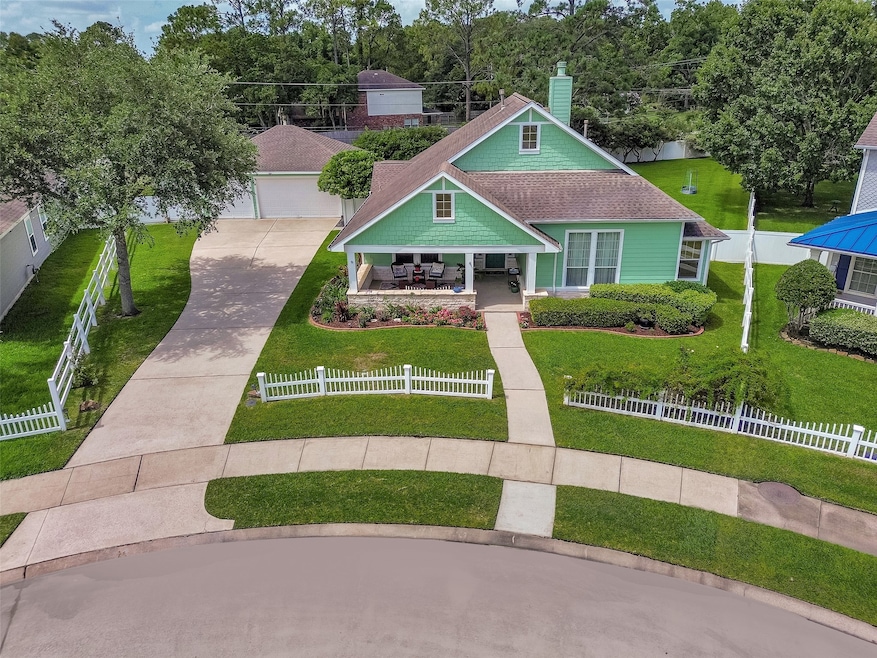
73 Borondo Reach La Marque, TX 77568
Estimated payment $2,509/month
Highlights
- Traditional Architecture
- High Ceiling
- Walk-In Pantry
- Bamboo Flooring
- Quartz Countertops
- Breakfast Room
About This Home
Beautiful 3-bed, 2-bath home with formal dining room—perfect as an office or second living area. Oversized 3-car garage. Kitchen remodeled in 2020 with Quartz counters, soft-close cabinets/drawers, pull-outs, gas cooktop, vent hood & new pantry door. Custom breakfast nook w/ built-in banquette, table & cushions. Both baths remodeled—primary features soaker tub, double sinks & rain shower. A/C replaced 2021. Includes top-tier washer, dryer & fridge. Updated fireplace, new can lights & switches, window treatments. Full-yard sprinkler, electric box for generator, front & back covered porches. Spacious yard with room for a pool. Move-in ready—schedule your showing today!
Home Details
Home Type
- Single Family
Est. Annual Taxes
- $7,103
Year Built
- Built in 2005
Lot Details
- 0.37 Acre Lot
- Back Yard Fenced
HOA Fees
- $27 Monthly HOA Fees
Parking
- 3 Car Detached Garage
Home Design
- Traditional Architecture
- Slab Foundation
- Composition Roof
- Wood Siding
- Cement Siding
Interior Spaces
- 1,976 Sq Ft Home
- 1-Story Property
- High Ceiling
- Ceiling Fan
- Wood Burning Fireplace
- Electric Fireplace
- Gas Fireplace
- Window Treatments
- Formal Entry
- Family Room Off Kitchen
- Living Room
- Breakfast Room
- Combination Kitchen and Dining Room
- Utility Room
- Fire and Smoke Detector
Kitchen
- Breakfast Bar
- Walk-In Pantry
- Electric Oven
- Gas Cooktop
- Microwave
- Dishwasher
- Quartz Countertops
- Self-Closing Drawers and Cabinet Doors
- Disposal
Flooring
- Bamboo
- Tile
Bedrooms and Bathrooms
- 3 Bedrooms
- 2 Full Bathrooms
- Double Vanity
- Soaking Tub
- Separate Shower
Laundry
- Dryer
- Washer
Outdoor Features
- Rear Porch
Schools
- Hayley Elementary School
- La Marque Middle School
- La Marque High School
Utilities
- Central Heating and Cooling System
- Heating System Uses Gas
- Water Softener Leased
Community Details
Overview
- Borondo Pines HOA, Phone Number (281) 236-3868
- Built by Kebbell
- Borondo Pines 2002 Subdivision
Recreation
- Community Playground
Map
Home Values in the Area
Average Home Value in this Area
Tax History
| Year | Tax Paid | Tax Assessment Tax Assessment Total Assessment is a certain percentage of the fair market value that is determined by local assessors to be the total taxable value of land and additions on the property. | Land | Improvement |
|---|---|---|---|---|
| 2024 | -- | $331,350 | $44,940 | $286,410 |
| 2023 | $7,135 | $318,934 | $0 | $0 |
| 2022 | $7,140 | $289,940 | $44,940 | $245,000 |
| 2021 | $7,238 | $270,100 | $44,940 | $225,160 |
| 2020 | $6,849 | $250,000 | $44,940 | $205,060 |
| 2019 | $6,226 | $240,700 | $44,940 | $195,760 |
| 2018 | $5,547 | $240,700 | $44,940 | $195,760 |
| 2017 | $5,050 | $197,090 | $44,940 | $152,150 |
| 2016 | $4,591 | $166,660 | $44,940 | $121,720 |
| 2015 | $3,677 | $166,660 | $44,940 | $121,720 |
| 2014 | $3,826 | $166,660 | $44,940 | $121,720 |
Property History
| Date | Event | Price | Change | Sq Ft Price |
|---|---|---|---|---|
| 08/13/2025 08/13/25 | Pending | -- | -- | -- |
| 07/23/2025 07/23/25 | For Sale | $347,000 | -- | $176 / Sq Ft |
Purchase History
| Date | Type | Sale Price | Title Company |
|---|---|---|---|
| Vendors Lien | -- | Stewart Title | |
| Vendors Lien | -- | Southland Title Company | |
| Vendors Lien | -- | Stewart Title Company |
Mortgage History
| Date | Status | Loan Amount | Loan Type |
|---|---|---|---|
| Open | $150,000 | New Conventional | |
| Previous Owner | $156,000 | Stand Alone First | |
| Previous Owner | $149,000 | New Conventional | |
| Previous Owner | $159,616 | Fannie Mae Freddie Mac | |
| Previous Owner | $146,188 | Construction |
Similar Homes in the area
Source: Houston Association of REALTORS®
MLS Number: 96849188
APN: 1912-0007-0009-000
- 3009 Rose Ln
- 2104 Westward Ave
- 1628 Vauthier St
- 2706 Meadow Ln
- 1504 Westward Ave
- 0000 Moss
- 00 Fairwood Rd
- 1506 W Crockett St
- 0 Westward Ave
- 0 Terrebonne
- 2225 Lake Rd
- TBD Mc Kinney Dr
- 0 Amato St Unit 77174350
- 0 Interstste 45 Lake Unit 47993519
- 2412 Meadow Ln
- 2905 Lago Costa Dr
- 13821 Bahia Bay Dr
- 13604 Sabine Lake Dr
- 2904 Lago Costa Dr
- 2702 Lake Rd






