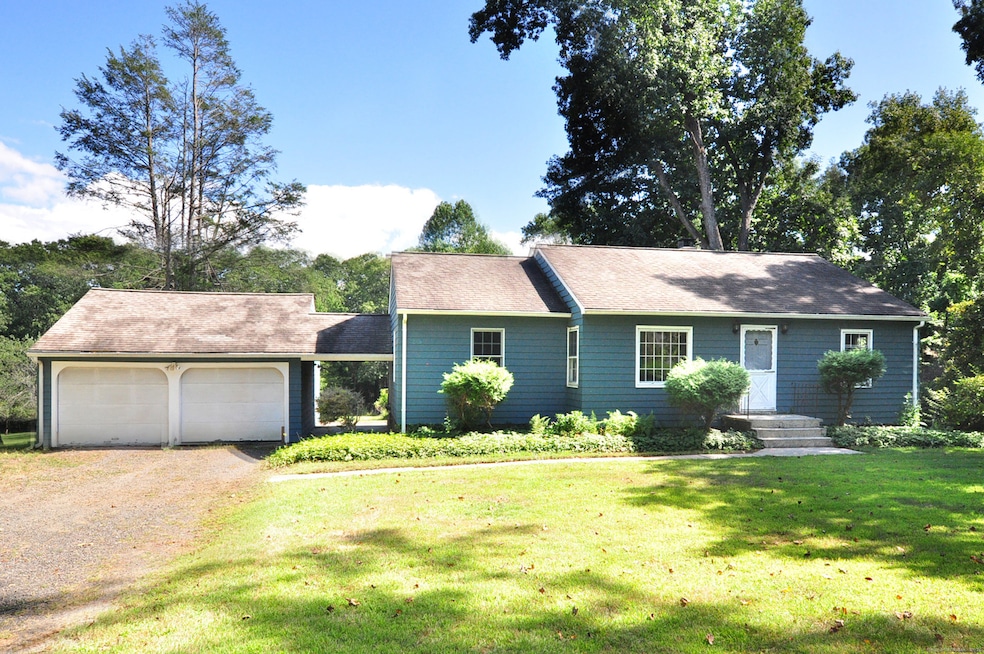
73 Botsford Rd Seymour, CT 06483
Estimated payment $2,279/month
Highlights
- 3.1 Acre Lot
- Ranch Style House
- Storm Windows
- Fruit Trees
- Attic
- Patio
About This Home
ASKING FOR HIGHEST AND BEST OFFER BY THURSDAY, SEPTEMBER 4 AT 5 pm. Who said "Buy land, they're not making it anymore"? This handyman's special, ranch-style house is situated on 3.1 level, gorgeous acres, located near schools and just a few minutes from Route 8. The house needs work and has three bedrooms. living room, dining room, kitchen and a full bath. It has hardwood floors in all rooms but the kitchen and bathroom and except for one small area, they're in good shape. The house has lots of potential. Furnace has been replaced. There's a two-car garage and an outbuilding. The yard has space for a garden and already has fruit trees. There should be plenty of room for a pool or a barn (buyer to perform their own due diligence). Appliances are in "as is" condition. Subject to Probate Court Approval and Release of Probate Liens
Home Details
Home Type
- Single Family
Est. Annual Taxes
- $5,350
Year Built
- Built in 1951
Lot Details
- 3.1 Acre Lot
- Level Lot
- Fruit Trees
- Property is zoned R-40
Home Design
- Ranch Style House
- Stone Foundation
- Frame Construction
- Asphalt Shingled Roof
- Shingle Siding
Interior Spaces
- 1,176 Sq Ft Home
- Concrete Flooring
- Attic or Crawl Hatchway Insulated
- Electric Range
- Laundry on lower level
Bedrooms and Bathrooms
- 3 Bedrooms
- 1 Full Bathroom
Unfinished Basement
- Basement Fills Entire Space Under The House
- Interior Basement Entry
Home Security
- Storm Windows
- Storm Doors
Parking
- 2 Car Garage
- Private Driveway
Outdoor Features
- Patio
- Shed
- Breezeway
- Rain Gutters
Schools
- Bungay Elementary School
- Seymour Middle School
- Seymour High School
Utilities
- Heating System Uses Oil
- Private Company Owned Well
- Electric Water Heater
- Fuel Tank Located in Basement
- Cable TV Available
Listing and Financial Details
- Assessor Parcel Number 1323714
Map
Home Values in the Area
Average Home Value in this Area
Tax History
| Year | Tax Paid | Tax Assessment Tax Assessment Total Assessment is a certain percentage of the fair market value that is determined by local assessors to be the total taxable value of land and additions on the property. | Land | Improvement |
|---|---|---|---|---|
| 2025 | $5,350 | $192,990 | $62,230 | $130,760 |
| 2024 | $5,434 | $147,490 | $64,050 | $83,440 |
| 2023 | $5,307 | $147,490 | $64,050 | $83,440 |
| 2022 | $5,249 | $147,490 | $64,050 | $83,440 |
| 2021 | $5,119 | $147,490 | $64,050 | $83,440 |
| 2020 | $5,504 | $152,880 | $75,110 | $77,770 |
| 2019 | $5,504 | $152,880 | $75,110 | $77,770 |
| 2018 | $5,504 | $152,880 | $75,110 | $77,770 |
| 2017 | $5,504 | $152,880 | $75,110 | $77,770 |
| 2016 | $5,504 | $152,880 | $75,110 | $77,770 |
| 2015 | $5,557 | $160,650 | $78,470 | $82,180 |
| 2014 | $5,469 | $160,650 | $78,470 | $82,180 |
Property History
| Date | Event | Price | Change | Sq Ft Price |
|---|---|---|---|---|
| 08/30/2025 08/30/25 | For Sale | $339,000 | -- | $288 / Sq Ft |
Purchase History
| Date | Type | Sale Price | Title Company |
|---|---|---|---|
| Quit Claim Deed | -- | -- |
Similar Homes in the area
Source: SmartMLS
MLS Number: 24121545
APN: SEYM-001308-000000-000026
- 88 Brookfield Rd
- 25 Davis Rd
- 19 Davis Rd
- 23 Davis Rd
- 12 Deerfield Dr
- 106 Bungay Rd
- 3 Deer Run Dr
- 4 Mead Farm Rd
- 4 Nickel Mine Dr
- 109 Davis Rd
- 70 Brookdale Rd
- 26 Balance Rock Rd Unit 16
- 73 Brookdale Rd
- 92 Balance Rock Rd Unit 9
- 28 Sagamore Dr
- 56 Great Hill Rd
- 22 Great Hill Rd
- 5 Ansmour Rd
- 36 Bungay Terrace
- 27 Bissell Place
- 79 Balance Rock Rd Unit 14
- 77 Balance Rock Rd Unit 16
- 3-5 Richards Ave Unit 2
- 27 Colony Rd
- 388 S Main St Unit 5
- 388 S Main St Unit 16
- 388 S Main St Unit 22
- 22 Kozey Ln
- 3 Hill St Unit 1
- 269 N Main St
- 171 West St Unit 1
- 267 N Main St Unit 269
- 9 Hull St
- 49 Great Hill Rd
- 77 Pearl St
- 12 Clifton St
- 336 Roosevelt Dr
- 52 Franklin St
- 87 Washington Ave
- 14 Holbrook St






