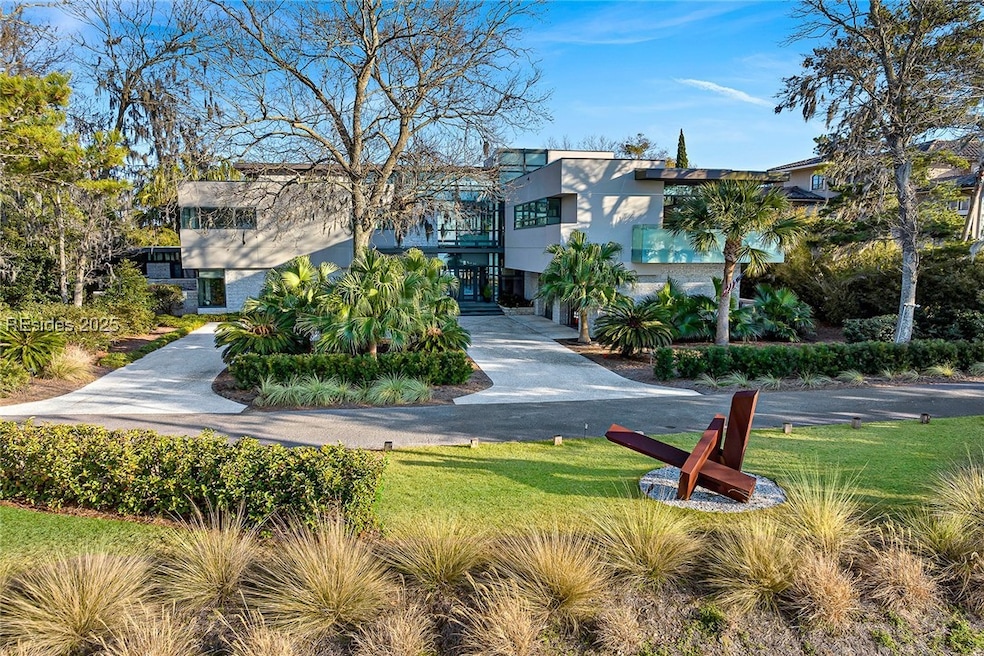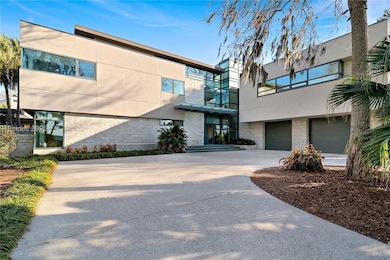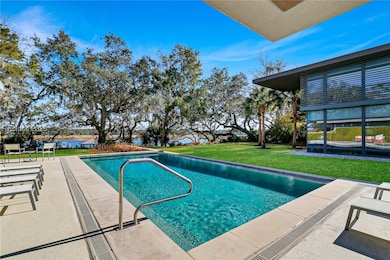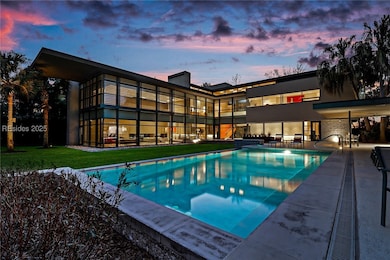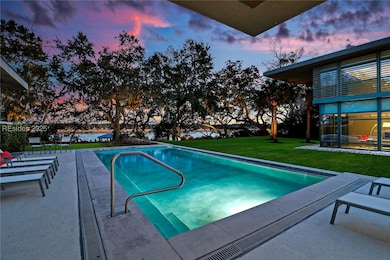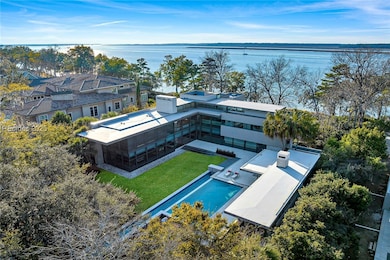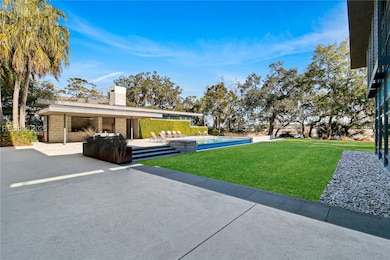73 Brams Point Rd Hilton Head Island, SC 29926
Spanish Wells NeighborhoodEstimated payment $35,620/month
Highlights
- Views of a Sound
- Boat Ramp
- Home fronts a sound
- Hilton Head Island High School Rated A-
- Boat Lift
- Deep Water Access
About This Home
There is nothing quite like this home on Hilton Head Island. This modern architectural masterpiece offers unparalleled waterfront living w/ breathtaking dual water views of Broad Creek to the East and the shimmering Calibogue Sound to the West. Inside, 4 spacious ensuite bedrooms, custom Italian glass doors & a German-made gourmet kitchen elevate the art of living. Enjoy the Living Room w/ soaring 21-foot ceilings & natural light throughout. Step outside to discover a private oasis: a negative-edge upper pool cascades into 75' lap pool, a generously sized covered deck w/ space for future outdoor kitchen & separate 600 sqft Studio/Pool House.
Listing Agent
Sea Pines Real Estate - The Cottage Group, LLC (506) Listed on: 03/05/2025
Home Details
Home Type
- Single Family
Est. Annual Taxes
- $15,527
Year Built
- Built in 2006
Lot Details
- Home fronts a sound
- Northwest Facing Home
- Property has an invisible fence for dogs
Parking
- 2 Car Garage
- Driveway
Home Design
- Flat Roof Shape
- Fiberglass Roof
- Stucco
- Tile
Interior Spaces
- 7,183 Sq Ft Home
- 2-Story Property
- Wired For Sound
- Wired For Data
- Built-In Features
- Bookcases
- Smooth Ceilings
- Cathedral Ceiling
- Ceiling Fan
- Fireplace
- Insulated Windows
- Tinted Windows
- Entrance Foyer
- Sunken Living Room
- Dining Room
- Media Room
- Den
- Workshop
- Utility Room
- Views of a Sound
- Attic
Kitchen
- Eat-In Kitchen
- Warming Drawer
- Microwave
- Dishwasher
- Disposal
Flooring
- Engineered Wood
- Carpet
- Stone
Bedrooms and Bathrooms
- 4 Bedrooms
- Primary Bedroom Upstairs
- Low Flow Plumbing Fixtures
- Hydromassage or Jetted Bathtub
Laundry
- Laundry Room
- Dryer
- Washer
Home Security
- Home Security System
- Intercom
- Hurricane or Storm Shutters
- Storm Windows
- Impact Glass
- Fire and Smoke Detector
Eco-Friendly Details
- Energy-Efficient Insulation
- ENERGY STAR Certified Homes
- No or Low VOC Paint or Finish
- Containment Control
- Energy-Efficient Hot Water Distribution
Pool
- Lap Pool
- Outdoor Shower
Outdoor Features
- Deep Water Access
- Boat Lift
- Boat Ramp
- Balcony
- Deck
- Rear Porch
Utilities
- Central Air
- Heat Pump System
- Septic Tank
Listing and Financial Details
- Tax Lot K
- Assessor Parcel Number R510-010-000-0057-0000
Community Details
Recreation
- RV or Boat Storage in Community
- Golf Course Membership Available
Additional Features
- Brams Point Subdivision
- Community Barbecue Grill
Map
Home Values in the Area
Average Home Value in this Area
Tax History
| Year | Tax Paid | Tax Assessment Tax Assessment Total Assessment is a certain percentage of the fair market value that is determined by local assessors to be the total taxable value of land and additions on the property. | Land | Improvement |
|---|---|---|---|---|
| 2024 | $15,527 | $158,584 | $50,000 | $108,584 |
| 2023 | $15,527 | $158,584 | $50,000 | $108,584 |
| 2022 | $14,464 | $106,684 | $50,000 | $56,684 |
| 2021 | $16,548 | $106,684 | $50,000 | $56,684 |
| 2020 | $40,390 | $106,684 | $50,000 | $56,684 |
| 2019 | $39,596 | $160,030 | $0 | $0 |
| 2018 | $37,636 | $160,030 | $0 | $0 |
| 2017 | $36,865 | $150,000 | $0 | $0 |
| 2016 | $35,268 | $150,000 | $0 | $0 |
| 2014 | $41,376 | $150,000 | $0 | $0 |
Property History
| Date | Event | Price | List to Sale | Price per Sq Ft |
|---|---|---|---|---|
| 11/22/2025 11/22/25 | Price Changed | $6,500,000 | -3.7% | $905 / Sq Ft |
| 07/28/2025 07/28/25 | Price Changed | $6,750,000 | -2.5% | $940 / Sq Ft |
| 05/30/2025 05/30/25 | Price Changed | $6,925,000 | -3.8% | $964 / Sq Ft |
| 03/12/2025 03/12/25 | For Sale | $7,200,000 | 0.0% | $1,002 / Sq Ft |
| 03/05/2025 03/05/25 | Off Market | $7,200,000 | -- | -- |
Purchase History
| Date | Type | Sale Price | Title Company |
|---|---|---|---|
| Quit Claim Deed | -- | None Listed On Document | |
| Interfamily Deed Transfer | -- | -- |
Mortgage History
| Date | Status | Loan Amount | Loan Type |
|---|---|---|---|
| Previous Owner | $880,000 | New Conventional | |
| Previous Owner | $1,050,000 | New Conventional | |
| Previous Owner | $1,100,000 | Unknown |
Source: REsides
MLS Number: 451285
APN: R510-010-000-0057-0000
- 7 Shipwatch Point Unit 7A
- 10 Compass Point Unit 10B
- 19 Song Sparrow Ln
- 1 Shipwatch Point Unit 1A
- 115 Forest Cove
- 34 Brams Point Rd
- 31 Anchorage Point Unit 31
- 92 Forest Cove Unit 92
- 72 Forest Cove Unit 72
- 19 Three Mast Ln
- 46 Quartermaster Ln
- 44 Quartermaster Ln
- 32 Quartermaster Ln
- 80 Paddle Boat Ln Unit 821
- 80 Paddle Boat Ln Unit 719
- 28 Forest Cove Rd Unit 28
- 28 Forest Cove Unit 28
- 70 Paddle Boat Ln Unit 103D
- 70 Paddle Boat Ln Unit 303D
- 70 Paddle Boat Ln Unit 205D
- 104 Cordillo Pkwy Unit O1
- 2041 Deer Island Rd Unit ID1351744P
- 31 Stoney Creek Rd Unit ID1316254P
- 137 Cordillo Pkwy Unit ID1322534P
- 36 Firethorn Ln Unit ID1316248P
- 10 Lemoyne Ave Unit ID1322533P
- 101 Lighthouse Rd Unit ID1316240P
- 3 Cassina Ln Unit ID1343760P
- 1 Laurel Ln Unit ID1316241P
- 23 S Forest Beach Dr Unit ID1316237P
- 23 S Forest Beach Dr Unit ID1316238P
- 77 Lighthouse Rd Unit ID1316249P
- 13 Lighthouse Ln Unit ID1316252P
- 13 Dewberry Ln Unit ID1316245P
- 12 Peregrine Dr
- 16 Pelican St
- 77 Ocean Ln Unit FL1-ID1316255P
- 45 Queens Folly Rd Unit ID1309206P
- 100 Marsh Point Dr
- 28 Old Ct S Unit D
