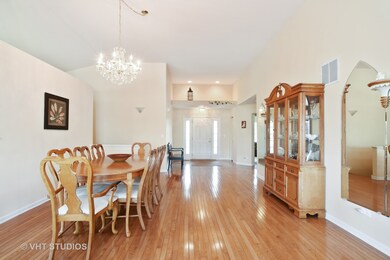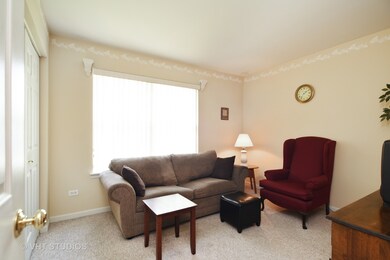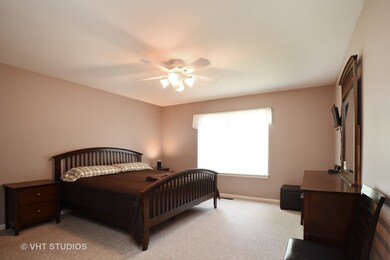
73 Bridlepath Dr Lindenhurst, IL 60046
Highlights
- Landscaped Professionally
- Deck
- Vaulted Ceiling
- Millburn Elementary School Rated A-
- Recreation Room
- Ranch Style House
About This Home
As of October 2019BONUS: $2500 decorating allowance or SS appliance credit(whatever your lender will allow) to personalize this ranch beauty!!!Immaculate condition and a bright open floor plan makes this home a winner! Enjoy vaulted ceiling, hardwood floors, some new carpet in other areas, multi-sided see-thru fireplace, kitchen with Corian countertops and 1st floor laundry. Superior finished English basement offers windows for light, bedroom, office and full bathroom with large recreation room for fun. So much storage! Lower level could easily be converted to an in-law arrangement. Take advantage of a well maintained home: new roof in 2015, vents and mailbox, 2016 new hot water heater and garbage disposal, new sump pump battery back-up, freshly stained deck with new railings and so much more! Stroll through the neighborhood and enjoy water views and walking paths with the forest preserve nearby. Come take a look!
Home Details
Home Type
- Single Family
Est. Annual Taxes
- $11,213
Year Built
- 1999
HOA Fees
- $36 per month
Parking
- Attached Garage
- Garage Door Opener
- Driveway
- Parking Included in Price
- Garage Is Owned
Home Design
- Ranch Style House
- Brick Exterior Construction
- Slab Foundation
- Asphalt Shingled Roof
- Vinyl Siding
Interior Spaces
- Vaulted Ceiling
- See Through Fireplace
- Gas Log Fireplace
- Den
- Recreation Room
- Wood Flooring
- Finished Basement
- Finished Basement Bathroom
Kitchen
- Breakfast Bar
- Walk-In Pantry
- Oven or Range
- Microwave
- Dishwasher
- Disposal
Bedrooms and Bathrooms
- Primary Bathroom is a Full Bathroom
- In-Law or Guest Suite
- Bathroom on Main Level
- Dual Sinks
- Soaking Tub
- Separate Shower
Laundry
- Laundry on main level
- Dryer
- Washer
Utilities
- Forced Air Heating and Cooling System
- Heating System Uses Gas
- Lake Michigan Water
Additional Features
- Deck
- Landscaped Professionally
Listing and Financial Details
- Senior Tax Exemptions
- Homeowner Tax Exemptions
Ownership History
Purchase Details
Home Financials for this Owner
Home Financials are based on the most recent Mortgage that was taken out on this home.Purchase Details
Home Financials for this Owner
Home Financials are based on the most recent Mortgage that was taken out on this home.Purchase Details
Purchase Details
Purchase Details
Purchase Details
Similar Homes in the area
Home Values in the Area
Average Home Value in this Area
Purchase History
| Date | Type | Sale Price | Title Company |
|---|---|---|---|
| Warranty Deed | $290,000 | Chicago Title | |
| Deed | $259,500 | Attorneys Title Guaranty Fun | |
| Interfamily Deed Transfer | -- | Attorney | |
| Warranty Deed | $265,000 | Chicago Title Insurance Co | |
| Interfamily Deed Transfer | -- | None Available | |
| Interfamily Deed Transfer | -- | -- |
Mortgage History
| Date | Status | Loan Amount | Loan Type |
|---|---|---|---|
| Open | $45,000 | New Conventional | |
| Open | $248,900 | New Conventional | |
| Previous Owner | $250,000 | New Conventional | |
| Previous Owner | $207,600 | New Conventional |
Property History
| Date | Event | Price | Change | Sq Ft Price |
|---|---|---|---|---|
| 10/04/2019 10/04/19 | Sold | $290,000 | -4.9% | $149 / Sq Ft |
| 08/26/2019 08/26/19 | Pending | -- | -- | -- |
| 08/16/2019 08/16/19 | For Sale | $305,000 | +17.5% | $157 / Sq Ft |
| 08/24/2018 08/24/18 | Sold | $259,500 | -5.6% | $134 / Sq Ft |
| 07/16/2018 07/16/18 | Pending | -- | -- | -- |
| 07/12/2018 07/12/18 | Price Changed | $274,900 | -1.8% | $141 / Sq Ft |
| 05/10/2018 05/10/18 | For Sale | $279,900 | -- | $144 / Sq Ft |
Tax History Compared to Growth
Tax History
| Year | Tax Paid | Tax Assessment Tax Assessment Total Assessment is a certain percentage of the fair market value that is determined by local assessors to be the total taxable value of land and additions on the property. | Land | Improvement |
|---|---|---|---|---|
| 2024 | $11,213 | $121,896 | $18,567 | $103,329 |
| 2023 | $12,950 | $107,701 | $16,405 | $91,296 |
| 2022 | $12,950 | $101,906 | $16,463 | $85,443 |
| 2021 | $12,481 | $94,664 | $15,293 | $79,371 |
| 2020 | $12,039 | $91,631 | $14,803 | $76,828 |
| 2019 | $12,073 | $88,065 | $14,227 | $73,838 |
| 2018 | $10,864 | $90,060 | $19,229 | $70,831 |
| 2017 | $10,532 | $87,658 | $18,716 | $68,942 |
| 2016 | $11,781 | $93,454 | $19,954 | $73,500 |
| 2015 | $11,193 | $87,283 | $18,636 | $68,647 |
| 2014 | $9,404 | $80,271 | $14,732 | $65,539 |
| 2012 | $9,149 | $85,561 | $14,803 | $70,758 |
Agents Affiliated with this Home
-

Seller's Agent in 2019
Theresa Misner
Baird Warner
(630) 258-3535
8 Total Sales
-

Buyer's Agent in 2019
Andrew L. Carlin
HomeSmart Connect LLC
(224) 237-6533
5 in this area
103 Total Sales
-

Seller's Agent in 2018
Anne Hazen
Baird Warner
(847) 529-7045
2 in this area
52 Total Sales
Map
Source: Midwest Real Estate Data (MRED)
MLS Number: MRD09945515
APN: 02-36-406-004
- 2865 Trail Crest Ln
- 4103 Neubauer Cir Unit 402
- 4105 Neubauer Cir
- 3707 Neubauer Cir Unit 104
- 3709 Neubauer Cir
- 3503 Neubauer Cir Unit 22
- 4309 Farmington Dr
- 3100 Farmington Dr
- 1507 Neubauer Cir
- 1907 Neubauer Cir
- 1903 Neubauer Cir
- 1501 Neubauer Cir
- 1503 Neubauer Cir
- 1901 Neubauer Cir
- 4301 Farmington Dr
- 1202 Neubauer Cir
- 206 Neubauer Cir
- 206 Neubauer Cir
- 800 Neubauer Cir
- 206 Neubauer Cir






