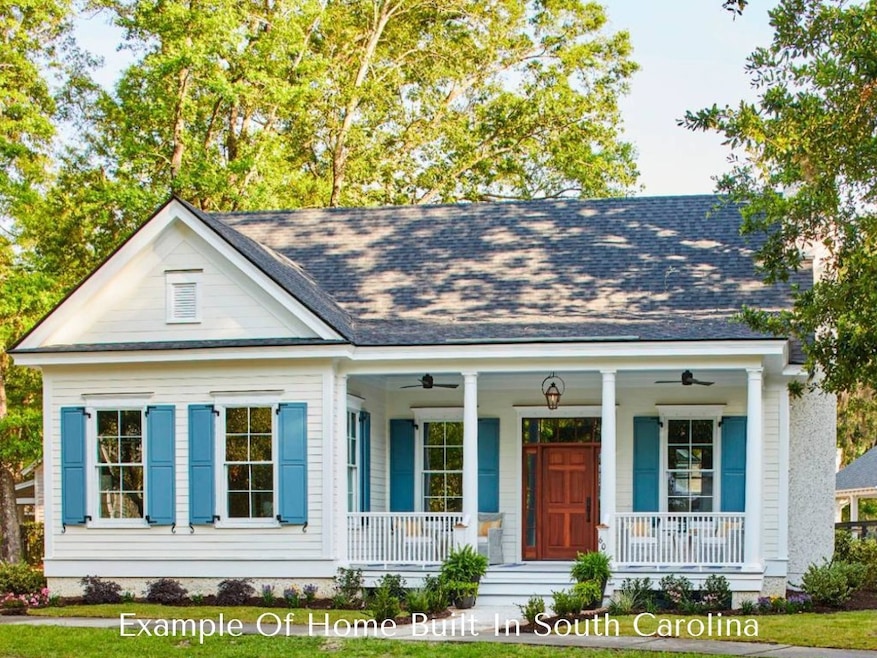
73 Broadbent Way Fernandina Beach, FL 32034
Estimated payment $13,152/month
Highlights
- Community Pool
- Front Porch
- Cooling Available
- Fernandina Beach Middle School Rated A-
- Screened Patio
- Property is near a preserve or public land
About This Home
Charming Southern Cottage in Crane Island’s Forest District
Welcome to 73 Broadbent Way, a delightful to-be-built cottage in the heart of Crane Island’s Forest District. Thoughtfully designed by the renowned Moser Kelly Design Group as a Southern Living House Plan, this home blends timeless Lowcountry charm with modern livability.
Nestled among beautiful oak trees, this Adaptive Cottage is the perfect balance of efficiency and elegance. With four bedrooms and four bathrooms spanning 2,356 square feet, including a garage apartment, this home has been carefully crafted to offer everything you need. The open-concept living, kitchen, and dining areas create a welcoming space for gathering, while the two primary suites provide ultimate comfort and flexibility.
Step onto the inviting front porch, where you can connect with neighbors and soak in the beauty of the community. Out back, a private porch offers a peaceful retreat, perfect for unwinding with family and friends. The spacious backyard allows for endless possibilities—whether it’s a firepit, a pool, or simply a tranquil green space.
The hard work of selecting the ideal homesite and floor plan has been done for you—now it’s time to make it your own. Discover the warmth and charm of 73 Broadbent Way and see why this home is sure to delight!
Schedule your visit today.
Home Details
Home Type
- Single Family
Est. Annual Taxes
- $6,331
Year Built
- 2026
Lot Details
- 0.28 Acre Lot
- Property is zoned PUD
HOA Fees
- $612 Monthly HOA Fees
Parking
- 2 Car Garage
Home Design
- Frame Construction
- Metal Roof
Interior Spaces
- 2,356 Sq Ft Home
- 1-Story Property
- Insulated Windows
Kitchen
- Stove
- Dishwasher
Bedrooms and Bathrooms
- 4 Bedrooms
- 4 Full Bathrooms
Laundry
- Dryer
- Washer
Outdoor Features
- Screened Patio
- Front Porch
Utilities
- Cooling Available
- Heat Pump System
Listing and Financial Details
- Assessor Parcel Number 19-2N-28-1000-0033-0000
Community Details
Overview
- Built by Crane Island Portfolio Homes Program
- Crane Island Subdivision
- Property is near a preserve or public land
Recreation
- Community Pool
Map
Home Values in the Area
Average Home Value in this Area
Tax History
| Year | Tax Paid | Tax Assessment Tax Assessment Total Assessment is a certain percentage of the fair market value that is determined by local assessors to be the total taxable value of land and additions on the property. | Land | Improvement |
|---|---|---|---|---|
| 2024 | $6,331 | $350,000 | $350,000 | -- |
| 2023 | $6,331 | $350,000 | $350,000 | $0 |
| 2022 | $5,514 | $300,000 | $300,000 | $0 |
| 2021 | $5,703 | $300,000 | $300,000 | $0 |
| 2020 | $5,852 | $300,000 | $300,000 | $0 |
| 2019 | $6,181 | $300,000 | $300,000 | $0 |
| 2018 | $1,410 | $85,000 | $0 | $0 |
Property History
| Date | Event | Price | Change | Sq Ft Price |
|---|---|---|---|---|
| 05/02/2025 05/02/25 | Price Changed | $445,000 | -79.5% | -- |
| 01/17/2025 01/17/25 | For Sale | $2,175,000 | +378.0% | $923 / Sq Ft |
| 01/17/2025 01/17/25 | For Sale | $455,000 | -- | -- |
Purchase History
| Date | Type | Sale Price | Title Company |
|---|---|---|---|
| Deed | $100 | None Listed On Document | |
| Correction Deed | -- | Attorney |
Similar Homes in Fernandina Beach, FL
Source: Amelia Island - Nassau County Association of REALTORS®
MLS Number: 111324
APN: 19-2N-28-1000-0033-0000
- 84 Broadbent Way
- 69 Marsh Ct
- 65 Marsh Ct
- 61 Marsh Ct
- 64 Broadbent Way
- 11 Sweetgrass Ct
- 6 Crane Island Dr
- 152 Crane Island Dr
- 3045 Riverside Dr
- 91 Marsh Ct
- 2961 Riverbend Walk
- 2957 Riverbend Walk
- 1651 Sea Dunes Place Unit 1637
- 2901 Riverbend Walk
- 2905 Riverbend Walk
- 96173 Marsh Lakes Dr
- 526 Patriots Way
- 156 Crane Island Dr
- 132 Crane Island Dr
- 148 Crane Island Dr
- 123 W Hirth Rd
- 531 Patriots Way
- 95501 Sonoma Dr
- 1941 Clinch Dr
- 95209 Siena Ct
- 105 Cormorant Ct
- 1563 Canterbury Ln
- 3165 1st Ave Unit 13
- 2692 Le Sabre Place Unit 1 Bed Unit
- 94242 Goodwood Dr
- 3056 S Fletcher Ave
- 95044 Spring Tide Ln
- 94935 Palm Pointe Dr S
- 2651 S Fletcher Ave Unit A
- 2724 Forest Ridge Dr Unit 4
- 96301 Broadmoore Rd
- 96213 Broadmoore Rd
- 2448 1st Ave Unit A
- 96123 Springwood Ln
- 2168 Ketch Ct






