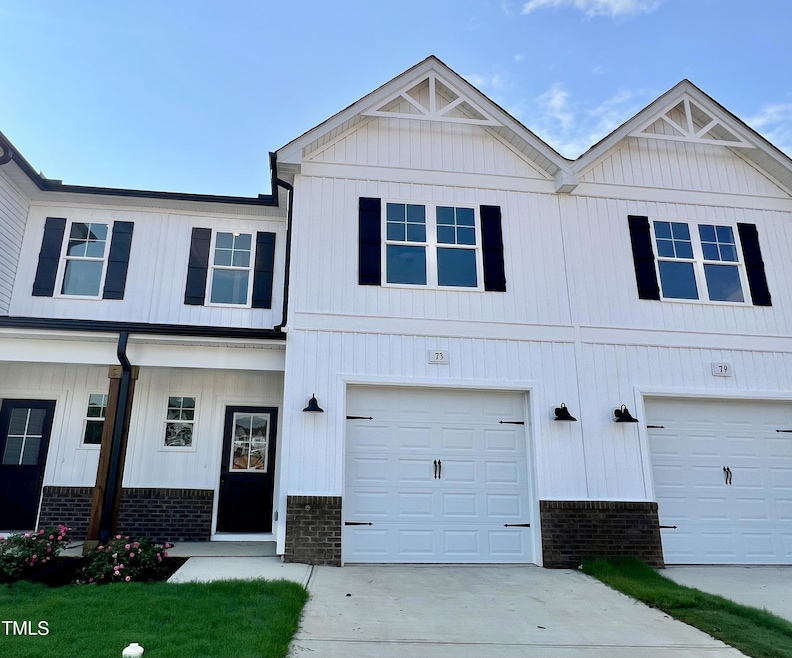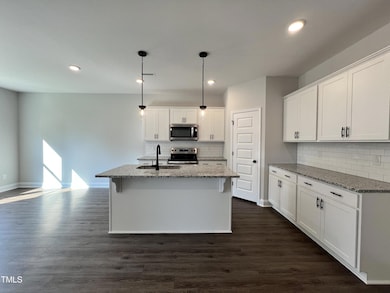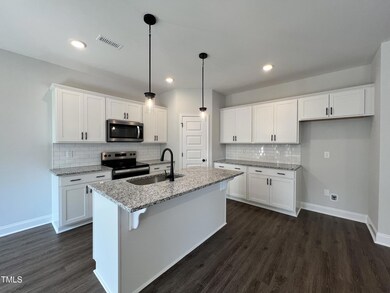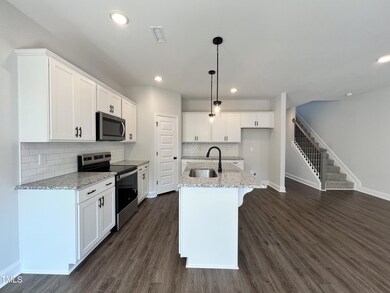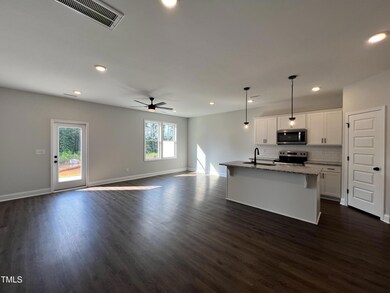
73 Calluna Dr Clayton, NC 27520
Legend park NeighborhoodHighlights
- Under Construction
- Craftsman Architecture
- High Ceiling
- Riverwood Middle School Rated A-
- Loft
- Granite Countertops
About This Home
As of May 2025MOVE IN READY!! Open, spacious living area features a beautiful kitchen with large island, tile backsplash and stainless steel appliances. Gorgeous main suite with walk in closet, double vanities and 5ft shower. Upstairs also includes a loft area and 2 additional bedrooms each with their own walk in closet! Enjoy pools, gyms & golf with your FSC Membership! Photos of similar homes and cut sheets are for representation only and may include options, upgrades or elevations not included in this home.
Townhouse Details
Home Type
- Townhome
Year Built
- Built in 2024 | Under Construction
Lot Details
- 2,004 Sq Ft Lot
- Two or More Common Walls
- Landscaped
HOA Fees
- $168 Monthly HOA Fees
Parking
- 1 Car Attached Garage
- Front Facing Garage
- Garage Door Opener
- Private Driveway
Home Design
- Craftsman Architecture
- Traditional Architecture
- Brick Exterior Construction
- Slab Foundation
- Frame Construction
- Architectural Shingle Roof
- Board and Batten Siding
- Vinyl Siding
Interior Spaces
- 1,615 Sq Ft Home
- 2-Story Property
- Smooth Ceilings
- High Ceiling
- Ceiling Fan
- Entrance Foyer
- Living Room
- Combination Kitchen and Dining Room
- Loft
Kitchen
- Eat-In Kitchen
- Self-Cleaning Oven
- Electric Range
- Microwave
- Plumbed For Ice Maker
- Dishwasher
- Kitchen Island
- Granite Countertops
Flooring
- Carpet
- Laminate
Bedrooms and Bathrooms
- 3 Bedrooms
- Walk-In Closet
- Bathtub with Shower
- Shower Only
Laundry
- Laundry in Hall
- Laundry on upper level
- Electric Dryer Hookup
Attic
- Pull Down Stairs to Attic
- Unfinished Attic
Home Security
Outdoor Features
- Covered patio or porch
- Rain Gutters
Schools
- Cooper Academy Elementary School
- Riverwood Middle School
- Clayton High School
Utilities
- Forced Air Zoned Heating and Cooling System
- Heat Pump System
- Electric Water Heater
Listing and Financial Details
- Assessor Parcel Number 05H02028O
Community Details
Overview
- Association fees include unknown
- Ashcroft HOA, Phone Number (919) 322-4680
- Built by RiverWILD Homes
- Ashcroft Subdivision, Bryce Floorplan
Recreation
- Community Pool
Security
- Fire and Smoke Detector
Similar Homes in Clayton, NC
Home Values in the Area
Average Home Value in this Area
Property History
| Date | Event | Price | Change | Sq Ft Price |
|---|---|---|---|---|
| 05/16/2025 05/16/25 | Sold | $287,900 | 0.0% | $178 / Sq Ft |
| 04/08/2025 04/08/25 | Pending | -- | -- | -- |
| 04/04/2025 04/04/25 | Price Changed | $287,900 | -0.7% | $178 / Sq Ft |
| 02/21/2025 02/21/25 | For Sale | $289,900 | 0.0% | $180 / Sq Ft |
| 02/20/2025 02/20/25 | Off Market | $289,900 | -- | -- |
| 01/15/2025 01/15/25 | Price Changed | $289,900 | -1.7% | $180 / Sq Ft |
| 10/02/2024 10/02/24 | Price Changed | $295,000 | -1.0% | $183 / Sq Ft |
| 09/24/2024 09/24/24 | Off Market | $297,900 | -- | -- |
| 09/23/2024 09/23/24 | For Sale | $297,900 | 0.0% | $184 / Sq Ft |
| 09/12/2024 09/12/24 | Price Changed | $297,900 | -0.7% | $184 / Sq Ft |
| 09/08/2024 09/08/24 | For Sale | $300,000 | 0.0% | $186 / Sq Ft |
| 09/05/2024 09/05/24 | Off Market | $300,000 | -- | -- |
| 08/25/2024 08/25/24 | For Sale | $300,000 | 0.0% | $186 / Sq Ft |
| 08/23/2024 08/23/24 | Off Market | $300,000 | -- | -- |
| 07/08/2024 07/08/24 | Price Changed | $300,000 | 0.0% | $186 / Sq Ft |
| 05/23/2024 05/23/24 | Price Changed | $299,900 | -4.8% | $186 / Sq Ft |
| 04/15/2024 04/15/24 | For Sale | $314,900 | -- | $195 / Sq Ft |
Tax History Compared to Growth
Agents Affiliated with this Home
-

Seller's Agent in 2025
Jaclyn Smith
HomeTowne Realty
(919) 813-0123
8 in this area
1,835 Total Sales
-
G
Seller Co-Listing Agent in 2025
G.L. Woodard
HomeTowne Realty
(919) 291-4960
5 in this area
1,383 Total Sales
-
B
Buyer's Agent in 2025
Brandy Artis
Navigate Realty
(919) 218-6712
1 in this area
13 Total Sales
Map
Source: Doorify MLS
MLS Number: 10023112
- 51 Balboa Pkwy
- 48 Manito Place
- 52 E Piston Point
- 159 Forsyth Pkwy
- 173 Forsyth Pkwy
- 408 N Stewart St
- 408 W Stallings St
- 104 Lavender Ln
- 56 Lavender Ln
- 303 W Stallings St
- 53 Lavender Ln
- 48 Honeydew Way
- 44 Honeydew Way
- 40 Honeydew Way
- 36 Honeydew Way
- 539 N Oneil St
- 407 W Second St
- 12 Lavender Ln
- 403 W Second St
- TBD Channel Drop Dr Unit 123
