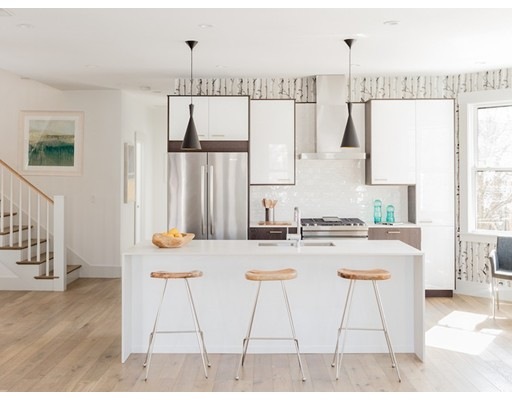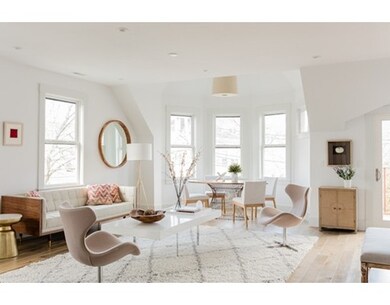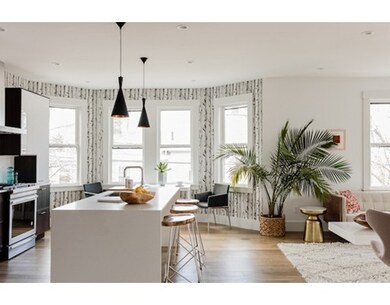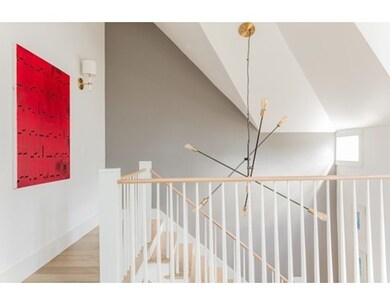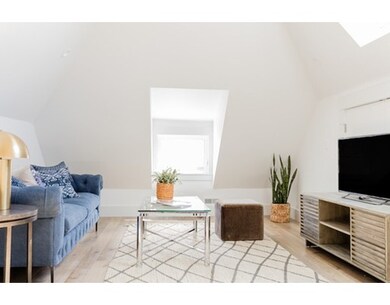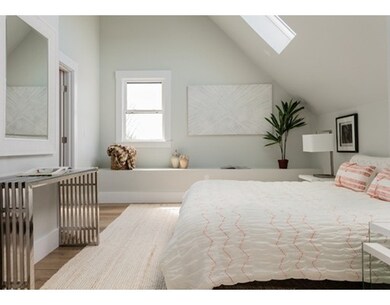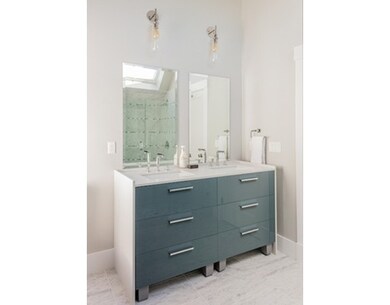
73 Central St Unit 2 Somerville, MA 02143
Spring Hill NeighborhoodAbout This Home
As of October 2024Duck out of the nearby bustle of Somerville's hippest new neighborhood and into serenity: an immaculate, brightly renovated duplex with gorgeous wide plank flooring throughout and plenty of space for cooking, reading, and finding inner peace. Just minutes from artisan butchers, craft breweries, a climbing gym, and foodie restaurants, leafy Spring Hill unites Victorian residential calm with a vibrant urban lifestyle. The unit has 2,000+ SF that includes 3 light-filled bedrooms, 3 modern baths with Hansgrohe fixtures, a clean and bright kitchen, central air, and in-unit laundry hookups. Tuck away with a mug of tea in the writing nook or enjoy the fresh air out on the private deck. Race downhill to work with scores of bike commuters, head out for fair trade coffee and hand-piped doughnuts, or pick up something new to read at the Central Library. Enjoy a suburban amount of space—including deeded parking and private storage—in a cheery metropolitan setting.
Last Agent to Sell the Property
Gibson Sotheby's International Realty Listed on: 03/29/2017

Property Details
Home Type
Condominium
Est. Annual Taxes
$12,648
Year Built
1920
Lot Details
0
Listing Details
- Unit Level: 2
- Unit Placement: Upper, Top/Penthouse
- Property Type: Condominium/Co-Op
- Other Agent: 1.00
- Lead Paint: Unknown
- Year Round: Yes
- Restrictions: Rentals
- Special Features: None
- Property Sub Type: Condos
- Year Built: 1920
Interior Features
- Appliances: Range, Dishwasher, Disposal, Microwave, Refrigerator, Vent Hood
- Has Basement: No
- Primary Bathroom: Yes
- Number of Rooms: 6
- Amenities: Public Transportation, Shopping, Park, Walk/Jog Trails, Medical Facility, Laundromat, Bike Path, Highway Access, House of Worship, Public School, T-Station, University
- Electric: Circuit Breakers
- Energy: Insulated Windows, Insulated Doors, Prog. Thermostat
- Flooring: Hardwood
- Insulation: Full
- Interior Amenities: Cable Available
- Bedroom 2: First Floor
- Bedroom 3: First Floor
- Bathroom #1: Second Floor
- Bathroom #2: First Floor
- Bathroom #3: First Floor
- Kitchen: First Floor
- Laundry Room: First Floor
- Living Room: First Floor
- Master Bedroom: Second Floor
- Master Bedroom Description: Skylight, Closet - Walk-in, Flooring - Hardwood
- Oth1 Room Name: Sitting Room
- Oth1 Dscrp: Flooring - Hardwood
- Oth1 Level: Second Floor
- No Living Levels: 2
Exterior Features
- Roof: Asphalt/Fiberglass Shingles
- Construction: Frame
- Exterior: Vinyl
- Exterior Unit Features: Deck
Garage/Parking
- Parking: Off-Street
- Parking Spaces: 1
Utilities
- Cooling: Central Air
- Heating: Central Heat, Forced Air, Gas
- Cooling Zones: 1
- Heat Zones: 1
- Hot Water: Natural Gas, Tankless
- Utility Connections: for Gas Range, for Gas Oven, for Electric Dryer, Washer Hookup
- Sewer: City/Town Sewer
- Water: City/Town Water
Condo/Co-op/Association
- Association Fee Includes: Water, Sewer, Master Insurance, Exterior Maintenance
- Management: Owner Association
- Pets Allowed: Yes w/ Restrictions
- No Units: 2
- Unit Building: 2
Fee Information
- Fee Interval: Monthly
Lot Info
- Zoning: UNK
- Lot: 22
Ownership History
Purchase Details
Home Financials for this Owner
Home Financials are based on the most recent Mortgage that was taken out on this home.Purchase Details
Home Financials for this Owner
Home Financials are based on the most recent Mortgage that was taken out on this home.Similar Homes in Somerville, MA
Home Values in the Area
Average Home Value in this Area
Purchase History
| Date | Type | Sale Price | Title Company |
|---|---|---|---|
| Condominium Deed | $1,330,000 | None Available | |
| Condominium Deed | $1,330,000 | None Available | |
| Not Resolvable | $975,000 | -- |
Mortgage History
| Date | Status | Loan Amount | Loan Type |
|---|---|---|---|
| Open | $1,196,867 | Purchase Money Mortgage | |
| Closed | $1,196,867 | Purchase Money Mortgage | |
| Previous Owner | $685,000 | Stand Alone Refi Refinance Of Original Loan | |
| Previous Owner | $690,000 | Stand Alone Refi Refinance Of Original Loan | |
| Previous Owner | $731,250 | Unknown |
Property History
| Date | Event | Price | Change | Sq Ft Price |
|---|---|---|---|---|
| 10/29/2024 10/29/24 | Sold | $1,330,000 | -1.4% | $639 / Sq Ft |
| 09/23/2024 09/23/24 | Pending | -- | -- | -- |
| 09/18/2024 09/18/24 | For Sale | $1,349,000 | +38.4% | $648 / Sq Ft |
| 05/22/2017 05/22/17 | Sold | $975,000 | +2.8% | $450 / Sq Ft |
| 04/05/2017 04/05/17 | Pending | -- | -- | -- |
| 03/29/2017 03/29/17 | For Sale | $948,000 | -- | $437 / Sq Ft |
Tax History Compared to Growth
Tax History
| Year | Tax Paid | Tax Assessment Tax Assessment Total Assessment is a certain percentage of the fair market value that is determined by local assessors to be the total taxable value of land and additions on the property. | Land | Improvement |
|---|---|---|---|---|
| 2025 | $12,648 | $1,159,300 | $0 | $1,159,300 |
| 2024 | $11,954 | $1,136,300 | $0 | $1,136,300 |
| 2023 | $11,020 | $1,065,800 | $0 | $1,065,800 |
| 2022 | $10,446 | $1,026,100 | $0 | $1,026,100 |
| 2021 | $10,233 | $1,004,200 | $0 | $1,004,200 |
| 2020 | $9,812 | $972,400 | $0 | $972,400 |
| 2019 | $10,142 | $942,600 | $0 | $942,600 |
Agents Affiliated with this Home
-

Seller's Agent in 2024
Carolyn Boyle
Gibson Sothebys International Realty
(617) 962-7514
2 in this area
67 Total Sales
-

Buyer's Agent in 2024
Tsung-Megason Group
Compass
(310) 562-3608
4 in this area
159 Total Sales
-

Seller's Agent in 2017
Lauren Holleran
Gibson Sothebys International Realty
(617) 913-2203
1 in this area
28 Total Sales
Map
Source: MLS Property Information Network (MLS PIN)
MLS Number: 72137667
APN: SOME-51 B 22 2
- 170 Highland Ave Unit 5
- 89 Central St
- 27 Central Rd Unit 1
- 129 Highland Ave Unit 4
- 124 Highland Ave Unit 104
- 124 Highland Ave Unit 404
- 60 Avon St
- 70 Albion St Unit 3
- 39 Madison St Unit 2
- 80 Hudson St
- 30 Pembroke St
- 115 Highland Ave Unit 11
- 115 Highland Ave Unit 21
- 125 Lowell St Unit 4C
- 125 Lowell St Unit 2B
- 125 Lowell St Unit 6A
- 125 Lowell St Unit 5A
- 125 Lowell St Unit 3C
- 125 Lowell St Unit 7B
- 125 Lowell St Unit 6B
