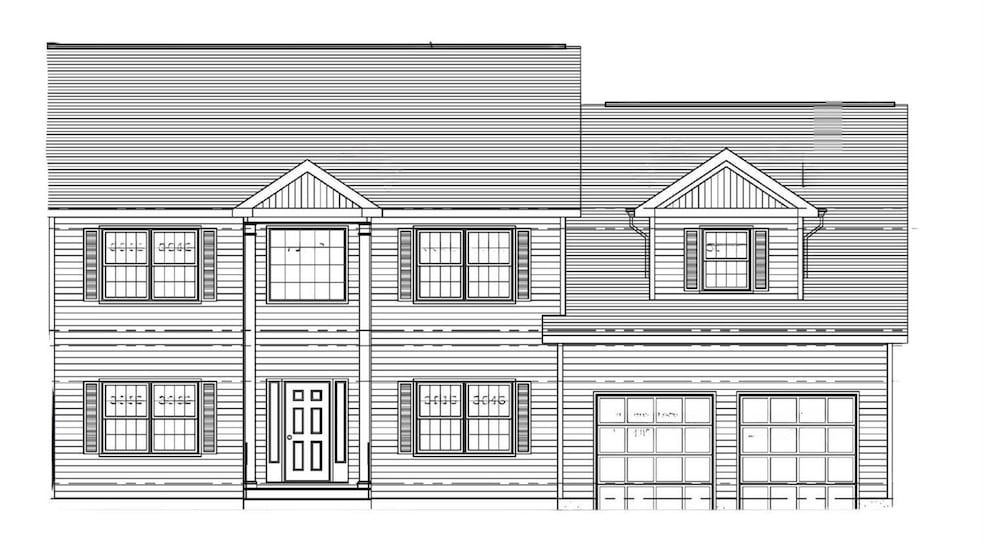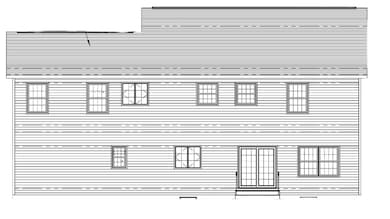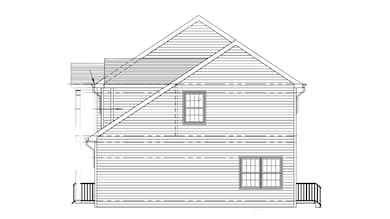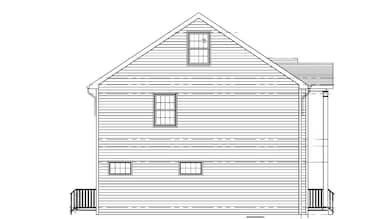Experience modern living redefined at 73 Christie Street, an east facing and Vaastu compliant new residence crafted by one of Edison's most respected and detail-driven builders. Every inch of this home reflects quality, style, and exceptional craftsmanship. As a new construction home, it comes with a New Jersey state 10 year builders warranty for added peace of mind. The main level offers an open and inviting layout that begins with a chef's kitchen featuring designer cabinetry and a large center island, with seamless flow into the dining and family rooms, creating a perfect setting for everyday living and entertaining. The living room and dining room will include pre-finished hardwood oak floors. This level also includes a bedroom with a full bath, ideal for guests, multi-generational living, or a home office. The second floor offers four additional bedrooms and a convenient upstairs laundry room. The primary suite includes his and hers walk-in closets and a spa-inspired bath with a whirlpool tub, stall shower, and double sinks. There are three full bathrooms on this level, providing comfort for all second floor bedrooms. Ceiling heights include 9 feet in the basement and on the first floor and 8 feet on the second floor. A two-car garage completes the home, and the buyer still has the opportunity to customize certain features depending on timing in the construction process. Set on a .17 acre lot in a highly sought after Edison neighborhood, residents will enjoy proximity to top-rated schools, shopping, dining, major highways, and NYC transportation. Private showings and design consultations available upon request.




