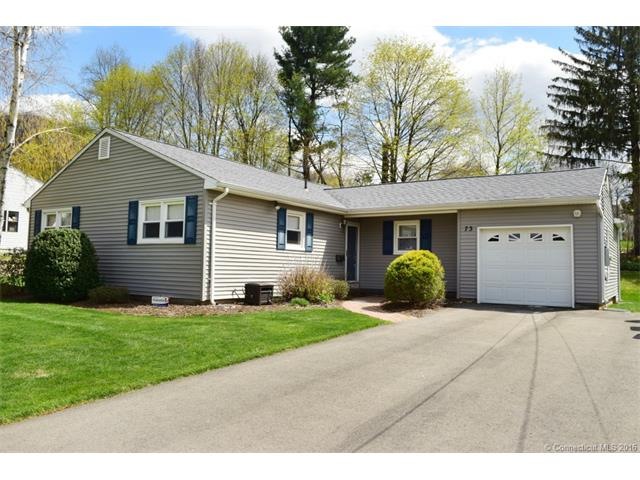
73 Dalewood Rd Newington, CT 06111
Highlights
- Open Floorplan
- Property is near public transit
- 1 Fireplace
- Deck
- Ranch Style House
- No HOA
About This Home
As of November 2020Very well kept ranch with updated kitchen and bath. Open concept living room/dining room with cathedral ceiling. Large deck with sliders from kitchen, first floor laundry, hardwood floors, central air and central location. Single step to get in from driveway. Covered front porch. Cute house.
Last Agent to Sell the Property
Berkshire Hathaway NE Prop. License #REB.0290560 Listed on: 05/08/2015

Home Details
Home Type
- Single Family
Est. Annual Taxes
- $4,939
Year Built
- Built in 1956
Lot Details
- 0.3 Acre Lot
- Open Lot
Home Design
- Ranch Style House
- Vinyl Siding
Interior Spaces
- 1,282 Sq Ft Home
- Open Floorplan
- Ceiling Fan
- 1 Fireplace
- Attic or Crawl Hatchway Insulated
- Unfinished Basement
Kitchen
- Oven or Range
- Microwave
- Dishwasher
- Disposal
Bedrooms and Bathrooms
- 3 Bedrooms
Parking
- 1 Car Attached Garage
- Parking Deck
- Automatic Garage Door Opener
- Driveway
Outdoor Features
- Deck
Location
- Property is near public transit
- Property is near a bus stop
Schools
- Elizabeth Green Elementary School
- Martin Kellogg Middle School
- Newington High School
Utilities
- Central Air
- Heating System Uses Oil
- Heating System Uses Oil Above Ground
- Electric Water Heater
- Cable TV Available
Community Details
- No Home Owners Association
- Public Transportation
Ownership History
Purchase Details
Home Financials for this Owner
Home Financials are based on the most recent Mortgage that was taken out on this home.Purchase Details
Home Financials for this Owner
Home Financials are based on the most recent Mortgage that was taken out on this home.Purchase Details
Home Financials for this Owner
Home Financials are based on the most recent Mortgage that was taken out on this home.Similar Home in the area
Home Values in the Area
Average Home Value in this Area
Purchase History
| Date | Type | Sale Price | Title Company |
|---|---|---|---|
| Warranty Deed | $257,000 | None Available | |
| Warranty Deed | $225,000 | -- | |
| Warranty Deed | $125,800 | -- |
Mortgage History
| Date | Status | Loan Amount | Loan Type |
|---|---|---|---|
| Open | $218,450 | Balloon | |
| Closed | $218,450 | New Conventional | |
| Previous Owner | $217,100 | No Value Available | |
| Previous Owner | $93,650 | No Value Available | |
| Previous Owner | $100,025 | No Value Available | |
| Previous Owner | $100,000 | No Value Available | |
| Previous Owner | $85,000 | No Value Available | |
| Previous Owner | $85,000 | No Value Available |
Property History
| Date | Event | Price | Change | Sq Ft Price |
|---|---|---|---|---|
| 11/06/2020 11/06/20 | Sold | $257,000 | -1.1% | $200 / Sq Ft |
| 10/05/2020 10/05/20 | Pending | -- | -- | -- |
| 09/17/2020 09/17/20 | Price Changed | $259,900 | -1.9% | $203 / Sq Ft |
| 09/14/2020 09/14/20 | Price Changed | $264,900 | -1.9% | $207 / Sq Ft |
| 09/02/2020 09/02/20 | Price Changed | $269,900 | -1.0% | $211 / Sq Ft |
| 08/28/2020 08/28/20 | Price Changed | $272,500 | -2.6% | $213 / Sq Ft |
| 08/27/2020 08/27/20 | For Sale | $279,900 | 0.0% | $218 / Sq Ft |
| 08/18/2020 08/18/20 | Pending | -- | -- | -- |
| 08/16/2020 08/16/20 | For Sale | $279,900 | +24.4% | $218 / Sq Ft |
| 06/30/2015 06/30/15 | Sold | $225,000 | -2.1% | $176 / Sq Ft |
| 05/19/2015 05/19/15 | Pending | -- | -- | -- |
| 05/08/2015 05/08/15 | For Sale | $229,900 | -- | $179 / Sq Ft |
Tax History Compared to Growth
Tax History
| Year | Tax Paid | Tax Assessment Tax Assessment Total Assessment is a certain percentage of the fair market value that is determined by local assessors to be the total taxable value of land and additions on the property. | Land | Improvement |
|---|---|---|---|---|
| 2024 | $6,606 | $166,520 | $55,140 | $111,380 |
| 2023 | $6,388 | $166,520 | $55,140 | $111,380 |
| 2022 | $6,409 | $166,520 | $55,140 | $111,380 |
| 2021 | $6,463 | $166,520 | $55,140 | $111,380 |
| 2020 | $6,180 | $157,320 | $53,020 | $104,300 |
| 2019 | $6,206 | $157,320 | $53,020 | $104,300 |
| 2018 | $6,057 | $157,320 | $53,020 | $104,300 |
| 2017 | $5,756 | $157,320 | $53,020 | $104,300 |
| 2016 | $5,624 | $157,320 | $53,020 | $104,300 |
| 2014 | $4,939 | $142,040 | $53,170 | $88,870 |
Agents Affiliated with this Home
-

Seller's Agent in 2020
Gail Perrella
Perrella Realty
(860) 478-9933
1 in this area
40 Total Sales
-

Buyer's Agent in 2020
Sylvia Narciso
Bottom Line Realty
(203) 994-9287
1 in this area
16 Total Sales
-

Seller's Agent in 2015
Cathleen Hall
Berkshire Hathaway Home Services
(860) 559-6643
65 in this area
100 Total Sales
Map
Source: SmartMLS
MLS Number: G10043930
APN: NEWI-000011-000207
- 191 Brentwood Rd
- 180 Connecticut Ave
- 198 Connecticut Ave
- 309 Connecticut Ave
- 34 Elton Dr
- 378 Main St
- 26 Schoolhouse Crossing
- 10 Trumbull St
- 24 Millbrook Ct
- 10 Harding Ave
- 66 Centerwood Rd
- 29 Sawmill Crossing Unit 29
- 106 Gilbert Rd
- 176 Cambria Ave
- 51 Francis Dr
- 234 Forest Dr
- 181 E Robbins Ave
- 47 Forest Dr
- 40 Orchard Brook Dr Unit 40
- 795 Nott St
