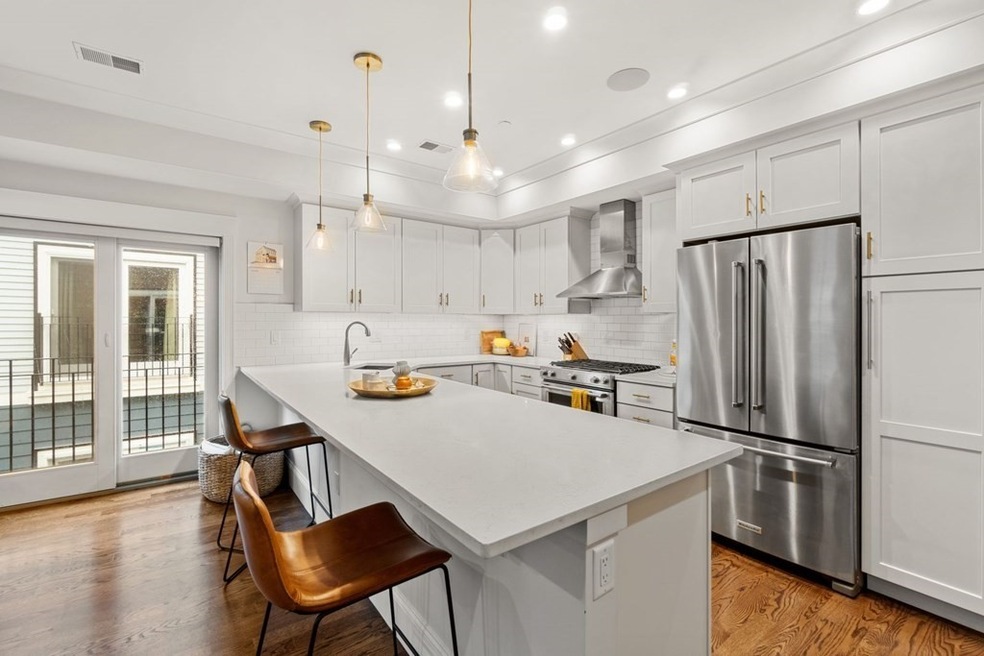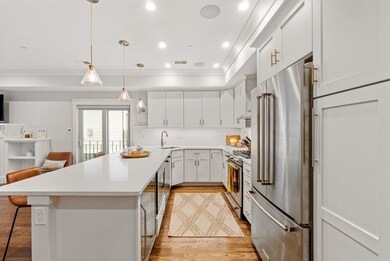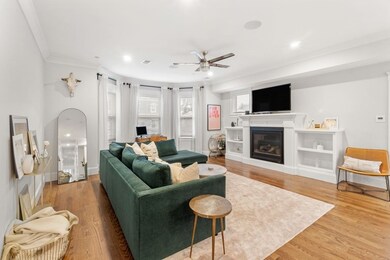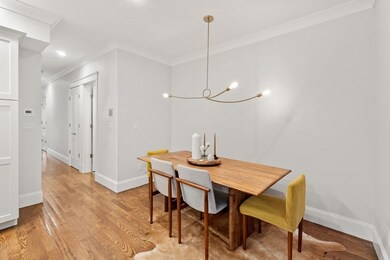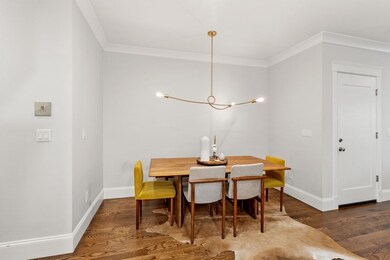
73 Dix St Unit 3 Boston, MA 02122
Saint Marks NeighborhoodAbout This Home
As of January 2022On the sunny 3rd floor of this newer construction association, is this beautiful 2 bed, 2 full bath with open concept unit. Walk into the spacious living room with gas fireplace and bay window. Kitchen is outfitted with quartz counters, stainless steel appliances, gas cooking and hood venting out, along with a large dining space for a more formal setup. The long hallway offers privacy to the bedrooms along with the in unit laundry and large hall closet, perfect for extra storage and those bulky winter coats. Two sizeable bedrooms allows for great roommate set up, those who want a home office or who want a bit more space. The Master bedroom with ensuite and sizable walk in closet and queen sized second bedroom, again with wonderful closet space. At the end of the hall is a private deck with enough space for entertaining. The back staircase leads you to your two parking spaces, extra storage closet and building fitness area. Close to 2 T stops, Adams Vil, hwys, surround sound thruout.
Last Agent to Sell the Property
MGS Group Real Estate LTD - Wellesley Listed on: 10/29/2021
Property Details
Home Type
Condominium
Est. Annual Taxes
$7,813
Year Built
2019
Lot Details
0
Listing Details
- Property Type: Residential
- Property Sub Type: Condominium
- SUB AGENCY OFFERED: No
- Compensation Based On: Gross/Full Sale Price
- Directions: Between Dorchester Ave and Adams St
- Garage Yn: No
- Structure Type: Low-Rise
- Year Built Details: Actual
- Special Features: None
- Year Built: 2019
Interior Features
- Appliances: Range,Dishwasher,Disposal,Microwave,Refrigerator,Freezer,Washer,Dryer,Wine Refrigerator,Range Hood, Tank Water Heaterless, Utility Connections for Gas Range
- Total Bathrooms: 2
- Master Bathroom Features: Yes
- MAIN LO: BB5918
- LIST PRICE PER Sq Ft: 531.96
- PRICE PER Sq Ft: 517.5
- MAIN SO: K95614
- Full Bathrooms: 2
- Total Bedrooms: 2
- Fireplace: Yes
- Fireplaces: 2
- Flooring: Tile, Hardwood
- Interior Amenities: Wired for Sound
- Other Equipment: Intercom
- Stories: 1
Exterior Features
- Common Walls: 2+ Common Walls
- Construction Type: Post & Beam
- Patio And Porch Features: Deck
- Waterfront: No
Garage/Parking
- Parking Features: Off Street, Assigned, Deeded
- Total Parking Spaces: 2
Utilities
- Cooling: Central Air
- Heating: Forced Air
- Cooling Y N: Yes
- Heating Yn: Yes
- Laundry Features: In Unit
- Security: Intercom
- Sewer: Public Sewer
- Utilities: for Gas Range
- Water Source: Public
Condo/Co-op/Association
- UNIT BUILDING: 3
- MANAGEMENT: Professional - Off Site
- Amenities: Fitness Center
- Association Fee: 268
- Association: Yes
- Community Features: Public Transportation, Park, Highway Access, T-Station
- Pets Allowed: Yes
Fee Information
- Association Fee Includes: Water, Sewer, Insurance, Maintenance Structure, Maintenance Grounds, Snow Removal, Reserve Funds
Lot Info
- PAGE: 0
- OUTDOOR SPACE AVAILABLE: Yes - Private
- Farm Land Area Units: Square Feet
- Zoning: CD
Multi Family
- NO UNITS OWNER OCC: 5
- Number Of Units Total: 6
Tax Info
- Tax Annual Amount: 6052
- Tax Book Number: 0
- Tax Year: 2021
Ownership History
Purchase Details
Home Financials for this Owner
Home Financials are based on the most recent Mortgage that was taken out on this home.Purchase Details
Home Financials for this Owner
Home Financials are based on the most recent Mortgage that was taken out on this home.Similar Homes in the area
Home Values in the Area
Average Home Value in this Area
Purchase History
| Date | Type | Sale Price | Title Company |
|---|---|---|---|
| Condominium Deed | $680,000 | None Available | |
| Condominium Deed | $630,000 | None Available |
Mortgage History
| Date | Status | Loan Amount | Loan Type |
|---|---|---|---|
| Open | $544,000 | Purchase Money Mortgage | |
| Previous Owner | $94,500 | Balloon | |
| Previous Owner | $504,000 | New Conventional |
Property History
| Date | Event | Price | Change | Sq Ft Price |
|---|---|---|---|---|
| 01/03/2022 01/03/22 | Sold | $680,000 | -2.7% | $518 / Sq Ft |
| 11/25/2021 11/25/21 | Pending | -- | -- | -- |
| 10/29/2021 10/29/21 | For Sale | $699,000 | +11.0% | $532 / Sq Ft |
| 01/02/2020 01/02/20 | Sold | $630,000 | +0.2% | $479 / Sq Ft |
| 09/30/2019 09/30/19 | Pending | -- | -- | -- |
| 06/17/2019 06/17/19 | For Sale | $629,000 | 0.0% | $479 / Sq Ft |
| 05/24/2019 05/24/19 | Pending | -- | -- | -- |
| 05/22/2019 05/22/19 | For Sale | $629,000 | -- | $479 / Sq Ft |
Tax History Compared to Growth
Tax History
| Year | Tax Paid | Tax Assessment Tax Assessment Total Assessment is a certain percentage of the fair market value that is determined by local assessors to be the total taxable value of land and additions on the property. | Land | Improvement |
|---|---|---|---|---|
| 2025 | $7,813 | $674,700 | $0 | $674,700 |
| 2024 | $6,953 | $637,900 | $0 | $637,900 |
| 2023 | $6,650 | $619,200 | $0 | $619,200 |
| 2022 | $6,355 | $584,100 | $0 | $584,100 |
| 2021 | $6,052 | $567,200 | $0 | $567,200 |
Agents Affiliated with this Home
-
Danielle Guigli

Seller's Agent in 2022
Danielle Guigli
MGS Group Real Estate LTD - Wellesley
(781) 983-4210
1 in this area
26 Total Sales
-
Tyler Lecao

Buyer's Agent in 2022
Tyler Lecao
BA Property & Lifestyle Advisors
(508) 649-3880
3 in this area
182 Total Sales
-
A
Seller's Agent in 2020
Anne and Craig
The Galvin Group, LLC
Map
Source: MLS Property Information Network (MLS PIN)
MLS Number: 72914144
APN: CBOS W:16 P:01005 S:006
- 381 Adams St Unit 2
- 411 Adams St
- 15 Lafield St Unit 1
- 334 Centre St Unit 2
- 18-20 Parkman St Unit 2
- 18-20 Parkman St Unit 5
- 28 Dix St Unit 3
- 27 Dix St Unit 1
- 67 Whitten St
- 32 Gibson St Unit 2
- 10 Saco St Unit 4
- 336 Adams St Unit 22
- 41 King St Unit 1
- 84-86 Park St
- 106 Lonsdale St Unit 1
- 22 Saint Marks Rd Unit 1
- 545 Adams St Unit 31
- 34 Houghton St
- 1 King St Unit 3
- 1 Elm St Unit 4
