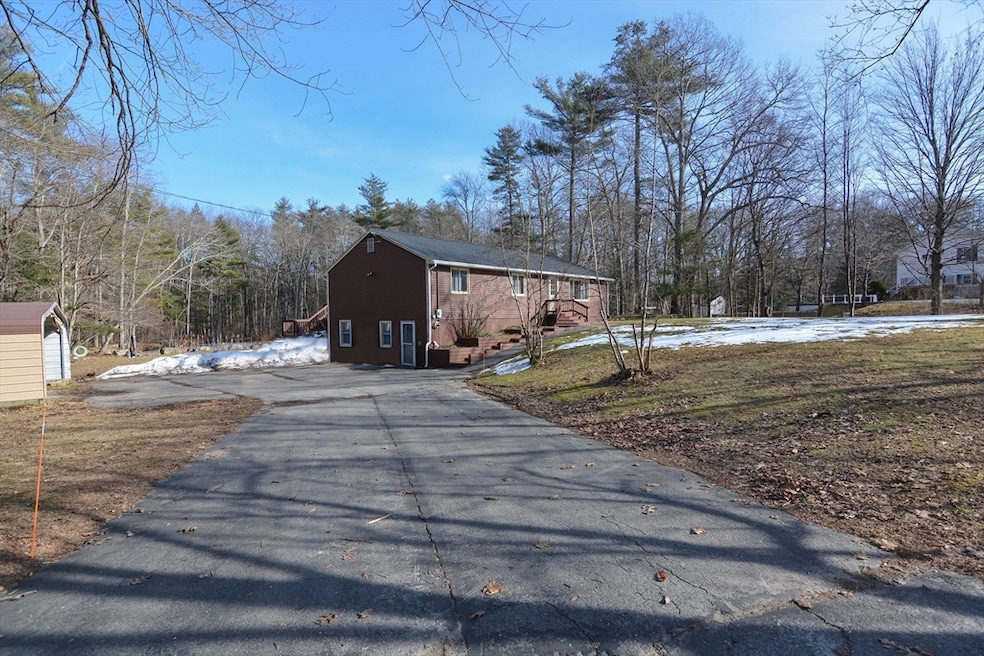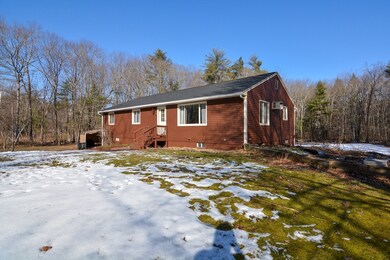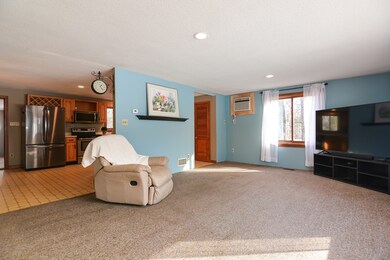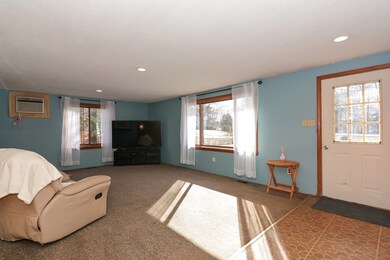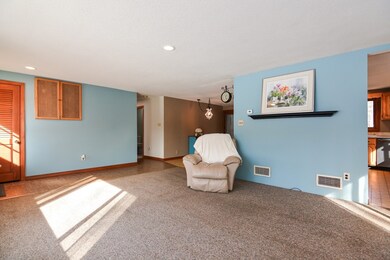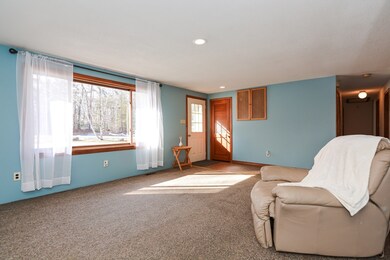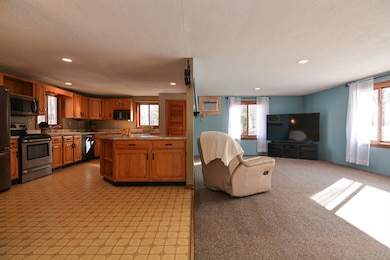Estimated payment $3,210/month
Highlights
- Wooded Lot
- 1 Fireplace
- Tile Flooring
- Raised Ranch Architecture
- No HOA
- Forced Air Heating and Cooling System
About This Home
Welcome to East Derry! Nestled away from the hustle and bustle of the city, yet conveniently close to major shopping centers, this delightful 3-bedroom, 2-bathroom Ranch-style home is the perfect blend of comfort and convenience. Bring your ideas and get ready to put some polish on this gem in the making! Step inside and be greeted by the spacious living room and kitchen, Ideal for hosting. Adjacent is the oversized bonus room with extra space to relax and simply bask in the warmth of the natural light. Step outside to your oversized porch, where you can sip your morning coffee or unwind after a long day. Enjoy your private backyard, complete with a cozy firepit and a picturesque pond stocked with fish. Need storage space? No problem! Utilize the enclosed, under-porch storage room for all your tools and toys. This home boasts the coveted ease of one-story living, with the added bonus of a finished lower level awaiting your personal touch. Delayed showings until 2/17
Co-Listing Agent
John Tringali
Keller Williams Gateway Realty
Home Details
Home Type
- Single Family
Est. Annual Taxes
- $8,482
Year Built
- Built in 1987
Lot Details
- Level Lot
- Wooded Lot
- Property is zoned LDR
Home Design
- Raised Ranch Architecture
- Ranch Style House
- Frame Construction
- Shingle Roof
- Concrete Perimeter Foundation
Interior Spaces
- 1 Fireplace
Kitchen
- Range
- Microwave
- Dishwasher
Flooring
- Carpet
- Laminate
- Tile
Bedrooms and Bathrooms
- 3 Bedrooms
- 2 Full Bathrooms
Partially Finished Basement
- Walk-Out Basement
- Basement Fills Entire Space Under The House
Parking
- 10 Car Parking Spaces
- Driveway
- Open Parking
Utilities
- Forced Air Heating and Cooling System
- 200+ Amp Service
- Private Water Source
- Electric Water Heater
- Private Sewer
Community Details
- No Home Owners Association
Listing and Financial Details
- Assessor Parcel Number 739169
Map
Home Values in the Area
Average Home Value in this Area
Tax History
| Year | Tax Paid | Tax Assessment Tax Assessment Total Assessment is a certain percentage of the fair market value that is determined by local assessors to be the total taxable value of land and additions on the property. | Land | Improvement |
|---|---|---|---|---|
| 2024 | $9,197 | $492,100 | $175,500 | $316,600 |
| 2023 | $8,483 | $410,200 | $149,500 | $260,700 |
| 2022 | $7,810 | $410,200 | $149,500 | $260,700 |
| 2021 | $7,656 | $309,200 | $109,500 | $199,700 |
| 2020 | $7,526 | $309,200 | $109,500 | $199,700 |
| 2019 | $7,554 | $289,200 | $90,200 | $199,000 |
| 2018 | $7,520 | $289,200 | $90,200 | $199,000 |
| 2017 | $6,859 | $252,700 | $84,000 | $168,700 |
| 2016 | $6,838 | $252,700 | $84,000 | $168,700 |
| 2015 | $6,796 | $232,500 | $84,000 | $148,500 |
| 2014 | $6,840 | $232,500 | $84,000 | $148,500 |
| 2013 | $6,676 | $212,000 | $75,200 | $136,800 |
Property History
| Date | Event | Price | List to Sale | Price per Sq Ft |
|---|---|---|---|---|
| 02/20/2024 02/20/24 | Pending | -- | -- | -- |
| 02/14/2024 02/14/24 | For Sale | $475,000 | -- | $170 / Sq Ft |
Purchase History
| Date | Type | Sale Price | Title Company |
|---|---|---|---|
| Warranty Deed | -- | None Available | |
| Deed | $255,000 | -- |
Mortgage History
| Date | Status | Loan Amount | Loan Type |
|---|---|---|---|
| Previous Owner | $251,611 | Purchase Money Mortgage |
Source: MLS Property Information Network (MLS PIN)
MLS Number: 73202141
APN: DERY-000007-000000-000086
- 37 Houstons Way
- 37 Houstons Way
- 18 Lorri Rd
- 27 Collette Dr
- 10 Pinewood Dr
- 313 Main St
- 4 Sheldon Rd
- 50 Page Ln
- 3 Anna Cir
- 1 Cameron Ct Unit 1
- 277 Hampstead Rd
- 264 Hampstead Rd
- 33 Johnson Meadow Rd Unit A & B
- 36 Johnson Meadow Rd Unit A & B
- 19 Johnson Meadow Rd Unit A & B
- 30 Johnson Meadow Rd Unit A & B
- 6 Weston St
- 20 Johnson Meadow Rd Unit A & B
- 5 Johnson Meadow Rd Unit A & B
- 20 Richardson Dr Unit R
