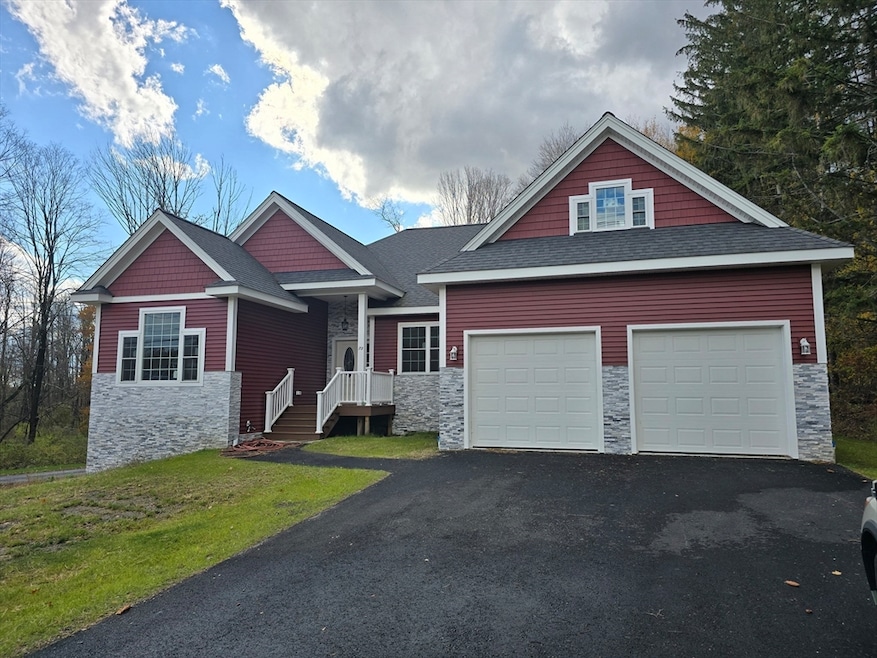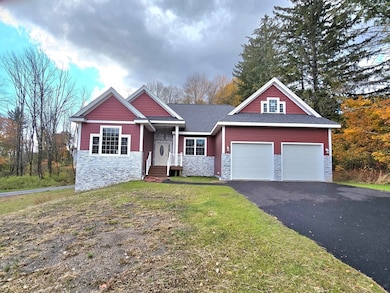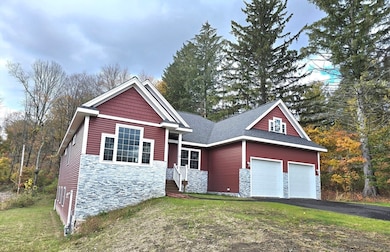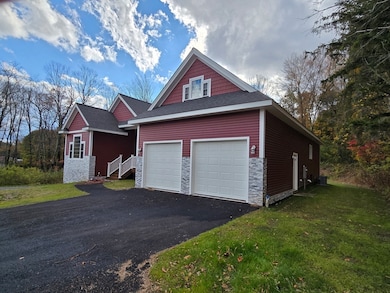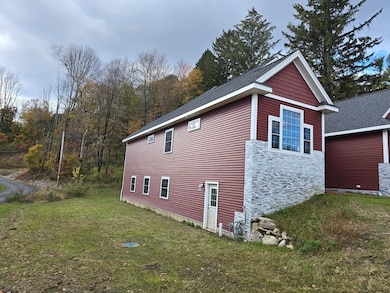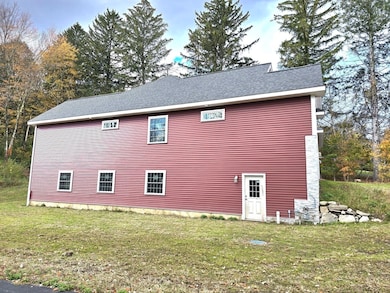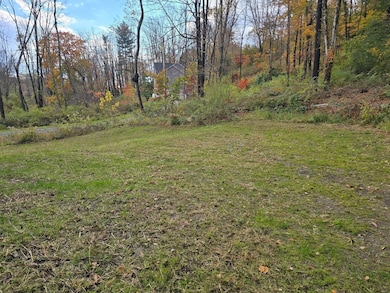73 Dudley Hill Rd Dudley, MA 01571
Estimated payment $5,085/month
Highlights
- Golf Course Community
- Open Floorplan
- Covered Deck
- New Construction
- Custom Closet System
- Contemporary Architecture
About This Home
ABSOLUTELY STUNNING AND NEW TO THE MARKET, THIS OVERSIZE CONTMEPORARY RANCH IS ONE FLOOR LIVING AT ITS BEST! ITS OPEN LAYOUT STRUCTURE BOASTS HIGH QUALITY THROUGHOUT! WALK IN TO THIS WELCOMING FOYER ANDSEE ROOMS WITH THEIR HIGH VAULTED CEILINGS AND BEAUTIFUL PICTURE WINDOWS. LOVELY MARBLE TILED BATHROOM WITH LARGE SHOWER. LARGE MAIN BEDROOM WITH TRAY CEILING AND ATTACHED HUGE BATHROOM WITH BOTH TUB AND WALK IN SHOWER AND WALK IN CLOSET. ALL BEDROOMS ARE NICELY SEPARATED FROM MAIN LIVING AREA WITH OPEN LAYOUT, CATHERDRAL CEILING LIVING ROOM, KITCHEN WITH ITS OVER 10FT LONG ISLAND FOR COOKING AND ENTERTAINING.,FULLY APPLIANCED WITH CUSTOM CABINETS SHOWING TRUE QUALITY! DINING AREA HAS ACCESS TO LARGE PATIO DECK!. STACKABLE WASHER/DRYER OFF THE KITCHEN!. HUGE 535FT 2 CAR GARAGE. BONUS ROOM ADDED ABOVE GARAGE IS A GREAT FAMILY ROOM. 2150SQFT BASEMENT HAS BEEN FULLY INSULATED WITH ZONED HEAT AND AIR. READY TO FINISH, FIRST SHOWINGS AT OPEN HOUSE SAT.NOV.1ST 130-3 AND SUNDAY 1130-1
Home Details
Home Type
- Single Family
Est. Annual Taxes
- $5,250
Year Built
- Built in 2025 | New Construction
Lot Details
- 0.6 Acre Lot
- Wooded Lot
Parking
- 2 Car Attached Garage
- Oversized Parking
- Parking Storage or Cabinetry
- Garage Door Opener
- Driveway
- Open Parking
- Off-Street Parking
Home Design
- Contemporary Architecture
- Ranch Style House
- Frame Construction
- Blown-In Insulation
- Shingle Roof
- Concrete Perimeter Foundation
Interior Spaces
- 2,423 Sq Ft Home
- Open Floorplan
- Rough-In Vacuum System
- Tray Ceiling
- Cathedral Ceiling
- Recessed Lighting
- Decorative Lighting
- Insulated Windows
- Bay Window
- Picture Window
- Insulated Doors
- Dining Area
Kitchen
- Oven
- Range
- Microwave
- Dishwasher
- Stainless Steel Appliances
- Kitchen Island
- Solid Surface Countertops
Flooring
- Wood
- Marble
- Tile
Bedrooms and Bathrooms
- 3 Bedrooms
- Custom Closet System
- Dual Closets
- Walk-In Closet
- Double Vanity
- Bathtub Includes Tile Surround
- Separate Shower
- Linen Closet In Bathroom
Laundry
- Laundry on main level
- Dryer
- Washer
Basement
- Walk-Out Basement
- Basement Fills Entire Space Under The House
- Interior and Exterior Basement Entry
- Block Basement Construction
Outdoor Features
- Covered Deck
- Covered Patio or Porch
Location
- Property is near public transit
- Property is near schools
Schools
- Mason Road Elementary School
- Dudley Intermediate
- Shepherd Hill High School
Utilities
- Forced Air Heating and Cooling System
- 2 Cooling Zones
- 2 Heating Zones
- Heating System Uses Natural Gas
- 200+ Amp Service
- Gas Water Heater
- High Speed Internet
- Cable TV Available
Listing and Financial Details
- Assessor Parcel Number M:222 L:0041,5161774
Community Details
Overview
- No Home Owners Association
- Near Conservation Area
Amenities
- Shops
Recreation
- Golf Course Community
- Tennis Courts
- Community Pool
- Park
- Jogging Path
Map
Home Values in the Area
Average Home Value in this Area
Tax History
| Year | Tax Paid | Tax Assessment Tax Assessment Total Assessment is a certain percentage of the fair market value that is determined by local assessors to be the total taxable value of land and additions on the property. | Land | Improvement |
|---|---|---|---|---|
| 2025 | $5,250 | $496,700 | $78,300 | $418,400 |
| 2024 | $4,901 | $467,700 | $78,300 | $389,400 |
| 2023 | $695 | $68,400 | $68,400 | $0 |
| 2022 | $784 | $67,000 | $67,000 | $0 |
Property History
| Date | Event | Price | List to Sale | Price per Sq Ft |
|---|---|---|---|---|
| 10/30/2025 10/30/25 | For Sale | $879,900 | -- | $363 / Sq Ft |
Source: MLS Property Information Network (MLS PIN)
MLS Number: 73449524
APN: DUDL M:222 L:004-1
- 145 Center Rd
- 1 Corbin Rd
- 24 Susan Dr
- 220 W Main St
- 0 Putnam Rd
- 264 Dresser Hill Rd
- 20 Brentwood Dr
- 2 Lakeside Dr
- 8 Sawmill Rd
- 3 Delaney Ave
- 58 Eagle Dr
- 337 Mason Road Extension
- 57 Eagle Dr
- 71 Eagle Dr
- Lot 1 Mason Road Extension
- 21 Prospect Ave
- 72 Flaxfield Rd
- 11 Lempicki Rd
- 143 Charlton Rd
- 77 W Main St
- 24 Pattison Ave
- 6 Brandon Rd Unit 2
- 79 School St Unit 2FL RL
- 3 Negus St Unit 3R
- 45 Elm St Unit 3
- 41 Prospect St
- 2 N Main St Unit 1L
- 31 Joyce St Unit 3
- 36 Lake St Unit 4
- 20 Pearl St Unit 3
- 37 Lake St Unit 5
- 5 Aldrich St Unit 5 Aldrich St
- 10 Tower St Unit 2L
- 20 Park Ave Unit 1
- 23 Everett Ave Unit 2
- 23 Everett Ave Unit 1
- 85 Worcester Rd Unit 1
- 310 Thompson Rd Unit 123
- 310 Thompson Rd Unit 322
- 310 Thompson Rd Unit 231
