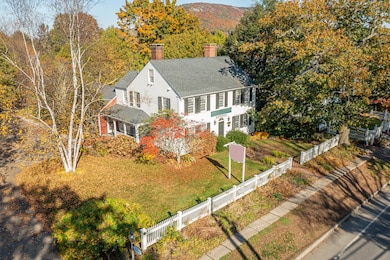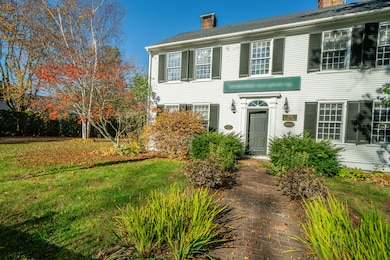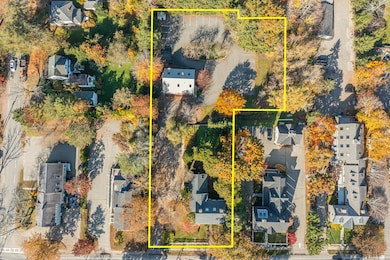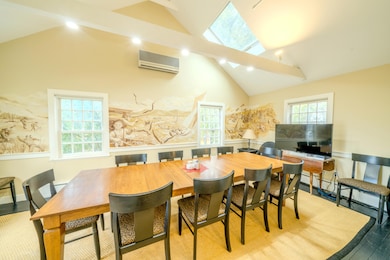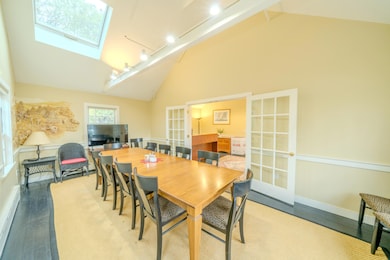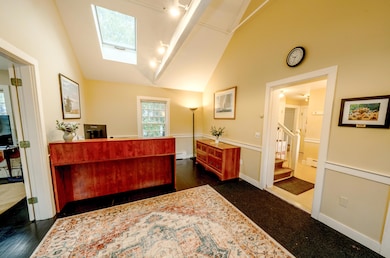73 Elm St Camden, ME 04843
Estimated payment $9,366/month
Highlights
- Additional Residence on Property
- Nearby Water Access
- The property is located in a historic district
- Camden-Rockport Elementary School Rated A-
- Public Beach
- Scenic Views
About This Home
Welcome to 73 Elm Street, two buildings, landscaped with stone walls, sidewalks and plantings, situated on 1.2 acre lot. Additionally, there are 29 marked parking spaces with 125 feet frontage on Route 1(Elm Street). Front building meticulously renovated in 2000, consists of 3,777 sq ft usable floor area with conference room containing hand painted mural. There is stenciling and a hand painted mural in center hall also, a reception area, galley kitchen, private offices, 2 1/2 bathrooms, sprinkler system and fireplaces. There is an unfinished basement and an open porch not included in usable area. New furnace in 2023. Rear building, new in 2000, consists of 2,400 sq ft usable floor area of western fir, post & beam construction. ADA wheelchair elevator, EV car charger, full bathroom, conference area, with open floor plan, private office and cathedral ceilings on second level. Metal roof. Not included in usable area is 1,200 sq ft basement area with poured concrete floor used for storage. Total usable area combined is 6,177 sq ft. Calculation of area is approximate. Heat pumps for AC in both buildings are working, however they are over 20+ years old and will convey in as in condition.
Listing Agent
RE/MAX JARET & COHN Brokerage Email: belfast@jaretcohn.com Listed on: 11/07/2025

Home Details
Home Type
- Single Family
Est. Annual Taxes
- $12,978
Year Built
- Built in 1855
Lot Details
- 1.2 Acre Lot
- Public Beach
- Landscaped
- Level Lot
- Property is zoned B-3
Home Design
- Colonial Architecture
- Post and Beam
- Brick Foundation
- Concrete Foundation
- Wood Frame Construction
- Shingle Roof
- Metal Roof
- Shingle Siding
- Vinyl Siding
- Concrete Perimeter Foundation
Interior Spaces
- 5,378 Sq Ft Home
- Cathedral Ceiling
- 4 Fireplaces
- Dining Room
- Home Office
- Bonus Room
- Scenic Vista Views
Flooring
- Wood
- Carpet
Bedrooms and Bathrooms
- 5 Bedrooms
- Main Floor Bedroom
Unfinished Basement
- Brick Basement
- Interior Basement Entry
- Sump Pump
Parking
- Electric Vehicle Home Charger
- Driveway
- Paved Parking
Outdoor Features
- Nearby Water Access
- Shed
Additional Homes
- Additional Residence on Property
Location
- Property is near a golf course
- The property is located in a historic district
- City Lot
Utilities
- Cooling Available
- Heating System Uses Oil
- Heat Pump System
- Baseboard Heating
- Natural Gas Not Available
- Oil Water Heater
Community Details
- No Home Owners Association
Listing and Financial Details
- Tax Lot 267
- Assessor Parcel Number CAMD-000119-000267
Map
Home Values in the Area
Average Home Value in this Area
Tax History
| Year | Tax Paid | Tax Assessment Tax Assessment Total Assessment is a certain percentage of the fair market value that is determined by local assessors to be the total taxable value of land and additions on the property. | Land | Improvement |
|---|---|---|---|---|
| 2024 | $16,056 | $1,529,100 | $498,500 | $1,030,600 |
| 2023 | $13,568 | $983,200 | $356,500 | $626,700 |
| 2022 | $12,978 | $983,200 | $356,500 | $626,700 |
| 2021 | $12,834 | $836,100 | $309,500 | $526,600 |
| 2020 | $12,567 | $836,100 | $309,500 | $526,600 |
| 2019 | $12,466 | $836,100 | $309,500 | $526,600 |
| 2018 | $12,441 | $836,100 | $309,500 | $526,600 |
| 2017 | $12,023 | $836,100 | $309,500 | $526,600 |
| 2016 | $13,036 | $836,200 | $303,100 | $533,100 |
| 2015 | $12,652 | $836,200 | $303,100 | $533,100 |
| 2014 | $12,066 | $836,200 | $303,100 | $533,100 |
| 2013 | $11,740 | $836,200 | $303,100 | $533,100 |
Property History
| Date | Event | Price | List to Sale | Price per Sq Ft |
|---|---|---|---|---|
| 11/07/2025 11/07/25 | For Sale | $1,575,000 | 0.0% | $293 / Sq Ft |
| 11/06/2025 11/06/25 | Pending | -- | -- | -- |
| 01/08/2025 01/08/25 | Price Changed | $1,575,000 | -10.0% | $293 / Sq Ft |
| 07/10/2024 07/10/24 | Price Changed | $1,750,000 | -10.3% | $325 / Sq Ft |
| 06/11/2024 06/11/24 | For Sale | $1,950,000 | -- | $363 / Sq Ft |
Source: Maine Listings
MLS Number: 1592947
APN: CAMD-000119-000267
- 1 Norwood Ave Unit B
- 7 Gilchrest St Place Unit 6
- 7 Gilchrest St Place Unit 9
- 7 Gilchrest St Place Unit 2
- 144 Upper Bluff Rd Unit A
- 54 Main St
- 64 Main St
- 64 Main St
- 14 Atlantic Ave
- 60 Doak Rd
- 21 Knox Bros Ave
- 1 Addys Way Unit 1
- 134 High St
- 63 Church St Unit B
- 45 Chadwick Way
- 45 Pleasant View Ridge Rd Unit 2
- 24 Oakwood Ln

