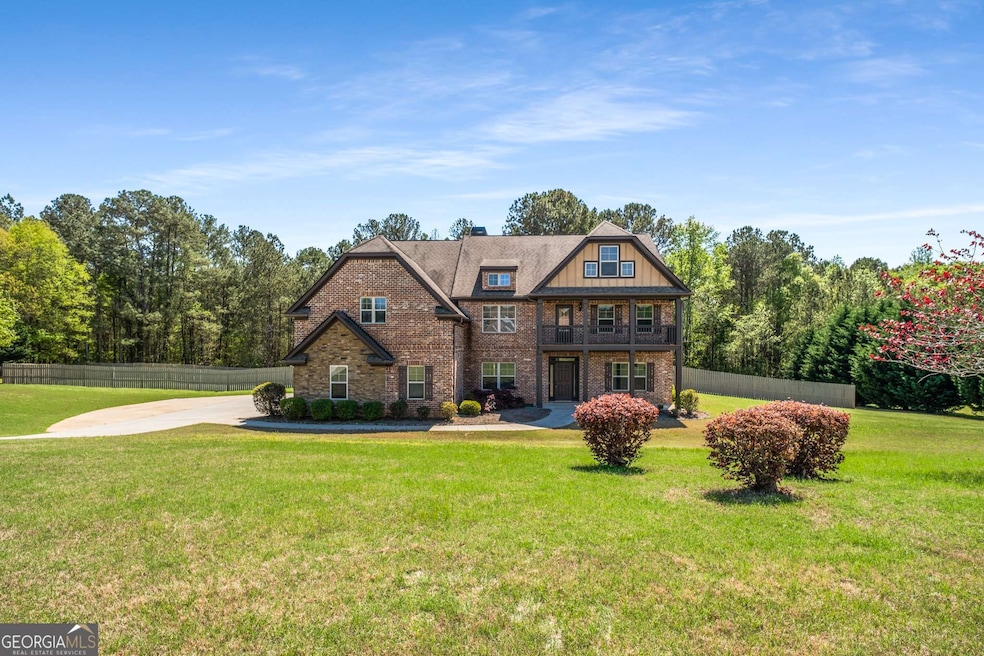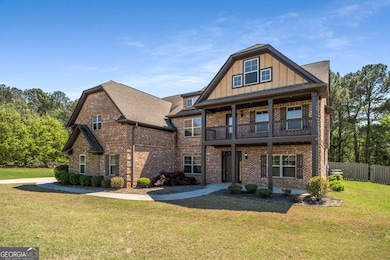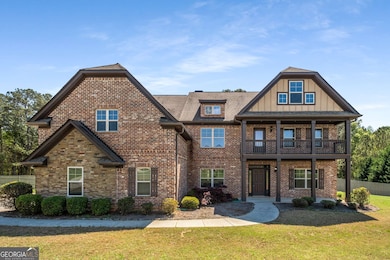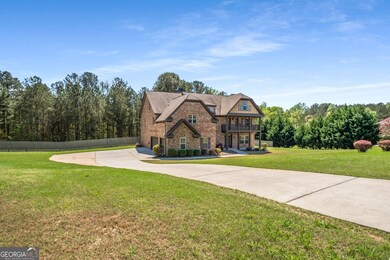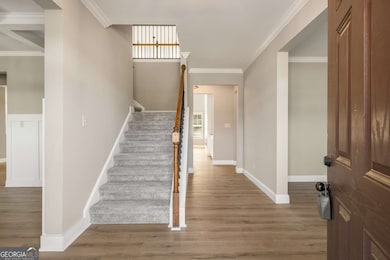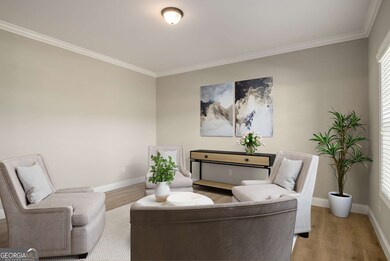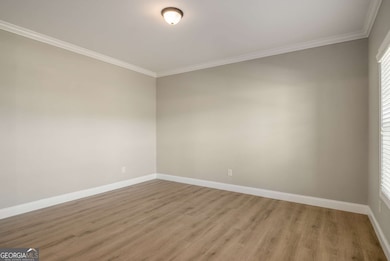73 Elys Ridge Newnan, GA 30263
Estimated payment $5,516/month
Highlights
- 1 Fireplace
- Bonus Room
- Great Room
- Brooks Elementary School Rated A
- High Ceiling
- Den
About This Home
COMPLETE REMODEL IN NORTHGATE HIGH SCHOOL DISTRICT! All brick home with over 5770 square feet on 3 levels, 5 bedrooms, 5 bathrooms, and fenced yard! Main level has formal living room, dining room, 2 story light-filled great room with fireplace and dramatic window wall, incredible new kitchen, breakfast area, and walk-in pantry, plus a guest suite and full bath! The second story is home to a huge owner's suite with sitting area, incredible new spa-like bath and enormous closet. 3 large secondary bedrooms, and a laundry room! On the 3rd floor you'll find a media room, 2 bonus areas and a full bath. This spacious home offers so many possibilities in a fantastic neighborhood! Convenient to Atlanta International Airport, Piedmont Newnan and Fayette Hospitals, and Trilith Studios!
Listing Agent
Atlanta Fine Homes - Sotheby's Int'l License #342845 Listed on: 11/07/2025
Home Details
Home Type
- Single Family
Est. Annual Taxes
- $7,124
Year Built
- Built in 2012 | Remodeled
Lot Details
- 1.6 Acre Lot
- Back Yard Fenced
- Level Lot
- Grass Covered Lot
Home Design
- Slab Foundation
- Composition Roof
- Four Sided Brick Exterior Elevation
Interior Spaces
- 5,772 Sq Ft Home
- 3-Story Property
- High Ceiling
- 1 Fireplace
- Entrance Foyer
- Great Room
- Formal Dining Room
- Den
- Bonus Room
- Vinyl Flooring
Kitchen
- Breakfast Area or Nook
- Cooktop
- Microwave
Bedrooms and Bathrooms
- Walk-In Closet
- In-Law or Guest Suite
- Double Vanity
- Soaking Tub
- Bathtub Includes Tile Surround
- Separate Shower
Laundry
- Laundry Room
- Laundry on upper level
Parking
- 3 Car Garage
- Parking Accessed On Kitchen Level
- Side or Rear Entrance to Parking
Outdoor Features
- Veranda
Schools
- Brooks Elementary School
- Madras Middle School
- Northgate High School
Utilities
- Forced Air Heating and Cooling System
- Septic Tank
- Cable TV Available
Community Details
- Property has a Home Owners Association
- Austins Creek Subdivision
Map
Tax History
| Year | Tax Paid | Tax Assessment Tax Assessment Total Assessment is a certain percentage of the fair market value that is determined by local assessors to be the total taxable value of land and additions on the property. | Land | Improvement |
|---|---|---|---|---|
| 2025 | $7,668 | $324,570 | $44,000 | $280,570 |
| 2024 | $7,131 | $307,180 | $44,000 | $263,180 |
| 2023 | $7,131 | $262,747 | $26,000 | $236,747 |
| 2022 | $6,228 | $252,811 | $26,000 | $226,811 |
| 2021 | $5,501 | $208,946 | $28,000 | $180,946 |
| 2020 | $5,537 | $208,946 | $28,000 | $180,946 |
| 2019 | $5,280 | $180,380 | $30,000 | $150,380 |
| 2018 | $5,289 | $180,380 | $30,000 | $150,380 |
| 2017 | $5,212 | $177,831 | $30,000 | $147,831 |
| 2016 | $5,150 | $177,831 | $30,000 | $147,831 |
| 2015 | $4,519 | $158,715 | $30,000 | $128,715 |
| 2014 | $3,382 | $147,068 | $26,000 | $121,068 |
Property History
| Date | Event | Price | List to Sale | Price per Sq Ft | Prior Sale |
|---|---|---|---|---|---|
| 01/04/2026 01/04/26 | Pending | -- | -- | -- | |
| 11/07/2025 11/07/25 | For Sale | $955,450 | 0.0% | $166 / Sq Ft | |
| 09/14/2022 09/14/22 | Rented | $4,000 | 0.0% | -- | |
| 08/26/2022 08/26/22 | For Rent | $4,000 | 0.0% | -- | |
| 09/06/2013 09/06/13 | Sold | $373,000 | -2.6% | $65 / Sq Ft | View Prior Sale |
| 08/12/2013 08/12/13 | Pending | -- | -- | -- | |
| 07/18/2013 07/18/13 | For Sale | $383,000 | -- | $66 / Sq Ft |
Purchase History
| Date | Type | Sale Price | Title Company |
|---|---|---|---|
| Warranty Deed | $373,000 | -- | |
| Warranty Deed | $310,700 | -- | |
| Deed | $49,500 | -- | |
| Deed | $29,500 | -- | |
| Deed | $3,112,200 | -- | |
| Deed | $2,800,000 | -- | |
| Deed | $1,596,600 | -- | |
| Deed | $38,000 | -- |
Source: Georgia MLS
MLS Number: 10639615
APN: 095-5206-041
- 140 S Alexander Creek Rd
- 135 Ashley Creek Dr
- 16 Enclave Ln
- 40 Paces Landing Trail
- 394 S Alexander Creek Rd
- 3286 Happy Valley Cir
- 337 Atlantica Dr Unit 75
- 326 Atlantica Dr
- 331 Atlantica Dr
- 463 Lamar Smith Dr Unit LOT 6
- 280 Atlantica Dr Unit 45
- 9 Cedara Dr Unit 91
- 17 Hedge Ct
- 127 Atlantica Dr Unit 86
- 118 Atlantica Dr Unit 29
- 300 Island Cove Dr
- 15 Lauren Ct
- 255 Hillbrook Chase
- 100 S Shore Dr
- 28 Fernwood Ct
Ask me questions while you tour the home.
