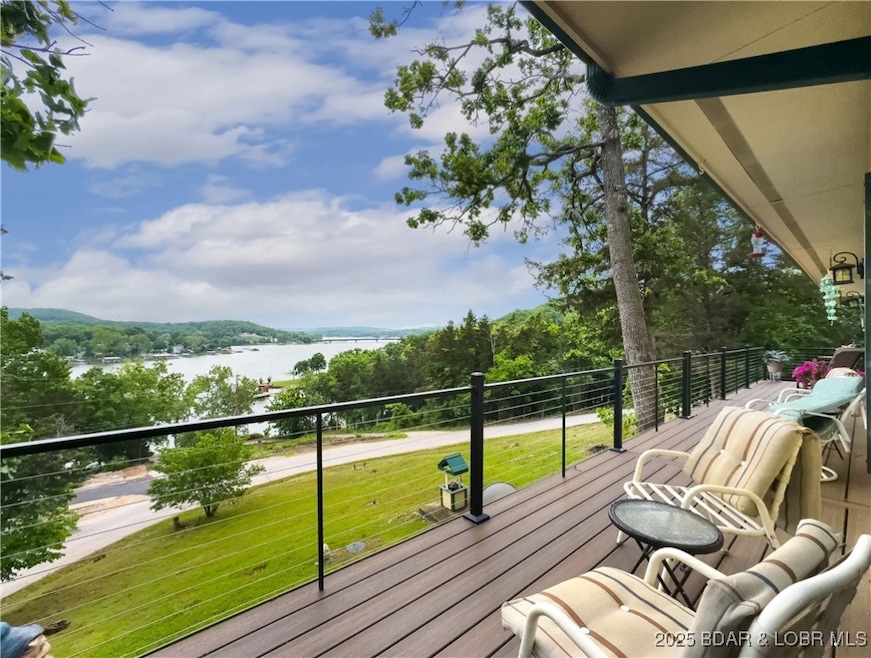73 Good Neighbors Loop Camdenton, MO 65020
Estimated payment $1,582/month
Highlights
- Lake View
- Deck
- 2 Car Attached Garage
- Property fronts a channel
- 1 Fireplace
- Screened Patio
About This Home
You will love the beautiful view and spectacular sunsets. Enjoy the outdoors on the new composite deck with updated metal railings, perfect for relaxing and entertaining. Nestled in a quiet, private area this home offers serenity just minutes from Camdenton and is very near Old Kinderhook, Pebble Bay Club, Lake Valley Country Club, and Ha Ha Tonka State Park. The owners added a screened porch, ideal for enjoying the fresh air and scenic surroundings. Sitting on two lots, the home boasts a newer large driveway that provides ample parking, along with a handy storage building. Inside you will find 3 bedrooms (one non-conforming) and 2 baths. The versatile lower level with the non-conforming bedroom, bath, and sitting area has its own entrance. Additionally, you can launch your kayak right across the street. Don't miss out on this opportunity to own an exceptional property that combines beautiful view, privacy and convenience. The owner is happy to leave the furniture if the buyer prefers.
Listing Agent
Coldwell Banker Lake Country Brokerage Phone: (573) 346-3333 License #1999071903 Listed on: 08/11/2025

Home Details
Home Type
- Single Family
Est. Annual Taxes
- $677
Lot Details
- Lot Dimensions are 189x205x189x205
- Property fronts a channel
- Sloped Lot
Parking
- 2 Car Attached Garage
- Driveway
Home Design
- Shingle Roof
- Architectural Shingle Roof
- Wood Siding
Interior Spaces
- 1,340 Sq Ft Home
- 1-Story Property
- Partially Furnished
- 1 Fireplace
- Lake Views
- Partially Finished Basement
- Basement Fills Entire Space Under The House
Kitchen
- Stove
- Range
- Microwave
- Dishwasher
Bedrooms and Bathrooms
- 3 Bedrooms
- 2 Full Bathrooms
Outdoor Features
- Deck
- Screened Patio
- Storm Cellar or Shelter
Utilities
- Central Air
- Private Water Source
- Well
- Septic Tank
Community Details
- Empire City Subdivision
Listing and Financial Details
- Assessor Parcel Number 03213802700000003066000
Map
Home Values in the Area
Average Home Value in this Area
Tax History
| Year | Tax Paid | Tax Assessment Tax Assessment Total Assessment is a certain percentage of the fair market value that is determined by local assessors to be the total taxable value of land and additions on the property. | Land | Improvement |
|---|---|---|---|---|
| 2024 | $677 | $15,510 | $0 | $0 |
| 2023 | $677 | $15,510 | $0 | $0 |
| 2022 | $663 | $15,510 | $0 | $0 |
| 2021 | $663 | $15,510 | $0 | $0 |
| 2020 | $667 | $15,510 | $0 | $0 |
| 2019 | $667 | $15,510 | $0 | $0 |
| 2018 | $667 | $15,510 | $0 | $0 |
| 2017 | $634 | $15,510 | $0 | $0 |
| 2016 | $618 | $15,510 | $0 | $0 |
| 2015 | $657 | $15,510 | $0 | $0 |
| 2014 | $656 | $15,510 | $0 | $0 |
| 2013 | -- | $15,510 | $0 | $0 |
Property History
| Date | Event | Price | Change | Sq Ft Price |
|---|---|---|---|---|
| 08/30/2025 08/30/25 | Price Changed | $289,000 | -2.0% | $216 / Sq Ft |
| 08/11/2025 08/11/25 | For Sale | $295,000 | +118.7% | $220 / Sq Ft |
| 08/13/2015 08/13/15 | Sold | -- | -- | -- |
| 07/14/2015 07/14/15 | Pending | -- | -- | -- |
| 06/10/2015 06/10/15 | For Sale | $134,873 | -- | $89 / Sq Ft |
Purchase History
| Date | Type | Sale Price | Title Company |
|---|---|---|---|
| Deed | -- | -- |
Source: Lake of the Ozarks Board of REALTORS®
MLS Number: 3579784
APN: 13-8.0-27.0-000.0-003-066.000
- 43 Good Neighbors Loop
- 201 Marina Residence Dr Unit 2-D
- 201 Marina Residence Dr Unit 3C
- 412 Country Ridge Dr
- Plat 10 Lot 62 Bear Cave Way
- Plat 10 Lot 61 Bear Cave Way
- TBD Bear Cave Way
- 915 Bear Cave Way
- 124 Bell Tower Place
- 172 Highland Pkwy
- 155 Briarcliff Rd
- 464 Cedar Heights Dr Unit 3G
- 464 Cedar Heights Dr Unit 1 B
- 464 Cedar Heights Dr Unit 3B
- 562 Hyd A Way Rd Unit 4-I
- 562 Hyd A Way Rd Unit 3F
- 562 Hyd A Way Rd
- 562 Hyd A Way Rd Unit 2G
- Lot 9 Country Ridge Dr
- Pl 2 Lot 25 Country Ridge Dr
- 732 Bonaire Rd
- 732 Bonaire Rd
- 12 Lakeview Dr
- 6740 St Moritz Dr
- 1145 Nichols Rd
- 204 Park Place Dr
- 5214 Big Ship
- 4725 Inlet Ln
- 150 Sws Dr Unit 159-4C
- 128 Hawk Cir
- 248 E Palisades Condo Dr
- 732 Indian Pointe
- 1086 Mace Rd
- 1068 Mace Rd
- 526 Wilmore Rd
- 4 Wren Dr Unit 6 Wren Drive
- 1311 Duncan Dr
- 601 N Monroe St
- 1308 S Nelson Ct






