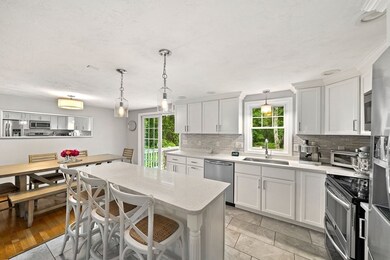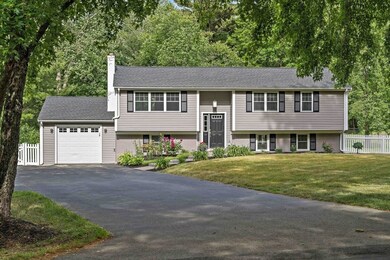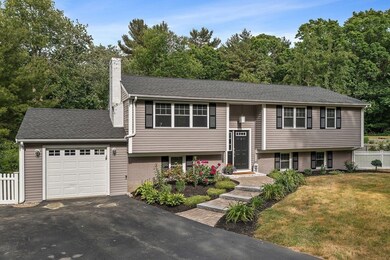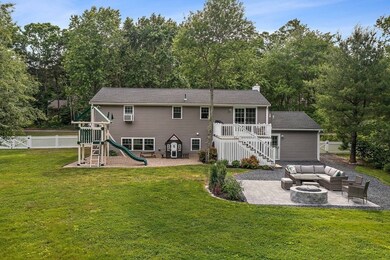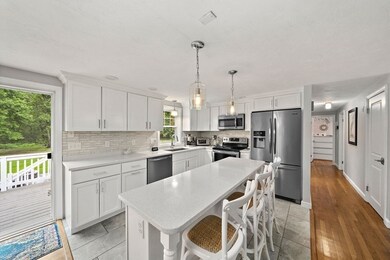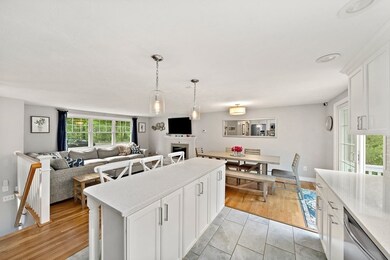
73 Grove St Hanover, MA 02339
Highlights
- Golf Course Community
- 1.7 Acre Lot
- Deck
- Hanover High School Rated 9+
- Open Floorplan
- Raised Ranch Architecture
About This Home
As of August 2022ALL OFFERS DUE BY 5pm TODAY.Check out this absolutely stunning and tastefully decorated home in turn-key condition! Thoughtfully designed open kitchen with quartz counters and island, new cabinetry and stainless steel appliances. The open concept living room has gleaming hardwood flooring and a wood fireplace and plenty of natural light. First floor boasts a recently modernized full bath with tile floor and vanity/marble sink. There are three generous sized bedrooms with great closet space. The lower level is perfect for entertaining a large group or just cozying up with family. This room has a wet bar and lots of windows and laminate wood flooring. This level also provides a dedicated office space, Laundry room and updated half bath.The back yard is lovely and is beautifully maintained. There is a patio, fire pit and lush landscape all around the home and even a pear tree that blooms in the late summer.
Home Details
Home Type
- Single Family
Est. Annual Taxes
- $6,771
Year Built
- Built in 1962
Lot Details
- 1.7 Acre Lot
- Fenced Yard
- Level Lot
Parking
- 1 Car Attached Garage
- Driveway
- Open Parking
- Off-Street Parking
Home Design
- Raised Ranch Architecture
- Split Level Home
- Frame Construction
- Shingle Roof
- Concrete Perimeter Foundation
Interior Spaces
- 1,892 Sq Ft Home
- Open Floorplan
- Wet Bar
- Recessed Lighting
- Decorative Lighting
- Light Fixtures
- Living Room with Fireplace
- Home Office
- Laundry in Basement
- Electric Dryer Hookup
Kitchen
- Range
- Microwave
- Dishwasher
- Kitchen Island
- Solid Surface Countertops
Flooring
- Wood
- Laminate
- Ceramic Tile
Bedrooms and Bathrooms
- 3 Bedrooms
- Primary Bedroom on Main
- Bathtub with Shower
- Linen Closet In Bathroom
Outdoor Features
- Balcony
- Deck
- Patio
- Outdoor Storage
- Rain Gutters
Location
- Property is near schools
Schools
- Cedar Elementary School
- Center Middle School
- Hanover High School
Utilities
- Window Unit Cooling System
- 1 Heating Zone
- Heating System Uses Oil
- Baseboard Heating
- 200+ Amp Service
- Water Heater
- Sewer Inspection Required for Sale
- Private Sewer
- High Speed Internet
- Cable TV Available
Listing and Financial Details
- Assessor Parcel Number M:54 L:076,1019828
Community Details
Recreation
- Golf Course Community
Additional Features
- No Home Owners Association
- Shops
Ownership History
Purchase Details
Home Financials for this Owner
Home Financials are based on the most recent Mortgage that was taken out on this home.Purchase Details
Home Financials for this Owner
Home Financials are based on the most recent Mortgage that was taken out on this home.Purchase Details
Similar Homes in the area
Home Values in the Area
Average Home Value in this Area
Purchase History
| Date | Type | Sale Price | Title Company |
|---|---|---|---|
| Personal Reps Deed | $325,000 | -- | |
| Deed | $325,000 | -- | |
| Deed | -- | -- |
Mortgage History
| Date | Status | Loan Amount | Loan Type |
|---|---|---|---|
| Open | $445,000 | Purchase Money Mortgage | |
| Closed | $396,000 | New Conventional | |
| Previous Owner | $396,351 | FHA |
Property History
| Date | Event | Price | Change | Sq Ft Price |
|---|---|---|---|---|
| 08/31/2022 08/31/22 | Sold | $675,000 | +12.5% | $357 / Sq Ft |
| 06/20/2022 06/20/22 | Pending | -- | -- | -- |
| 06/16/2022 06/16/22 | For Sale | $599,900 | +84.6% | $317 / Sq Ft |
| 08/24/2016 08/24/16 | Sold | $325,000 | -1.5% | $312 / Sq Ft |
| 06/20/2016 06/20/16 | Pending | -- | -- | -- |
| 06/06/2016 06/06/16 | For Sale | $329,900 | -- | $317 / Sq Ft |
Tax History Compared to Growth
Tax History
| Year | Tax Paid | Tax Assessment Tax Assessment Total Assessment is a certain percentage of the fair market value that is determined by local assessors to be the total taxable value of land and additions on the property. | Land | Improvement |
|---|---|---|---|---|
| 2025 | $8,100 | $655,900 | $285,100 | $370,800 |
| 2024 | $8,092 | $630,200 | $285,100 | $345,100 |
| 2023 | $7,181 | $532,300 | $259,800 | $272,500 |
| 2022 | $6,771 | $444,000 | $247,100 | $196,900 |
| 2021 | $6,284 | $384,800 | $202,000 | $182,800 |
| 2020 | $6,415 | $393,300 | $213,600 | $179,700 |
| 2019 | $6,042 | $368,200 | $213,600 | $154,600 |
| 2018 | $5,706 | $350,500 | $213,600 | $136,900 |
| 2017 | $5,638 | $341,300 | $209,500 | $131,800 |
| 2016 | $5,441 | $322,700 | $190,900 | $131,800 |
| 2015 | $4,590 | $284,200 | $177,200 | $107,000 |
Agents Affiliated with this Home
-
The R And L Home Team

Seller's Agent in 2022
The R And L Home Team
eXp Realty
(781) 343-1708
3 in this area
114 Total Sales
-
Michael Mccarthy

Buyer's Agent in 2022
Michael Mccarthy
Coldwell Banker Realty - Norwell - Hanover Regional Office
(781) 837-8377
7 in this area
9 Total Sales
-
P
Seller's Agent in 2016
Property Sisters
Compass Realty Brokerage Services, LLC
-
William O'Hearn
W
Buyer's Agent in 2016
William O'Hearn
Lucie Realty
(508) 889-9441
15 Total Sales
Map
Source: MLS Property Information Network (MLS PIN)
MLS Number: 72999098
APN: HANO-000054-000000-000076
- 250 Center St
- 116 Spring Meadow Ln
- 211 Circuit St
- 17 Maplewood Dr
- 23 Tindale Way
- 1057 Broadway
- 95 Tecumseh Dr
- 248 Larchmont Ln
- 208 Winter St
- 294 Silver St
- 137 Stonegate Ln
- 87 School St
- Lot 22 Adams Cir
- 619 Main St
- 87 Deborah Rd
- 108 Waterford Dr
- 11 Elm Place
- 3 Christopher Ln
- 44 Stone Meadow Ln
- 16 Seltsam Way

