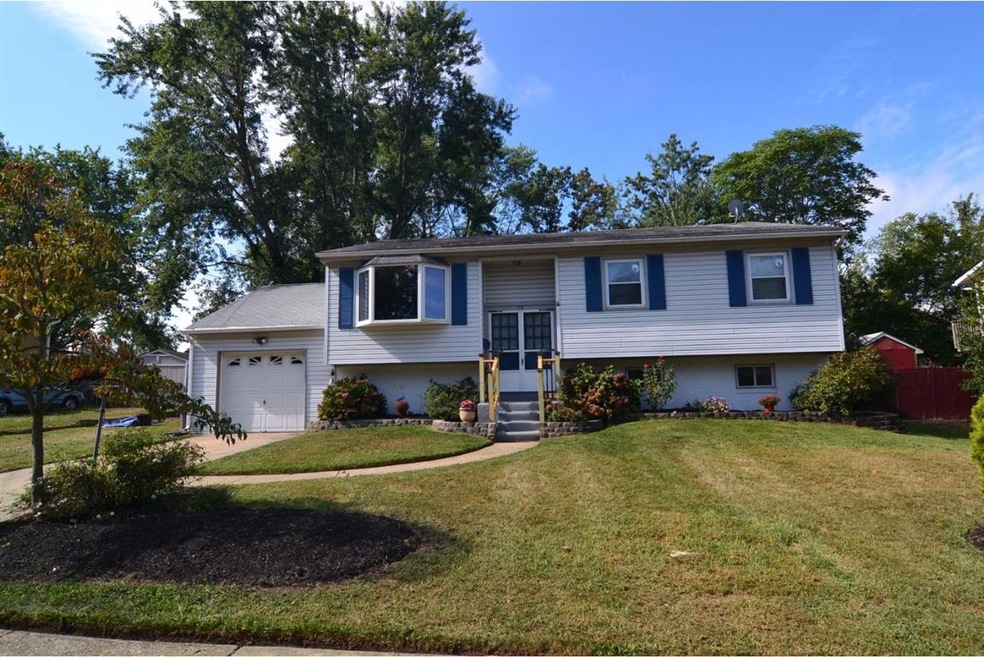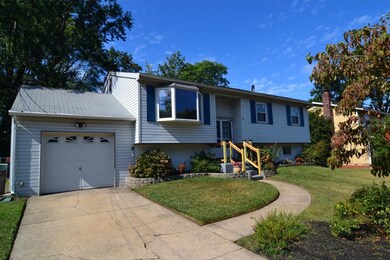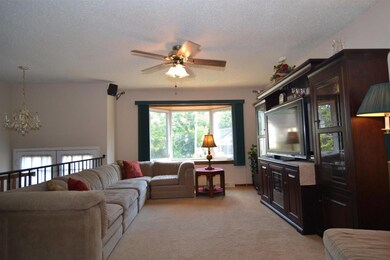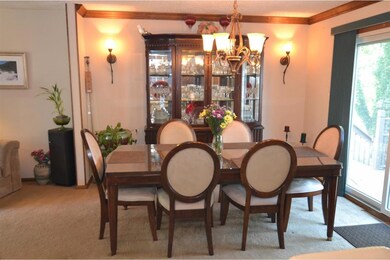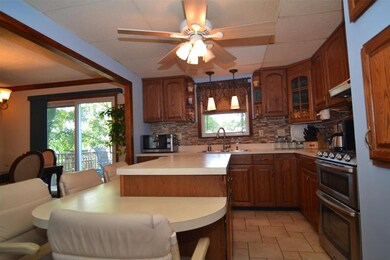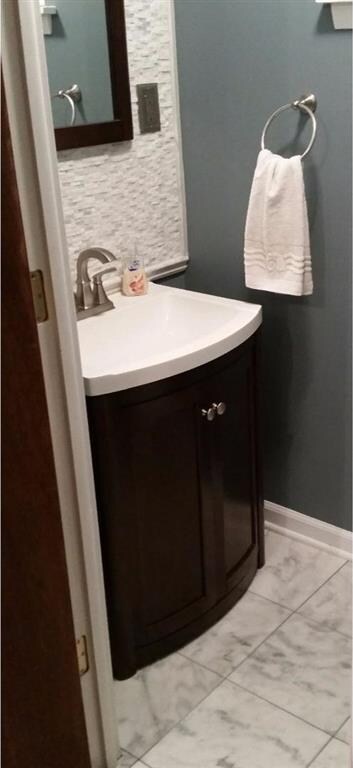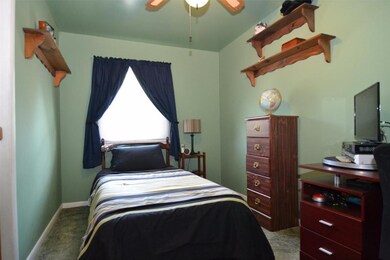
73 Haddon Ave Gibbsboro, NJ 08026
Highlights
- Deck
- Traditional Architecture
- 1 Fireplace
- Eastern Regional High School Rated A
- Wood Flooring
- No HOA
About This Home
As of June 20242,500 square foot home in Gibbsboro - large 5 bedroom home has a 1,000 square foot addition, newer windows, hardwood floors throughout upstairs (under carpeting), lots of storage areas throughout the house, jacuzzi tub, 2 full baths, new 1/2 bath, gas fireplace, new railing, addition which adds onto the family room and master bedroom. Large backyard deck. Plenty of room for a large family!
Last Agent to Sell the Property
Keller Williams Realty - Marlton Listed on: 08/26/2015

Home Details
Home Type
- Single Family
Est. Annual Taxes
- $7,164
Lot Details
- 10,250 Sq Ft Lot
- Lot Dimensions are 82x125
- Flag Lot
- Property is in good condition
Parking
- 1 Car Attached Garage
- 3 Open Parking Spaces
- On-Street Parking
Home Design
- Traditional Architecture
- Pitched Roof
- Vinyl Siding
- Concrete Perimeter Foundation
Interior Spaces
- Property has 2 Levels
- Ceiling Fan
- 1 Fireplace
- Bay Window
- Family Room
- Living Room
- Dining Room
- Basement Fills Entire Space Under The House
- Laundry on lower level
Kitchen
- Eat-In Kitchen
- Kitchen Island
Flooring
- Wood
- Wall to Wall Carpet
- Tile or Brick
Bedrooms and Bathrooms
- 5 Bedrooms
- En-Suite Primary Bedroom
- En-Suite Bathroom
- 2.5 Bathrooms
- Walk-in Shower
Outdoor Features
- Deck
Schools
- Gibbsboro Elementary School
Utilities
- Forced Air Heating and Cooling System
- Heating System Uses Gas
- Hot Water Heating System
- 200+ Amp Service
- Natural Gas Water Heater
- Cable TV Available
Community Details
- No Home Owners Association
- Cameo Village Subdivision
Listing and Financial Details
- Tax Lot 00017
- Assessor Parcel Number 13-00102-00017
Ownership History
Purchase Details
Home Financials for this Owner
Home Financials are based on the most recent Mortgage that was taken out on this home.Purchase Details
Purchase Details
Home Financials for this Owner
Home Financials are based on the most recent Mortgage that was taken out on this home.Purchase Details
Home Financials for this Owner
Home Financials are based on the most recent Mortgage that was taken out on this home.Similar Homes in Gibbsboro, NJ
Home Values in the Area
Average Home Value in this Area
Purchase History
| Date | Type | Sale Price | Title Company |
|---|---|---|---|
| Bargain Sale Deed | $505,000 | Sterling Title | |
| Sheriffs Deed | $329,000 | None Listed On Document | |
| Deed | $242,000 | None Available | |
| Deed | $116,000 | -- |
Mortgage History
| Date | Status | Loan Amount | Loan Type |
|---|---|---|---|
| Open | $404,000 | New Conventional | |
| Previous Owner | $280,000 | New Conventional | |
| Previous Owner | $247,203 | VA | |
| Previous Owner | $84,000 | Unknown | |
| Previous Owner | $12,000 | Credit Line Revolving | |
| Previous Owner | $116,000 | No Value Available |
Property History
| Date | Event | Price | Change | Sq Ft Price |
|---|---|---|---|---|
| 06/11/2024 06/11/24 | Sold | $505,000 | +1.2% | $158 / Sq Ft |
| 04/22/2024 04/22/24 | For Sale | $499,000 | +106.2% | $156 / Sq Ft |
| 11/20/2015 11/20/15 | Sold | $242,000 | -3.2% | -- |
| 09/29/2015 09/29/15 | Pending | -- | -- | -- |
| 08/26/2015 08/26/15 | For Sale | $249,900 | -- | -- |
Tax History Compared to Growth
Tax History
| Year | Tax Paid | Tax Assessment Tax Assessment Total Assessment is a certain percentage of the fair market value that is determined by local assessors to be the total taxable value of land and additions on the property. | Land | Improvement |
|---|---|---|---|---|
| 2024 | $10,418 | $244,600 | $59,800 | $184,800 |
| 2023 | $10,418 | $244,600 | $59,800 | $184,800 |
| 2022 | $10,156 | $244,600 | $59,800 | $184,800 |
| 2021 | $10,097 | $244,600 | $59,800 | $184,800 |
| 2020 | $9,808 | $244,600 | $59,800 | $184,800 |
| 2019 | $8,803 | $244,600 | $59,800 | $184,800 |
| 2018 | $8,905 | $174,000 | $44,400 | $129,600 |
| 2017 | $8,803 | $174,000 | $44,400 | $129,600 |
| 2016 | $7,407 | $147,200 | $44,400 | $102,800 |
| 2015 | $7,164 | $147,200 | $44,400 | $102,800 |
| 2014 | $6,952 | $147,200 | $44,400 | $102,800 |
Agents Affiliated with this Home
-

Seller's Agent in 2024
Varinder Bal
EXP Realty, LLC
(609) 558-4444
199 Total Sales
-

Buyer's Agent in 2024
Lauren Quinn
Prime Realty Partners
(267) 206-2505
82 Total Sales
-

Seller's Agent in 2015
Val Nunnenkamp
Keller Williams Realty - Marlton
(609) 313-1454
930 Total Sales
-
C
Buyer's Agent in 2015
Carmelyn Vedar
Coldwell Banker Realty
(856) 685-5631
3 Total Sales
Map
Source: Bright MLS
MLS Number: 1002686482
APN: 13-00102-0000-00017
- 7 Merryton St
- 33 Clementon Rd W
- 19 Stokes Ave
- 34 Yorkshire Dr
- 33 Matlack Dr
- 9 United States Ave W
- 13 Stamford Dr
- 19 United States Ave W
- 57 Matlack Dr
- 23A Marlton Ave
- 30 Alyce Ln
- 43 Glenview Way E
- 3026 5th St
- 25 Glenview Way E
- 12 Franklin Place
- 66 Franklin Dr
- 1256 Kirkwood-Gibbsboro R
- 19 Red Oak Dr
- 2302 Sandra Rd
- 2004 Sandra Rd
