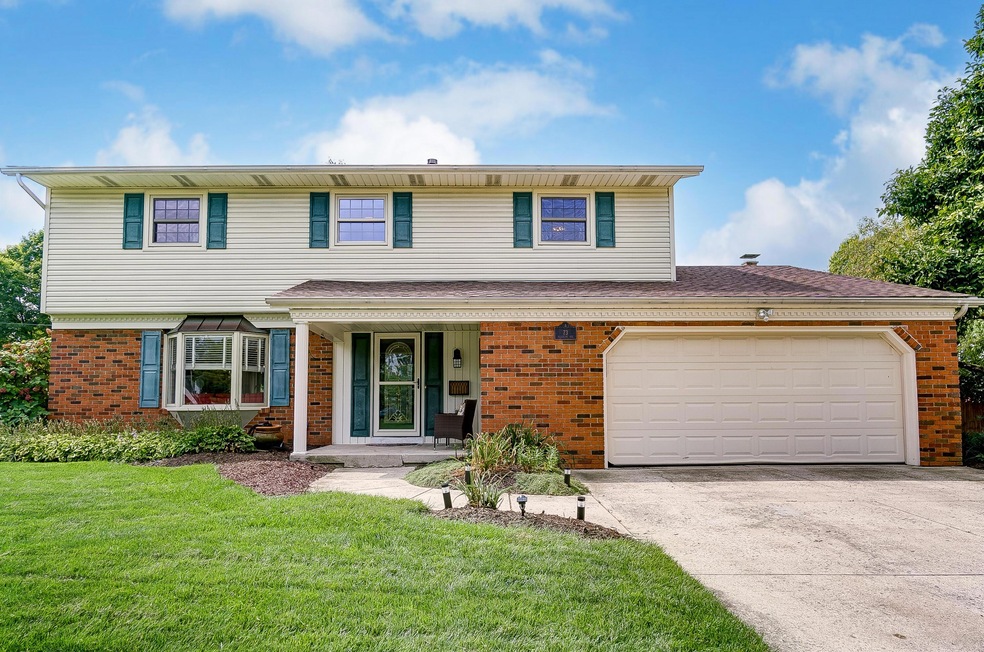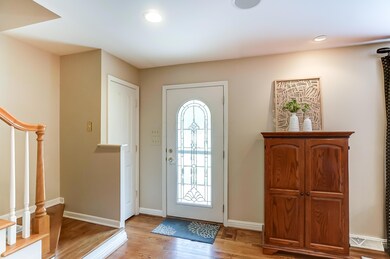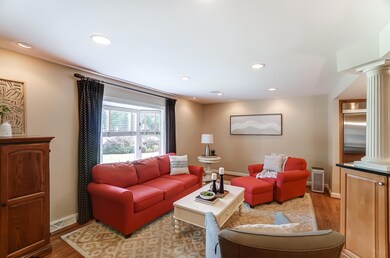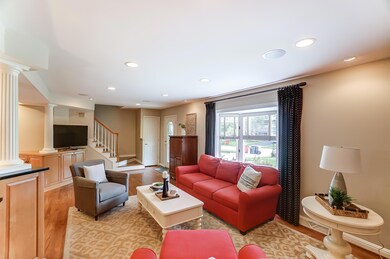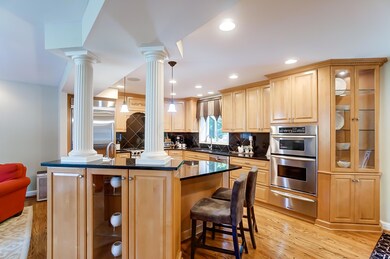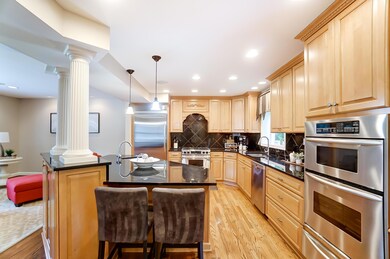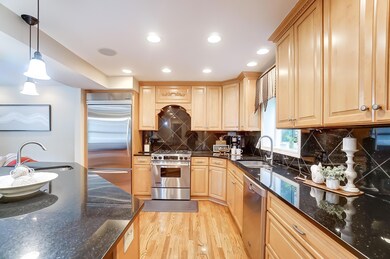
73 Halligan Ave Worthington, OH 43085
Highlights
- Sun or Florida Room
- Fenced Yard
- Patio
- Wilson Hill Elementary School Rated A-
- 2 Car Attached Garage
- Ceramic Tile Flooring
About This Home
As of January 2024This is your opportunity to live in much-loved Dupre Heights in Worthington! The living room opens to the kitchen and eating space, making entertaining easy. The kitchen features 42'' maple cabinets, granite counters and backsplash, SS appliances, double convection ovens, warming drawer, center island with wet bar, under cabinet lighting and pantry. The family room includes built-ins and a gas fireplace. Updated bath and walk-in closet in the primary suite, plus 3 additional bedrooms and a full bath upstairs. Finished LL, plus unfinished space for storage. Spacious 3-season room with Trex decking and a beautiful outdoor living space that includes 2 fenced and landscaped patios. Prime location near the Olentangy Trail, Worthington Community Center and historic downtown Worthington.
Last Agent to Sell the Property
Keller Williams Capital Ptnrs License #2004019689 Listed on: 08/23/2023

Home Details
Home Type
- Single Family
Est. Annual Taxes
- $10,264
Year Built
- Built in 1968
Lot Details
- 9,148 Sq Ft Lot
- Fenced Yard
- Fenced
Parking
- 2 Car Attached Garage
Home Design
- Brick Exterior Construction
- Block Foundation
- Vinyl Siding
Interior Spaces
- 2,292 Sq Ft Home
- 2-Story Property
- Wood Burning Fireplace
- Insulated Windows
- Family Room
- Sun or Florida Room
- Laundry on lower level
Kitchen
- Gas Range
- Microwave
- Dishwasher
Flooring
- Carpet
- Ceramic Tile
Bedrooms and Bathrooms
- 4 Bedrooms
Basement
- Partial Basement
- Recreation or Family Area in Basement
Outdoor Features
- Patio
Utilities
- Forced Air Heating and Cooling System
- Heating System Uses Gas
Listing and Financial Details
- Home warranty included in the sale of the property
- Assessor Parcel Number 100-004793
Ownership History
Purchase Details
Home Financials for this Owner
Home Financials are based on the most recent Mortgage that was taken out on this home.Purchase Details
Home Financials for this Owner
Home Financials are based on the most recent Mortgage that was taken out on this home.Purchase Details
Home Financials for this Owner
Home Financials are based on the most recent Mortgage that was taken out on this home.Similar Homes in Worthington, OH
Home Values in the Area
Average Home Value in this Area
Purchase History
| Date | Type | Sale Price | Title Company |
|---|---|---|---|
| Warranty Deed | $435,000 | Northwest Select Title | |
| Warranty Deed | $309,900 | None Available | |
| Interfamily Deed Transfer | -- | Nordic Titl |
Mortgage History
| Date | Status | Loan Amount | Loan Type |
|---|---|---|---|
| Open | $326,250 | New Conventional | |
| Previous Owner | $280,000 | Future Advance Clause Open End Mortgage | |
| Previous Owner | $289,900 | New Conventional | |
| Previous Owner | $195,000 | New Conventional | |
| Previous Owner | $0 | Credit Line Revolving |
Property History
| Date | Event | Price | Change | Sq Ft Price |
|---|---|---|---|---|
| 03/31/2025 03/31/25 | Off Market | $435,000 | -- | -- |
| 01/08/2024 01/08/24 | Sold | $435,000 | 0.0% | $190 / Sq Ft |
| 01/02/2024 01/02/24 | Pending | -- | -- | -- |
| 11/22/2023 11/22/23 | Price Changed | $435,000 | -4.7% | $190 / Sq Ft |
| 10/17/2023 10/17/23 | Price Changed | $456,500 | -3.4% | $199 / Sq Ft |
| 09/07/2023 09/07/23 | Price Changed | $472,500 | -2.6% | $206 / Sq Ft |
| 08/12/2023 08/12/23 | For Sale | $485,000 | +56.5% | $212 / Sq Ft |
| 07/19/2013 07/19/13 | Sold | $309,900 | 0.0% | $135 / Sq Ft |
| 06/21/2013 06/21/13 | For Sale | $309,900 | -- | $135 / Sq Ft |
Tax History Compared to Growth
Tax History
| Year | Tax Paid | Tax Assessment Tax Assessment Total Assessment is a certain percentage of the fair market value that is determined by local assessors to be the total taxable value of land and additions on the property. | Land | Improvement |
|---|---|---|---|---|
| 2024 | $10,117 | $159,430 | $41,480 | $117,950 |
| 2023 | $9,689 | $159,425 | $41,475 | $117,950 |
| 2022 | $10,264 | $134,960 | $34,020 | $100,940 |
| 2021 | $9,491 | $134,960 | $34,020 | $100,940 |
| 2020 | $9,152 | $134,960 | $34,020 | $100,940 |
| 2019 | $8,657 | $115,540 | $34,020 | $81,520 |
| 2018 | $7,640 | $115,540 | $34,020 | $81,520 |
| 2017 | $7,783 | $115,540 | $34,020 | $81,520 |
| 2016 | $6,885 | $94,220 | $25,830 | $68,390 |
| 2015 | $6,886 | $94,220 | $25,830 | $68,390 |
| 2014 | $6,883 | $94,220 | $25,830 | $68,390 |
| 2013 | $2,822 | $77,630 | $24,605 | $53,025 |
Agents Affiliated with this Home
-

Seller's Agent in 2024
Glenn Moog
Keller Williams Capital Ptnrs
(614) 412-5242
21 in this area
198 Total Sales
-

Buyer's Agent in 2024
Laurie Sickles
Keller Williams Greater Cols
(614) 893-0929
1 in this area
8 Total Sales
-

Seller's Agent in 2013
Cynthia MacKenzie
CYMACK Real Estate
(614) 204-5380
123 in this area
468 Total Sales
-
T
Buyer's Agent in 2013
Tammy Marquardt
E-Merge
Map
Source: Columbus and Central Ohio Regional MLS
MLS Number: 223026057
APN: 100-004793
- 114 Highland Ave
- 6777 Hayhurst St
- 120 Caren Ave
- 6750 Schreiner St E
- 91 Glen Dr
- 127 Saint Michelle St Unit 35-B
- 454 Ridgedale Dr N
- 260 E Clearview Ave
- 361 E Stafford Ave
- 515 Haymore Ave N
- 455 Longfellow Ave
- 518 E Clearview Ave
- 187 E Dublin Granville Rd
- 334 E Dublin Granville Rd
- 670 Greenwich St
- 357 W Dublin Granville Rd
- 29 Pocono Rd
- 230 E South St
- 220 Hardy Way
- 366 W South St
