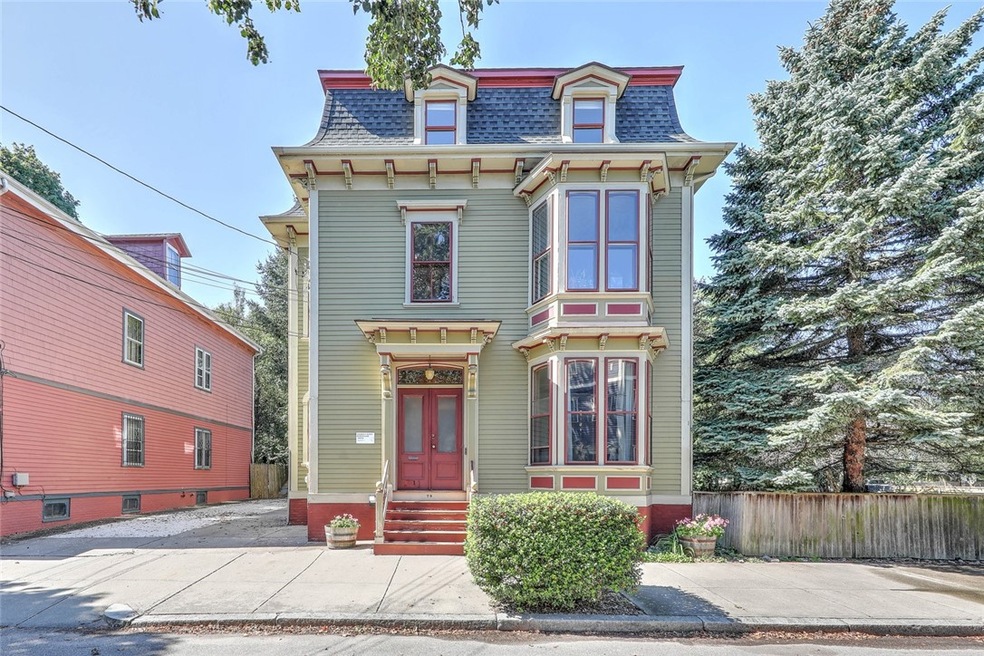
73 Harrison St Providence, RI 02909
West End NeighborhoodHighlights
- Solar Power System
- 1 Fireplace
- Storm Windows
- Wood Flooring
- Recreation Facilities
- 2-minute walk to Dexter Training Ground Park
About This Home
As of October 2024Stunning Second-Empire Mansard located in the heart of the Armory District. This special home is crisp ,clean and in pristine condition. It has the perfect blend of original Historic detail and modern living needs. The Owner's unit has a generous 2,400 sqft of living space. There are 3 nice sized bedrooms including a luxurious primary suite. The kitchen is modern and is open to a dining room and sitting area with a working wood stove. There is plenty of space for home offices/ studios. The bathrooms have been thoughtfully updated as well. There is also a legal 2 bedroom apartment located on the 1st floor! Lastly, this incredible house sits on an almost 6,500 sqft over-sized lot. Perfect for garden lovers.
Last Agent to Sell the Property
Residential Properties Ltd License #REB.0016979 Listed on: 09/03/2024

Property Details
Home Type
- Multi-Family
Est. Annual Taxes
- $5,910
Year Built
- Built in 1860
Lot Details
- 6,534 Sq Ft Lot
- Fenced
Home Design
- Clapboard
Interior Spaces
- 3,660 Sq Ft Home
- 3-Story Property
- 1 Fireplace
- Wood Flooring
- Storm Windows
Bedrooms and Bathrooms
- 5 Bedrooms
- 3 Full Bathrooms
Unfinished Basement
- Basement Fills Entire Space Under The House
- Interior and Exterior Basement Entry
Parking
- 4 Parking Spaces
- No Garage
Eco-Friendly Details
- Solar Power System
Utilities
- No Cooling
- Heating System Uses Gas
- Heating System Uses Wood
- Baseboard Heating
- Heating System Uses Steam
- 100 Amp Service
- Gas Water Heater
Listing and Financial Details
- Tax Lot 587
- Assessor Parcel Number 73HARRISONSTPROV
Community Details
Overview
- 2 Units
- Armory District Subdivision
Amenities
- Restaurant
- Public Transportation
Recreation
- Recreation Facilities
Ownership History
Purchase Details
Home Financials for this Owner
Home Financials are based on the most recent Mortgage that was taken out on this home.Purchase Details
Home Financials for this Owner
Home Financials are based on the most recent Mortgage that was taken out on this home.Purchase Details
Home Financials for this Owner
Home Financials are based on the most recent Mortgage that was taken out on this home.Similar Homes in Providence, RI
Home Values in the Area
Average Home Value in this Area
Purchase History
| Date | Type | Sale Price | Title Company |
|---|---|---|---|
| Warranty Deed | $872,000 | None Available | |
| Warranty Deed | $872,000 | None Available | |
| Quit Claim Deed | -- | -- | |
| Quit Claim Deed | -- | -- | |
| Executors Deed | $300,000 | -- | |
| Executors Deed | $300,000 | -- |
Mortgage History
| Date | Status | Loan Amount | Loan Type |
|---|---|---|---|
| Open | $522,000 | Purchase Money Mortgage | |
| Closed | $522,000 | Purchase Money Mortgage | |
| Previous Owner | $205,000 | Unknown | |
| Previous Owner | $240,000 | New Conventional | |
| Previous Owner | $60,000 | No Value Available |
Property History
| Date | Event | Price | Change | Sq Ft Price |
|---|---|---|---|---|
| 10/31/2024 10/31/24 | Sold | $872,000 | +5.1% | $238 / Sq Ft |
| 09/11/2024 09/11/24 | Pending | -- | -- | -- |
| 09/03/2024 09/03/24 | For Sale | $829,900 | +176.6% | $227 / Sq Ft |
| 12/20/2013 12/20/13 | Sold | $300,000 | 0.0% | $83 / Sq Ft |
| 11/20/2013 11/20/13 | Pending | -- | -- | -- |
| 11/12/2013 11/12/13 | For Sale | $299,900 | -- | $83 / Sq Ft |
Tax History Compared to Growth
Tax History
| Year | Tax Paid | Tax Assessment Tax Assessment Total Assessment is a certain percentage of the fair market value that is determined by local assessors to be the total taxable value of land and additions on the property. | Land | Improvement |
|---|---|---|---|---|
| 2024 | $10,370 | $565,100 | $201,900 | $363,200 |
| 2023 | $10,370 | $565,100 | $201,900 | $363,200 |
| 2022 | $10,059 | $565,100 | $201,900 | $363,200 |
| 2021 | $9,266 | $377,300 | $140,300 | $237,000 |
| 2020 | $9,266 | $377,300 | $140,300 | $237,000 |
| 2019 | $9,266 | $377,300 | $140,300 | $237,000 |
| 2018 | $9,610 | $300,700 | $120,300 | $180,400 |
| 2017 | $9,610 | $300,700 | $120,300 | $180,400 |
| 2016 | $9,610 | $300,700 | $120,300 | $180,400 |
| 2015 | $9,314 | $281,400 | $120,300 | $161,100 |
| 2014 | $7,894 | $233,900 | $120,300 | $113,600 |
| 2013 | $7,894 | $233,900 | $120,300 | $113,600 |
Agents Affiliated with this Home
-

Seller's Agent in 2024
Jane Driver
Residential Properties Ltd
(401) 641-3723
40 in this area
145 Total Sales
-
S
Buyer's Agent in 2024
Seth Zeren
Armory Management Company
(401) 286-4783
2 in this area
5 Total Sales
-

Buyer's Agent in 2013
Mark McHugh
Clearmark Real Estate
(401) 641-3842
49 Total Sales
Map
Source: State-Wide MLS
MLS Number: 1367647
APN: PROV-320587-000000-000000






