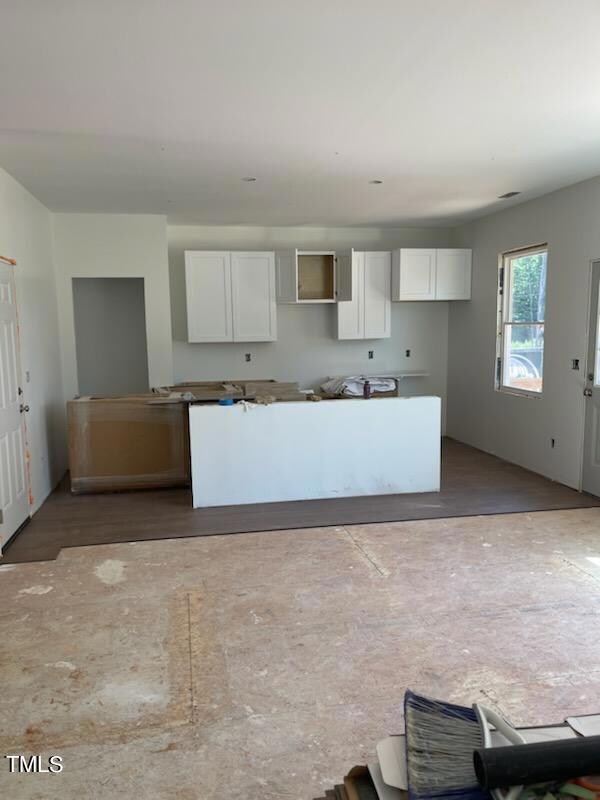
73 Hartwell Ct Zebulon, NC 27597
Highlights
- New Construction
- Traditional Architecture
- High Ceiling
- 0.56 Acre Lot
- Main Floor Primary Bedroom
- Granite Countertops
About This Home
As of December 2024No HOA and county taxes only! Over a half an acre of land with your beautiful, brand new home just minutes from Flower's Plantation and all its amenities! Custom home quality and finishes at production builder price! See photos for lot 5 in same community, (MLS# 10046700) to see an example of this builder's finishes. Granite, soft-close drawers and cabinets, solid wood shelving, craftsman trim and LVP flooring throughout, trey ceiling, WIC and full tiled shower and pan in primary suite, covered porch, ceiling fans in living room and bedrooms, Refrigerator included...and the list goes on and on! Did we mention no HOA?? Professional photos and measurements coming soon. Approx. sq footage is 1156, per builder's plans.
Last Agent to Sell the Property
Real Broker, LLC - Carolina Collective Realty License #274211 Listed on: 09/06/2024
Home Details
Home Type
- Single Family
Est. Annual Taxes
- $506
Year Built
- Built in 2024 | New Construction
Lot Details
- 0.56 Acre Lot
- Back Yard Fenced
Parking
- 1 Car Attached Garage
- Front Facing Garage
- Private Driveway
- 2 Open Parking Spaces
Home Design
- Traditional Architecture
- Block Foundation
- Frame Construction
- Shingle Roof
- Vinyl Siding
Interior Spaces
- 1,206 Sq Ft Home
- 2-Story Property
- Crown Molding
- Tray Ceiling
- Smooth Ceilings
- High Ceiling
- Living Room
- Luxury Vinyl Tile Flooring
- Basement
- Crawl Space
- Scuttle Attic Hole
- Laundry closet
Kitchen
- Electric Range
- Microwave
- Dishwasher
- Kitchen Island
- Granite Countertops
Bedrooms and Bathrooms
- 3 Bedrooms
- Primary Bedroom on Main
- 2 Full Bathrooms
- Primary bathroom on main floor
- Bathtub with Shower
- Shower Only
- Walk-in Shower
Schools
- Corinth Holder Elementary School
- Archer Lodge Middle School
- Corinth Holder High School
Utilities
- Cooling Available
- Heating Available
- Electric Water Heater
- Septic Tank
Community Details
- No Home Owners Association
- Whitley Homeplace Subdivision
Listing and Financial Details
- Assessor Parcel Number 16L03013X
Similar Homes in Zebulon, NC
Home Values in the Area
Average Home Value in this Area
Property History
| Date | Event | Price | Change | Sq Ft Price |
|---|---|---|---|---|
| 12/27/2024 12/27/24 | Sold | $309,900 | 0.0% | $257 / Sq Ft |
| 10/10/2024 10/10/24 | Pending | -- | -- | -- |
| 09/06/2024 09/06/24 | For Sale | $309,900 | +275.6% | $257 / Sq Ft |
| 02/14/2024 02/14/24 | Sold | $82,500 | -17.5% | -- |
| 01/26/2024 01/26/24 | Pending | -- | -- | -- |
| 12/18/2023 12/18/23 | Off Market | $100,000 | -- | -- |
| 12/05/2023 12/05/23 | For Sale | $100,000 | -- | -- |
Tax History Compared to Growth
Agents Affiliated with this Home
-
Erika Reece

Seller's Agent in 2024
Erika Reece
Real Broker, LLC - Carolina Collective Realty
(919) 761-4114
3 in this area
149 Total Sales
-
J
Seller's Agent in 2024
Joseph Murray
Gray Wolf Homes
-
Rosangela Leon
R
Buyer's Agent in 2024
Rosangela Leon
Profit Point Real Estate
(919) 438-8762
2 in this area
33 Total Sales
Map
Source: Doorify MLS
MLS Number: 10051115
APN: 16L03013X
- 160 Eason Farm Dr
- 30 Bella Ln
- 55 Gumtop Dr
- 152 Springtooth Dr
- 310 E Horton St
- 921 E Horton St
- 1008 Bolton Pointe Dr
- 117 E Glenn St Unit A
- 621 Shepard School Rd
- 212 W Sycamore St Unit A And B
- 25 Uptown Ct
- 50 Uptown Ct
- 195 Charlotte Knoll St Unit Lot 12
- 109 Little Lady Trail
- 316 Little Lady Trail
- 208 Swift Park Dr
- 204 Swift Park Dr
- 406 N Wakefield St
- 908 N Church St
- 201 Temple Johnston Rd



