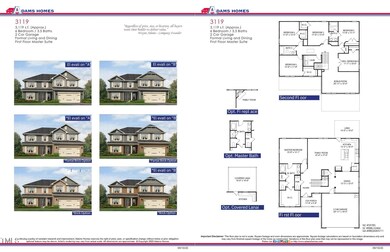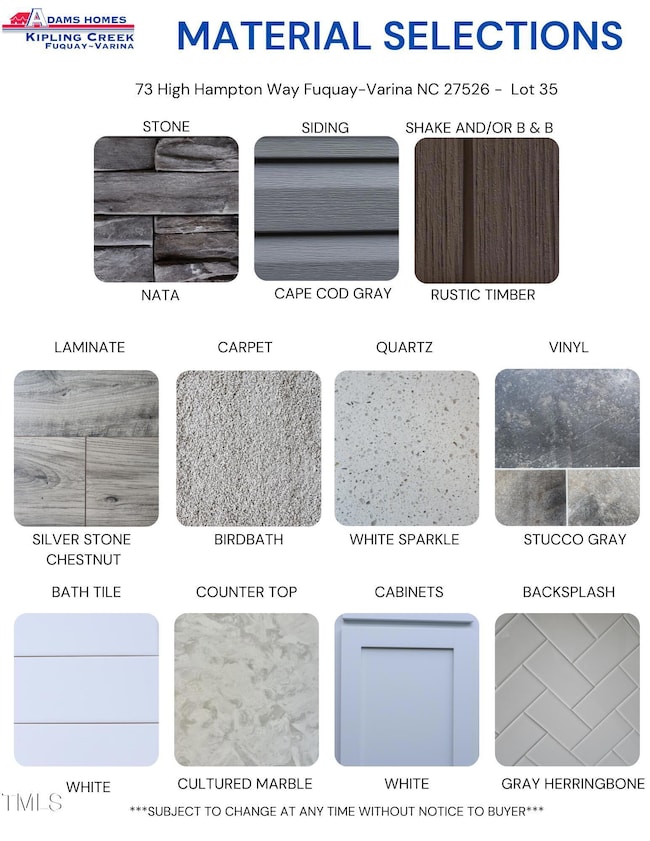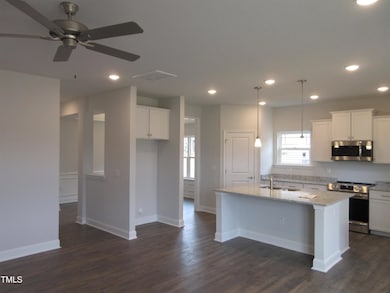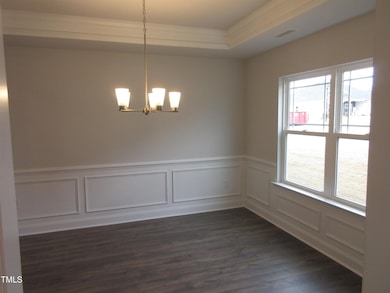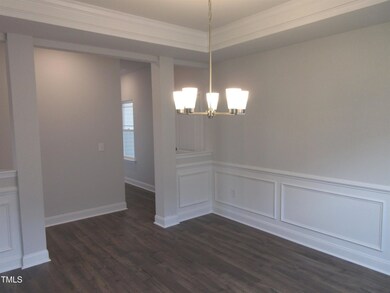
73 High Hampton Way Fuquay-Varina, NC 27526
Highlights
- Under Construction
- Transitional Architecture
- Bonus Room
- Open Floorplan
- Main Floor Primary Bedroom
- High Ceiling
About This Home
As of August 2025Discover a lifestyle of elegance! This two story home features 6 bedrooms and 3.5 bathrooms across 3,119 square feet. Upon entering the foyer, you'll instantly fall in love with how effortlessly the open floor plan flows through the first floor of this home. Step into the formal dining room with its tray ceiling, crown molding and wainscoting. The modern kitchen features quartz countertops, gourmet stainless steel appliances, a kitchen island, ceramic tile Herringbone backsplash, walk-in pantry and window over the kitchen sink.. Step across into the comfortable living area featuring recessed lighting, ceiling fan and elegant gas fireplace that gives the finishing touches for the perfect cozy environment. The generous sized primary suite with its tray ceiling, crown molding, recessed lighting and ceiling fan, will certainly sweep you off your feet! The spa-like feeling when you enter the primary bath with its ceramic tile shower, garden tub for soaking after a hard day, dual vanities, water closet and walk-in closet set the stage!. The second floor features 5 additional bedrooms with generous sized closets. A spacious bonus room is nested upstairs alongside two full bathrooms and a laundry room. The home also features a finished two car garage with door openers, a covered front porch and covered patio in the back perfect for enjoying those serene Carolina nights. Nestled just 12 minutes from downtown Fuquay Varina. Relish the convenience of suburban living without the weight of city taxes. This home is a canvas for your future, where each room tells a tale of comfort, elegance, and joy. We do not sell to investors!
Last Agent to Sell the Property
Adams Homes Realty, Inc License #269821 Listed on: 06/03/2025

Home Details
Home Type
- Single Family
Year Built
- Built in 2024 | Under Construction
Lot Details
- 0.25 Acre Lot
- Landscaped
HOA Fees
- $27 Monthly HOA Fees
Parking
- 2 Car Attached Garage
- Front Facing Garage
- Garage Door Opener
- 4 Open Parking Spaces
Home Design
- Home is estimated to be completed on 3/12/25
- Transitional Architecture
- Brick or Stone Mason
- Slab Foundation
- Shingle Roof
- Vinyl Siding
- Stone
Interior Spaces
- 3,119 Sq Ft Home
- 2-Story Property
- Open Floorplan
- Crown Molding
- Tray Ceiling
- Smooth Ceilings
- High Ceiling
- Ceiling Fan
- Recessed Lighting
- Gas Fireplace
- Entrance Foyer
- Family Room with Fireplace
- Dining Room
- Bonus Room
- Pull Down Stairs to Attic
- Fire and Smoke Detector
Kitchen
- Eat-In Kitchen
- Kitchen Island
- Quartz Countertops
Flooring
- Carpet
- Laminate
- Vinyl
Bedrooms and Bathrooms
- 6 Bedrooms
- Primary Bedroom on Main
- Walk-In Closet
- Double Vanity
- Private Water Closet
- Separate Shower in Primary Bathroom
- Soaking Tub
- Bathtub with Shower
- Walk-in Shower
Laundry
- Laundry Room
- Laundry on upper level
Outdoor Features
- Covered Patio or Porch
- Rain Gutters
Schools
- Northwest Harnett Elementary School
- Harnett Central Middle School
- Harnett Central High School
Utilities
- Forced Air Heating and Cooling System
Community Details
- Association fees include ground maintenance
- The Preserve At Kipling Creek Homeowners Assoc Inc Association, Phone Number (877) 672-2267
- Built by Adams Homes AEC, LLC
- The Preserve At Kipling Creek Subdivision
Listing and Financial Details
- Home warranty included in the sale of the property
- Assessor Parcel Number 0652-52-5244.000
Similar Homes in the area
Home Values in the Area
Average Home Value in this Area
Property History
| Date | Event | Price | Change | Sq Ft Price |
|---|---|---|---|---|
| 08/04/2025 08/04/25 | Sold | $455,000 | -1.6% | $146 / Sq Ft |
| 06/25/2025 06/25/25 | Pending | -- | -- | -- |
| 06/03/2025 06/03/25 | For Sale | $462,400 | 0.0% | $148 / Sq Ft |
| 03/31/2025 03/31/25 | Pending | -- | -- | -- |
| 02/21/2025 02/21/25 | For Sale | $462,400 | 0.0% | $148 / Sq Ft |
| 02/20/2025 02/20/25 | Off Market | $462,400 | -- | -- |
| 02/09/2025 02/09/25 | Price Changed | $462,400 | +0.4% | $148 / Sq Ft |
| 01/29/2025 01/29/25 | Price Changed | $460,400 | +0.2% | $148 / Sq Ft |
| 01/20/2025 01/20/25 | Price Changed | $459,400 | +1.1% | $147 / Sq Ft |
| 10/30/2024 10/30/24 | For Sale | $454,400 | -- | $146 / Sq Ft |
Tax History Compared to Growth
Agents Affiliated with this Home
-
Travis Ennis
T
Seller's Agent in 2025
Travis Ennis
Adams Homes Realty, Inc
(919) 777-4947
14 in this area
93 Total Sales
-
Ashley Wilson DeWeese

Buyer's Agent in 2025
Ashley Wilson DeWeese
Keller Williams Legacy
(919) 378-1974
24 in this area
743 Total Sales
Map
Source: Doorify MLS
MLS Number: 10060897
- 45 High Hampton Way
- 111 High Hampton Way
- 29 High Hampton Way
- 114 High Hampton Way
- 121 Northwood Dr
- 107 Northwood Dr
- 84 Decatur Dr
- 91 Northwood Dr
- 79 Northwood Dr
- 108 Northwood Dr
- 56 Decatur Dr
- 96 Northwood Dr
- 41 Decatur Dr
- 42 Decatur Dr
- 27 Decatur Dr
- 68 Northwood Dr
- 15 Decatur Dr
- 16 Decatur Dr
- 40 Northwood Dr
- 26 Northwood Dr

