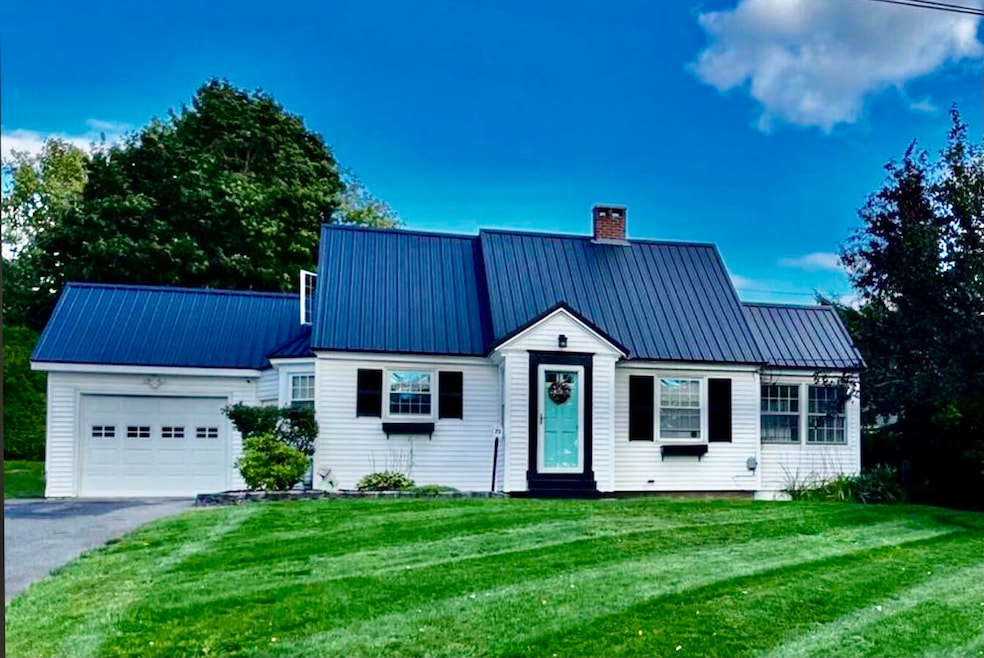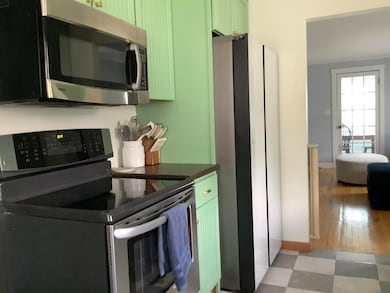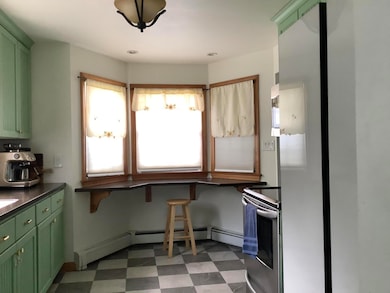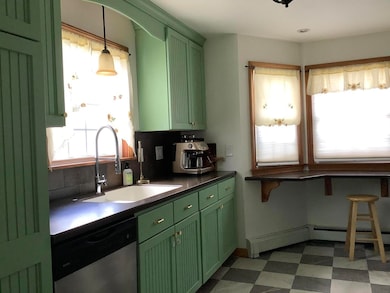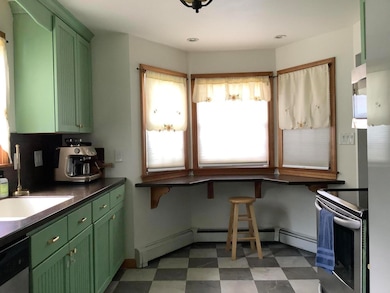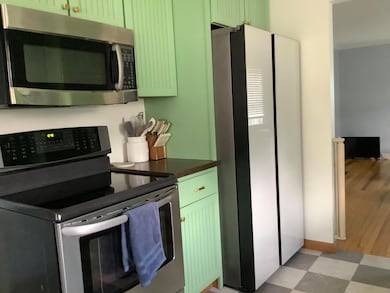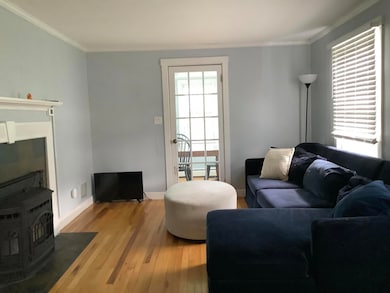73 Hillside St Presque Isle, ME 04769
Estimated payment $1,403/month
Highlights
- Cape Cod Architecture
- Main Floor Bedroom
- 1 Car Direct Access Garage
- Wood Flooring
- No HOA
- Living Room
About This Home
Welcome to this exceptional Cape Cod featuring a timeless interior with generously sized rooms and a bright, updated kitchen. Gleaming hardwood and ceramic tile floors enhance the clean, modern feel throughout the living spaces. Step outside to an inviting backyard complete with a cozy patio and a beautifully maintained lawn—ideal for relaxing in a hammock with your favorite book.
Tucked into a well-established neighborhood in Presque Isle, you'll be just minutes from the theater, farmer's market, university, schools, and the hospital. It's a rare opportunity to enjoy comfort, convenience, and character all in one place.
We've fallen in love with this home—and we're confident you will too.
Listing Agent
Fields Realty LLC Brokerage Phone: (207) 551-5835 Listed on: 06/17/2025
Home Details
Home Type
- Single Family
Est. Annual Taxes
- $3,340
Year Built
- Built in 1948
Lot Details
- 0.25 Acre Lot
- Landscaped
- Open Lot
- Property is zoned Suburban Res
Parking
- 1 Car Direct Access Garage
- Driveway
Home Design
- Cape Cod Architecture
- Concrete Foundation
- Wood Frame Construction
- Metal Roof
- Vinyl Siding
- Concrete Perimeter Foundation
Interior Spaces
- 1,190 Sq Ft Home
- Living Room
- Dining Room
Kitchen
- Electric Range
- Dishwasher
Flooring
- Wood
- Tile
Bedrooms and Bathrooms
- 3 Bedrooms
- Main Floor Bedroom
- 2 Full Bathrooms
Basement
- Basement Fills Entire Space Under The House
- Interior Basement Entry
Location
- City Lot
Utilities
- No Cooling
- Heating System Uses Oil
- Pellet Stove burns compressed wood to generate heat
- Baseboard Heating
- Hot Water Heating System
- Natural Gas Not Available
Community Details
- No Home Owners Association
Listing and Financial Details
- Legal Lot and Block 73 / 107
- Assessor Parcel Number PREE-000036-000107-000073
Map
Home Values in the Area
Average Home Value in this Area
Tax History
| Year | Tax Paid | Tax Assessment Tax Assessment Total Assessment is a certain percentage of the fair market value that is determined by local assessors to be the total taxable value of land and additions on the property. | Land | Improvement |
|---|---|---|---|---|
| 2024 | $3,340 | $156,800 | $29,800 | $127,000 |
| 2023 | $2,805 | $124,100 | $25,900 | $98,200 |
| 2022 | $2,779 | $117,000 | $25,900 | $91,100 |
| 2021 | $2,783 | $112,000 | $25,900 | $86,100 |
| 2020 | $2,665 | $106,800 | $25,400 | $81,400 |
| 2019 | $2,669 | $106,800 | $25,400 | $81,400 |
| 2018 | $2,758 | $106,800 | $25,400 | $81,400 |
| 2017 | $2,734 | $106,800 | $25,400 | $81,400 |
| 2016 | $2,619 | $102,000 | $25,400 | $76,600 |
| 2015 | $2,419 | $95,000 | $18,400 | $76,600 |
| 2014 | $2,415 | $95,000 | $18,400 | $76,600 |
| 2013 | $2,347 | $95,000 | $18,400 | $76,600 |
Property History
| Date | Event | Price | List to Sale | Price per Sq Ft | Prior Sale |
|---|---|---|---|---|---|
| 06/17/2025 06/17/25 | For Sale | $214,900 | +10.2% | $181 / Sq Ft | |
| 05/15/2023 05/15/23 | Sold | $195,000 | -2.5% | $164 / Sq Ft | View Prior Sale |
| 11/16/2022 11/16/22 | For Sale | $199,900 | +24.9% | $168 / Sq Ft | |
| 09/17/2021 09/17/21 | Sold | $160,000 | -5.8% | $137 / Sq Ft | View Prior Sale |
| 08/01/2021 08/01/21 | Pending | -- | -- | -- | |
| 07/08/2021 07/08/21 | For Sale | $169,900 | +22.2% | $145 / Sq Ft | |
| 08/30/2012 08/30/12 | Sold | $139,000 | -6.7% | $126 / Sq Ft | View Prior Sale |
| 07/09/2012 07/09/12 | Pending | -- | -- | -- | |
| 05/12/2012 05/12/12 | For Sale | $149,000 | -- | $135 / Sq Ft |
Purchase History
| Date | Type | Sale Price | Title Company |
|---|---|---|---|
| Warranty Deed | $195,000 | None Available | |
| Warranty Deed | -- | None Available | |
| Warranty Deed | -- | -- | |
| Interfamily Deed Transfer | -- | -- |
Mortgage History
| Date | Status | Loan Amount | Loan Type |
|---|---|---|---|
| Open | $196,414 | Purchase Money Mortgage | |
| Previous Owner | $157,102 | FHA | |
| Previous Owner | $136,482 | FHA |
Source: Maine Listings
MLS Number: 1626964
APN: PREE-000036-000107-000073
