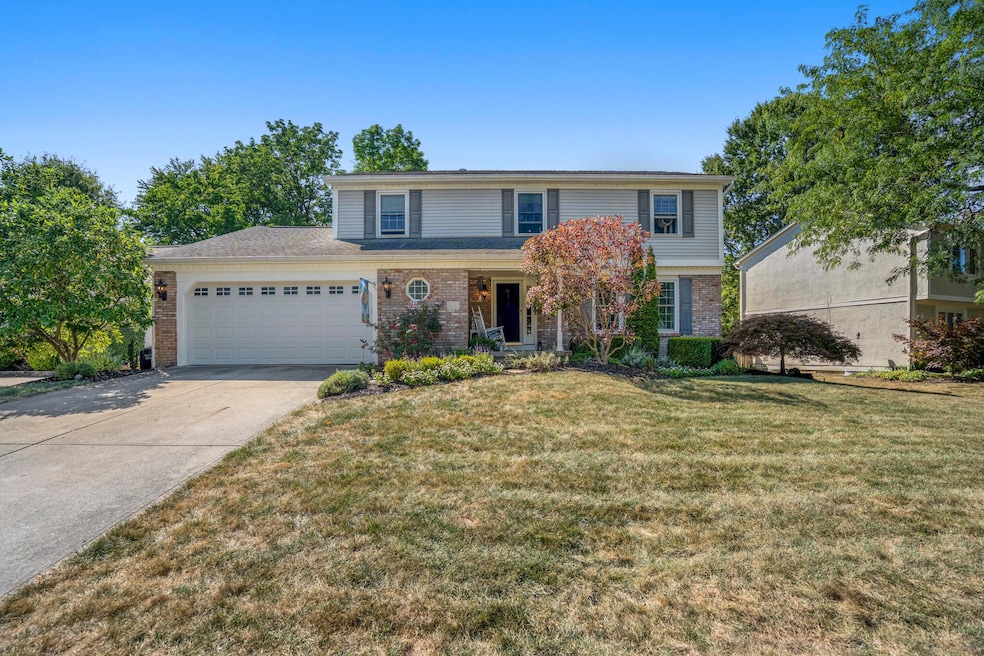73 Keethler Dr S Westerville, OH 43081
Estimated payment $3,315/month
Highlights
- Popular Property
- Traditional Architecture
- No HOA
- Westerville-North High School Rated A-
- Wood Flooring
- Fenced Yard
About This Home
This isn't just a house; it's a classic Westerville home, nestled in the heart of one of the most beloved and established neighborhoods in the area. Just a short walk from the Hoover Dam this beautifully maintained, two-story home offers 4 bedrooms, 2 full bathrooms, and 2 half bathrooms providing ample space for all styles of living. The moment you step inside, you'll feel the warmth and potential of a home that has been lovingly cared for. The main floor features an open and inviting layout, with a spacious kitchen that flows seamlessly into the family room, creating the perfect hub for daily life and entertaining. The lower level is a game-changer for anyone needing a flexible living space, whether it's for a home theater, a playroom , or a private retreat. An additional room in the basement provides a perfect spot for a home office, a craft room, or a quiet study area. The Spring Grove subdivision is known for its neighbors, mature trees, and an atmosphere that feels both peaceful and connected. You're just a short drive from the historic Uptown Westerville district, with its charming brick streets, unique shops, and fantastic local restaurants. Another perk is the home's close proximity to Westerville's top-rated public schools, including Mark Twain Elementary, Walnut Springs Middle School, and Westerville North High School. Plus, with over 50 miles of trails and numerous parks in the area, you'll have endless opportunities for outdoor activities, from a morning run on the Big Walnut Trail to a kayak trip at Hoover Reservoir. Make sure to see the Update Sheet!
Home Details
Home Type
- Single Family
Est. Annual Taxes
- $8,007
Year Built
- Built in 1986
Lot Details
- 0.28 Acre Lot
- Fenced Yard
Parking
- 2 Car Attached Garage
- Garage Door Opener
Home Design
- Traditional Architecture
- Brick Exterior Construction
- Block Foundation
- Vinyl Siding
Interior Spaces
- 2,721 Sq Ft Home
- 2-Story Property
- Gas Log Fireplace
- Insulated Windows
- Family Room
Kitchen
- Gas Range
- Microwave
- Dishwasher
Flooring
- Wood
- Carpet
- Ceramic Tile
- Vinyl
Bedrooms and Bathrooms
- 4 Bedrooms
Laundry
- Laundry on lower level
- Gas Dryer Hookup
Basement
- Partial Basement
- Recreation or Family Area in Basement
- Crawl Space
Outdoor Features
- Patio
Utilities
- Humidifier
- Forced Air Heating and Cooling System
- Heating System Uses Gas
- Water Filtration System
Community Details
- No Home Owners Association
Listing and Financial Details
- Assessor Parcel Number 080-007015
Map
Home Values in the Area
Average Home Value in this Area
Tax History
| Year | Tax Paid | Tax Assessment Tax Assessment Total Assessment is a certain percentage of the fair market value that is determined by local assessors to be the total taxable value of land and additions on the property. | Land | Improvement |
|---|---|---|---|---|
| 2024 | $8,007 | $140,880 | $31,500 | $109,380 |
| 2023 | $7,837 | $140,875 | $31,500 | $109,375 |
| 2022 | $7,632 | $104,760 | $23,240 | $81,520 |
| 2021 | $7,696 | $104,760 | $23,240 | $81,520 |
| 2020 | $7,674 | $104,760 | $23,240 | $81,520 |
| 2019 | $6,764 | $87,160 | $19,360 | $67,800 |
| 2018 | $6,443 | $87,160 | $19,360 | $67,800 |
| 2017 | $6,652 | $87,160 | $19,360 | $67,800 |
| 2016 | $6,459 | $77,040 | $21,600 | $55,440 |
| 2015 | $6,256 | $77,040 | $21,600 | $55,440 |
| 2014 | $6,260 | $77,040 | $21,600 | $55,440 |
| 2013 | $2,978 | $73,395 | $20,580 | $52,815 |
Property History
| Date | Event | Price | Change | Sq Ft Price |
|---|---|---|---|---|
| 09/11/2025 09/11/25 | For Sale | $497,000 | -- | $183 / Sq Ft |
Purchase History
| Date | Type | Sale Price | Title Company |
|---|---|---|---|
| Survivorship Deed | $172,500 | Chicago Title | |
| Deed | $159,900 | -- | |
| Deed | $135,900 | -- |
Mortgage History
| Date | Status | Loan Amount | Loan Type |
|---|---|---|---|
| Closed | $62,000 | Unknown | |
| Closed | $10,000 | Unknown | |
| Closed | $80,000 | No Value Available | |
| Closed | $134,900 | New Conventional |
Source: Columbus and Central Ohio Regional MLS
MLS Number: 225034571
APN: 080-007015
- 1067 Bryan Dr
- 203 N Hempstead Rd
- 1137 Hoover Lake Ct
- 90 Spring Creek Dr
- 1201 Wallean Dr
- 974 Lakeland Dr
- 242 Boehm Ct
- 1155 Ashford Ct
- 184 Kenmore Ct
- 96 Marjorie Ct
- 985 Farrington Dr
- 268 S Spring Rd
- 495 Mill Wind Dr
- 182 Hillcrest Dr
- 613 Valley Wood Ct
- 518 Kingfisher Dr
- 1209 Chatham Ridge Rd
- 674 Autumn Tree Place
- 417 E Park St
- 383 Belle Haven Pkwy
- 1156 Lake Point
- 6850 Fox Run Dr
- 532 Radcliff Dr
- 638 S Spring Rd
- 7643 Benderson Dr
- 365 Amesbury Ct
- 210 Retreat Ln
- 387 Huber Village Blvd Unit 389
- 392 Brisbane Ave
- 200 S State St
- 6647 Hilmar Dr
- 15 W Park St
- 44-46 W Main St
- 20 Ashton Village Dr
- 1363 A Hideaway Woods Dr
- 6126 Highlander Dr
- 3623 Bolamo Dr
- 277 Bend Blvd
- 865 Glenmore Way
- 7181 N Hamilton Rd







