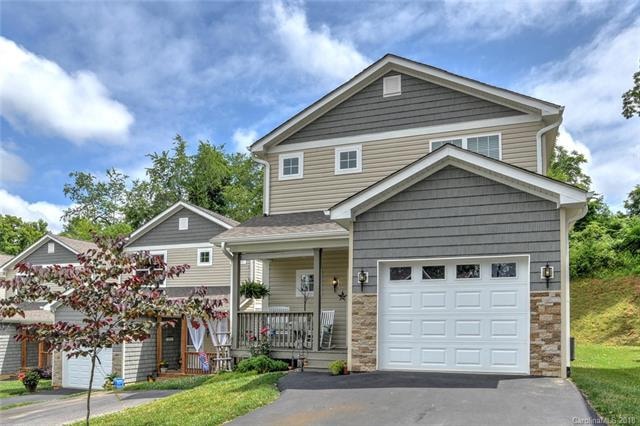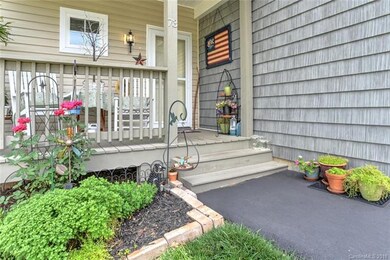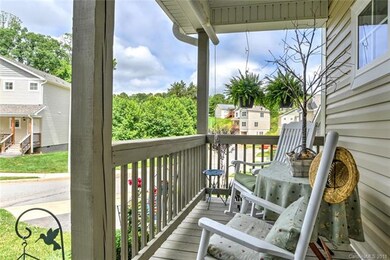
73 Kirby Rd Asheville, NC 28806
Highlights
- Arts and Crafts Architecture
- Fireplace
- Walk-In Closet
- Lawn
- Attached Garage
- Front Green Space
About This Home
As of February 2021Back On The Market. Buyer Terminated To No Fault Of Seller Or Property. Come See This Meticulous Home That Shows Proper Maintenance And Care Throughout! A Fantastic Detached Townhome in Convenient West/West Asheville. 4 beds, 2.5 baths, Master on Main, Beautiful Upgraded Finishes, Attached Garage, Extra Parking Pad, Home Warranty Included, Laundry Option on Main Level, Brand New Rinnai Tankless Water Heater, Efficient Gas Stove Resembles a Woodstove. Ask agent for attached Feature Sheet – Sellers Have Made Significant Strides to Ensure the Highest Efficiency to the HVAC System, and to the Attic and Crawl Areas. Sweet and Friendly Neighborhood with Easy Access to Asheville Outlets, Blue Ridge Parkway, Bent Creek Trails, Arboretum, and the Proposed Enka Village Complex (ask agent for attached). Seller is a licensed NC agent.
Last Agent to Sell the Property
LuxeMountain Properties License #277716 Listed on: 06/16/2018
Last Buyer's Agent
Rita Gentry
EXP Realty LLC License #290672

Property Details
Home Type
- Condominium
Year Built
- Built in 2014
Lot Details
- Front Green Space
- Open Lot
- Many Trees
- Lawn
HOA Fees
- $160 Monthly HOA Fees
Parking
- Attached Garage
Home Design
- Arts and Crafts Architecture
- Vinyl Siding
Interior Spaces
- Fireplace
- Crawl Space
Flooring
- Laminate
- Tile
- Vinyl
Bedrooms and Bathrooms
- Walk-In Closet
Home Security
Utilities
- Heating System Uses Propane
- High Speed Internet
- Cable TV Available
Listing and Financial Details
- Assessor Parcel Number 9617-95-1251-00000
Community Details
Overview
- Willow Creek Village Hoa, Inc. Association
Security
- Storm Doors
Ownership History
Purchase Details
Home Financials for this Owner
Home Financials are based on the most recent Mortgage that was taken out on this home.Purchase Details
Home Financials for this Owner
Home Financials are based on the most recent Mortgage that was taken out on this home.Purchase Details
Home Financials for this Owner
Home Financials are based on the most recent Mortgage that was taken out on this home.Similar Homes in Asheville, NC
Home Values in the Area
Average Home Value in this Area
Purchase History
| Date | Type | Sale Price | Title Company |
|---|---|---|---|
| Warranty Deed | $300,000 | None Available | |
| Warranty Deed | $250,000 | None Available | |
| Warranty Deed | $186,500 | None Available |
Mortgage History
| Date | Status | Loan Amount | Loan Type |
|---|---|---|---|
| Open | $50,000 | New Conventional | |
| Open | $240,000 | New Conventional | |
| Previous Owner | $103,550 | New Conventional | |
| Previous Owner | $100,000 | New Conventional | |
| Previous Owner | $135,000 | New Conventional |
Property History
| Date | Event | Price | Change | Sq Ft Price |
|---|---|---|---|---|
| 02/25/2021 02/25/21 | Sold | $300,000 | +2.2% | $175 / Sq Ft |
| 01/16/2021 01/16/21 | Pending | -- | -- | -- |
| 01/13/2021 01/13/21 | For Sale | $293,500 | +17.4% | $171 / Sq Ft |
| 12/06/2018 12/06/18 | Sold | $250,000 | -3.8% | $146 / Sq Ft |
| 10/24/2018 10/24/18 | Pending | -- | -- | -- |
| 09/21/2018 09/21/18 | For Sale | $260,000 | 0.0% | $152 / Sq Ft |
| 08/27/2018 08/27/18 | Pending | -- | -- | -- |
| 08/07/2018 08/07/18 | Price Changed | $260,000 | -3.7% | $152 / Sq Ft |
| 06/16/2018 06/16/18 | For Sale | $270,000 | +45.0% | $157 / Sq Ft |
| 10/14/2015 10/14/15 | Sold | $186,200 | +6.5% | $106 / Sq Ft |
| 08/24/2015 08/24/15 | Pending | -- | -- | -- |
| 04/21/2014 04/21/14 | For Sale | $174,900 | -- | $100 / Sq Ft |
Tax History Compared to Growth
Tax History
| Year | Tax Paid | Tax Assessment Tax Assessment Total Assessment is a certain percentage of the fair market value that is determined by local assessors to be the total taxable value of land and additions on the property. | Land | Improvement |
|---|---|---|---|---|
| 2024 | $2,638 | $284,600 | $30,000 | $254,600 |
| 2023 | $2,638 | $284,600 | $30,000 | $254,600 |
| 2022 | $2,536 | $284,600 | $0 | $0 |
| 2021 | $2,330 | $261,500 | $0 | $0 |
| 2020 | $1,959 | $204,500 | $0 | $0 |
| 2019 | $1,959 | $204,500 | $0 | $0 |
| 2018 | $1,926 | $201,100 | $0 | $0 |
| 2017 | $1,946 | $185,500 | $0 | $0 |
| 2016 | $2,002 | $185,500 | $0 | $0 |
Agents Affiliated with this Home
-
Lyndsay West

Seller's Agent in 2021
Lyndsay West
H Scott & Associates
(828) 284-7171
2 in this area
20 Total Sales
-
Randi Beard

Buyer's Agent in 2021
Randi Beard
Premier Sotheby’s International Realty
(828) 242-0320
7 in this area
126 Total Sales
-
Patti Shelton

Seller's Agent in 2018
Patti Shelton
LuxeMountain Properties
(828) 702-5680
10 in this area
90 Total Sales
-
R
Buyer's Agent in 2018
Rita Gentry
EXP Realty LLC
-
Darrin Blevins

Seller's Agent in 2015
Darrin Blevins
Allen Tate/Beverly-Hanks Asheville-Biltmore Park
(828) 275-4081
5 in this area
24 Total Sales
-
Lisa Jackson

Buyer's Agent in 2015
Lisa Jackson
Asheville Realty Group
(828) 301-5530
12 in this area
175 Total Sales
Map
Source: Canopy MLS (Canopy Realtor® Association)
MLS Number: CAR3403079
APN: 9617-95-1251-00000
- 70 Kirby Rd
- 71 Kirby Rd
- 52 Kirby Rd
- 43 Kirby Rd
- 24 Gudger Rd
- 42 Captains Dr
- 20 Sand Hill School Rd
- 100 Warren Haynes Dr
- 47 Grandview Rd
- 53 Grandview Rd
- 702 Woodlea Ct
- 61 Cain Hollow Way
- 74 Cain Hollow Way
- 83 Cain Hollow Way
- 75 Cain Hollow Way
- 65 Cain Hollow Way
- 73 Cain Hollow Way
- 85 Cain Hollow Way
- 62 Cain Hollow Way
- 63 Cain Hollow Way






