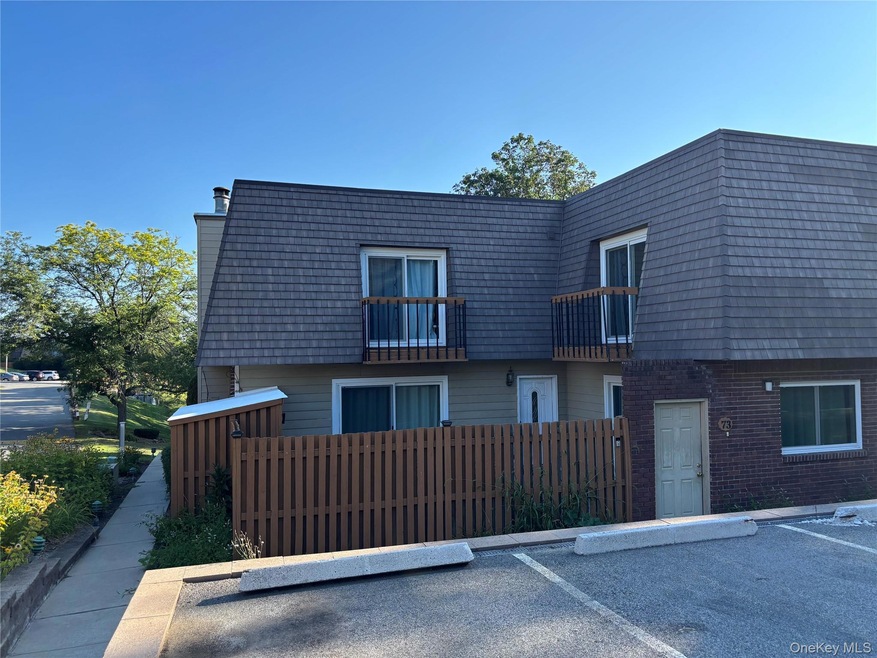
73 Laudaten Way Warwick, NY 10990
Estimated payment $2,861/month
Highlights
- Clubhouse
- Main Floor Bedroom
- Granite Countertops
- Warwick Valley Middle School Rated A-
- 1 Fireplace
- Community Pool
About This Home
Discover this charming, spacious 3-bedroom, 2-bath townhouse in the Village of Warwick. The inviting living room features a cozy fireplace, perfect for relaxing evenings, and flows seamlessly into the dining area. The kitchen boasts plenty of cabinet space and sleek granite countertops. Natural light floods the home through sliding doors that lead to a large, private fenced-in patio—ideal for outdoor living. Recently updated with fresh paint and low-maintenance vinyl flooring on both levels, this home also offers new windows and sliding doors for added efficiency and comfort. Enjoy the added perks of a community clubhouse, swimming pool, and tennis court, all within a vibrant neighborhood
Listing Agent
Howard Hanna Rand Realty Brokerage Phone: 845-986-4848 License #10301209751 Listed on: 08/20/2025

Townhouse Details
Home Type
- Townhome
Est. Annual Taxes
- $6,704
Year Built
- Built in 1986
HOA Fees
- $340 Monthly HOA Fees
Parking
- 2 Parking Spaces
Home Design
- Frame Construction
Interior Spaces
- 1,734 Sq Ft Home
- 2-Story Property
- Ceiling Fan
- 1 Fireplace
- Vinyl Flooring
Kitchen
- Breakfast Bar
- Microwave
- Dishwasher
- Granite Countertops
Bedrooms and Bathrooms
- 3 Bedrooms
- Main Floor Bedroom
- En-Suite Primary Bedroom
- 2 Full Bathrooms
Laundry
- Laundry in Hall
- Dryer
- Washer
Schools
- Park Avenue Elementary School
- Warwick Valley Middle School
- Warwick Valley High School
Additional Features
- Patio
- 1,734 Sq Ft Lot
- Forced Air Heating and Cooling System
Listing and Financial Details
- Exclusions: ring camera
- Assessor Parcel Number 335405-218-000-0001-055.000-0000
Community Details
Overview
- Association fees include common area maintenance, pool service, snow removal, trash
Amenities
- Clubhouse
Recreation
- Tennis Courts
- Community Pool
Map
Home Values in the Area
Average Home Value in this Area
Tax History
| Year | Tax Paid | Tax Assessment Tax Assessment Total Assessment is a certain percentage of the fair market value that is determined by local assessors to be the total taxable value of land and additions on the property. | Land | Improvement |
|---|---|---|---|---|
| 2023 | $6,567 | $23,800 | $5,200 | $18,600 |
| 2022 | $6,414 | $23,800 | $5,200 | $18,600 |
| 2021 | $6,459 | $23,800 | $5,200 | $18,600 |
| 2020 | $6,397 | $23,800 | $5,200 | $18,600 |
| 2019 | $6,038 | $23,800 | $5,200 | $18,600 |
| 2018 | $6,038 | $23,800 | $5,200 | $18,600 |
| 2017 | $5,930 | $23,800 | $5,200 | $18,600 |
| 2016 | $4,998 | $23,800 | $5,200 | $18,600 |
| 2015 | -- | $23,800 | $5,200 | $18,600 |
| 2014 | -- | $23,800 | $5,200 | $18,600 |
Property History
| Date | Event | Price | Change | Sq Ft Price |
|---|---|---|---|---|
| 08/23/2023 08/23/23 | Sold | $312,000 | 0.0% | $180 / Sq Ft |
| 07/11/2023 07/11/23 | Pending | -- | -- | -- |
| 06/28/2023 06/28/23 | Off Market | $312,000 | -- | -- |
| 06/15/2023 06/15/23 | Price Changed | $295,000 | -7.5% | $170 / Sq Ft |
| 06/02/2023 06/02/23 | For Sale | $319,000 | +165.8% | $184 / Sq Ft |
| 03/20/2012 03/20/12 | Sold | $120,000 | -7.6% | $69 / Sq Ft |
| 03/12/2012 03/12/12 | Pending | -- | -- | -- |
| 01/18/2012 01/18/12 | For Sale | $129,900 | -- | $75 / Sq Ft |
Purchase History
| Date | Type | Sale Price | Title Company |
|---|---|---|---|
| Deed | $312,000 | Chicago Title | |
| Deed | $190,000 | Laurence A. Clemente | |
| Deed | $120,000 | Robert Mcmanus | |
| Deed | -- | -- |
Mortgage History
| Date | Status | Loan Amount | Loan Type |
|---|---|---|---|
| Previous Owner | $223,850 | FHA | |
| Previous Owner | $180,500 | New Conventional | |
| Previous Owner | $25,000 | No Value Available |
Similar Homes in the area
Source: OneKey® MLS
MLS Number: 900330
APN: 335405-218-000-0001-055.000-0000
- 69 Laudaten Way
- 66 Laudaten Way
- 23 Magnolia Ln
- 28 Brady Rd
- 4 Laudaten Way
- 56 Ball Rd
- 0 Brady Rd Unit KEY898171
- 42 Brady Rd
- 61 Southern Ln
- 23 Southern Ln
- 0 Ball Rd
- 40 Highland Ave
- 26 Overlook Dr
- 18 Overlook Dr
- 21 Gordon Terrace
- 11 Deer Meadow Rd
- 129 South St
- 15 Bradner Dr
- 31 Homestead Village Dr
- 1 The Knolls
- 36 Oakland Ave Unit 1
- 32 Oakland Ave Unit 3
- 7 Oakland Ct
- 25 Hathorn Rd Unit 2
- 75 Forester Ave Unit TH8
- 75 Forester Ave Unit 235
- 36 South St Unit 38
- 66 Homestead Village Dr
- 12 Main St Unit 2F
- 28 Van Buren St Unit 2
- 31 Main St Unit PH
- 48 Main St Unit 1
- 13 Spring St Unit 2a
- 13 Spring St Unit Suite 3
- 13 Spring St Unit 2B
- 12 John St
- 35 Weathervane Way Unit 78
- 18 North St
- 86 West St
- 18 Wheeler Ave





