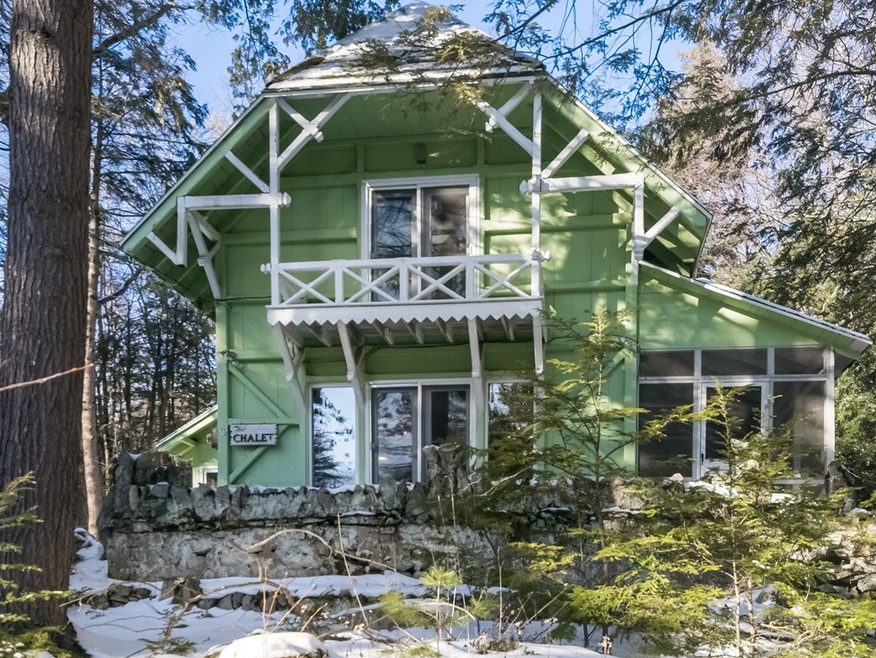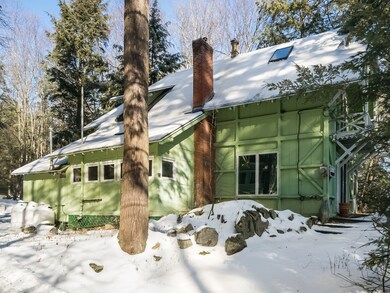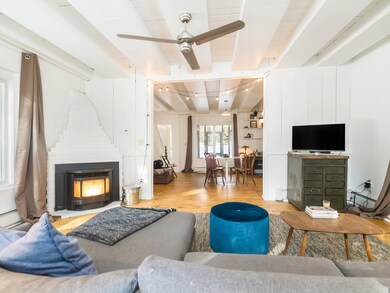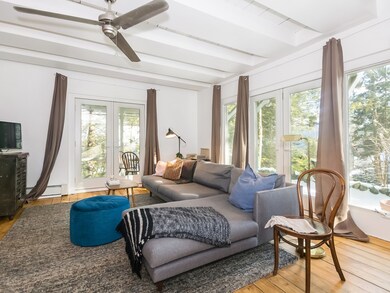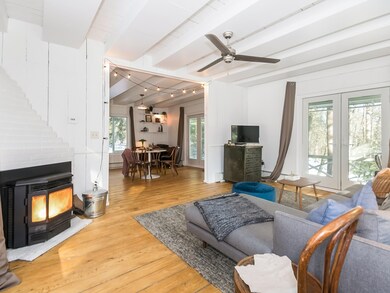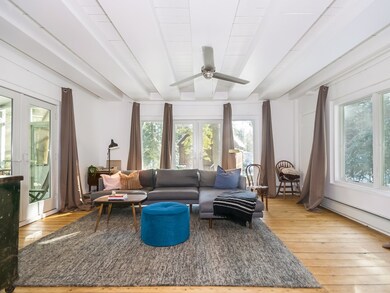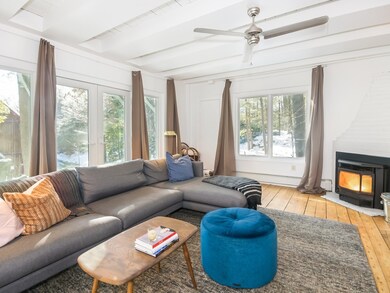
73 Laurel Park Unit 73 Northampton, MA 01060
Florence NeighborhoodHighlights
- Wood Flooring
- French Doors
- Central Heating
- Northampton High School Rated A
About This Home
As of October 2024The Chalet is one of the largest cottages in Laurel Park. And being tucked away, way in the back corner up on the hill, this one is set in a more private setting. All newly done wood floors and a fresh coat of paint inside means a lot of the work is now done. New washer and dryer too. A cozy wood pellet stove provides most of the heat w a propane fired boiler, hot-water baseboard system provides back-up. Updated kitchen too.
Last Agent to Sell the Property
The Murphys REALTORS® , Inc. Listed on: 02/27/2018
Property Details
Home Type
- Condominium
Est. Annual Taxes
- $4,791
Year Built
- Built in 1900
HOA Fees
- $180 per month
Interior Spaces
- French Doors
- Wood Flooring
Kitchen
- Range
- Dishwasher
Laundry
- Dryer
- Washer
Utilities
- Central Heating
- Hot Water Baseboard Heater
- Heating System Uses Gas
- Heating System Uses Propane
- Water Holding Tank
- Propane Water Heater
- Private Sewer
- Cable TV Available
Listing and Financial Details
- Assessor Parcel Number M:0008 B:0023 L:0073
Ownership History
Purchase Details
Home Financials for this Owner
Home Financials are based on the most recent Mortgage that was taken out on this home.Purchase Details
Home Financials for this Owner
Home Financials are based on the most recent Mortgage that was taken out on this home.Purchase Details
Home Financials for this Owner
Home Financials are based on the most recent Mortgage that was taken out on this home.Purchase Details
Purchase Details
Purchase Details
Similar Home in Northampton, MA
Home Values in the Area
Average Home Value in this Area
Purchase History
| Date | Type | Sale Price | Title Company |
|---|---|---|---|
| Quit Claim Deed | -- | None Available | |
| Quit Claim Deed | -- | None Available | |
| Quit Claim Deed | -- | None Available | |
| Not Resolvable | $249,000 | -- | |
| Not Resolvable | $230,000 | -- | |
| Quit Claim Deed | -- | -- | |
| Quit Claim Deed | -- | -- | |
| Deed | $259,000 | -- | |
| Deed | $259,000 | -- | |
| Deed | $263,000 | -- | |
| Deed | $263,000 | -- |
Mortgage History
| Date | Status | Loan Amount | Loan Type |
|---|---|---|---|
| Open | $31,600 | Stand Alone Refi Refinance Of Original Loan | |
| Open | $221,000 | New Conventional | |
| Closed | $221,000 | Stand Alone Refi Refinance Of Original Loan | |
| Previous Owner | $224,100 | New Conventional | |
| Previous Owner | $184,000 | New Conventional |
Property History
| Date | Event | Price | Change | Sq Ft Price |
|---|---|---|---|---|
| 10/04/2024 10/04/24 | Sold | $371,000 | +1.6% | $267 / Sq Ft |
| 09/11/2024 09/11/24 | Pending | -- | -- | -- |
| 09/04/2024 09/04/24 | For Sale | $365,000 | +46.6% | $263 / Sq Ft |
| 04/17/2018 04/17/18 | Sold | $249,000 | 0.0% | $179 / Sq Ft |
| 02/28/2018 02/28/18 | Pending | -- | -- | -- |
| 02/27/2018 02/27/18 | For Sale | $249,000 | +8.3% | $179 / Sq Ft |
| 08/07/2017 08/07/17 | Sold | $230,000 | 0.0% | $166 / Sq Ft |
| 06/27/2017 06/27/17 | Pending | -- | -- | -- |
| 06/14/2017 06/14/17 | For Sale | $230,000 | 0.0% | $166 / Sq Ft |
| 05/31/2017 05/31/17 | Pending | -- | -- | -- |
| 05/16/2017 05/16/17 | For Sale | $230,000 | -- | $166 / Sq Ft |
Tax History Compared to Growth
Tax History
| Year | Tax Paid | Tax Assessment Tax Assessment Total Assessment is a certain percentage of the fair market value that is determined by local assessors to be the total taxable value of land and additions on the property. | Land | Improvement |
|---|---|---|---|---|
| 2025 | $4,791 | $343,900 | $0 | $343,900 |
| 2024 | $4,312 | $283,900 | $0 | $283,900 |
| 2023 | $4,088 | $258,100 | $0 | $258,100 |
| 2022 | $4,197 | $234,600 | $0 | $234,600 |
| 2021 | $3,995 | $230,000 | $0 | $230,000 |
| 2020 | $3,864 | $230,000 | $0 | $230,000 |
| 2019 | $3,995 | $230,000 | $0 | $230,000 |
| 2018 | $3,834 | $225,000 | $0 | $225,000 |
| 2017 | $4,171 | $249,900 | $0 | $249,900 |
| 2016 | $4,038 | $249,900 | $0 | $249,900 |
| 2015 | $3,948 | $249,900 | $0 | $249,900 |
| 2014 | $3,846 | $249,900 | $0 | $249,900 |
Agents Affiliated with this Home
-

Seller's Agent in 2024
Mark Carmien
Brick & Mortar Northhampton
(413) 320-1162
18 in this area
117 Total Sales
-

Buyer's Agent in 2024
Micki Sanderson
Delap Real Estate LLC
(413) 265-0061
33 in this area
187 Total Sales
-

Seller's Agent in 2018
Craig Della Penna
The Murphys REALTORS® , Inc.
(413) 584-5521
18 in this area
76 Total Sales
-

Buyer's Agent in 2017
Jeff Reynolds
Four Columns Realty, LLC
(413) 345-1841
4 Total Sales
Map
Source: MLS Property Information Network (MLS PIN)
MLS Number: 72286445
APN: NHAM-000008-000023-000073
- 34 Laurel Park
- 820 N King St
- 2B Linseed Rd
- 80 Damon Rd Unit 5104
- 55 Elm St
- 15 Gore Ave
- 46 Allison St
- 51 1/2 Hatfield St Unit 6
- 575 Bridge Rd Unit 11-2
- 47 Hatfield St Unit A
- 121 West St
- 19 Hatfield St
- 154 N Maple St
- 35 Hillcrest Dr
- 35 Marshall St
- 35 Hubbard Ave
- 143 West St Unit 32
- 0 Old Stage Rd Unit 73394977
- 26 Russell St Unit A-B
- 59 Day Ave
